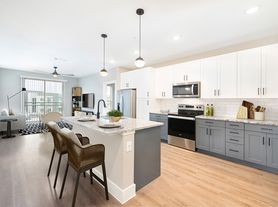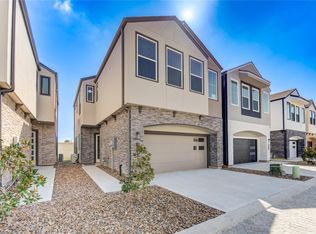FOR LEASE: Discover easy living in this pristinely kept 2 bedroom plus home office, 2.5 bath, 3 car garage, in the gated community of Knoll Park. This stylish three story residence offers hardwood floors throughout. The open concept kitchen features granite countertops, a Texas sized central island, stainless steel appliances, and a built in wine fridge, creating the perfect space for entertaining or relaxing at home. A rarity in Houston, an attached 3 car tandem garage adds everyday convenience, while the gated entry provides peace of mind. No need for a storage unit with this much garage space. Centrally located near shopping, dining, and major Houston thoroughfares, this move in ready home blends comfort, security, and style in one perfect package.
Copyright notice - Data provided by HAR.com 2022 - All information provided should be independently verified.
House for rent
$2,700/mo
8917 Wind Springs Dr, Houston, TX 77080
2beds
2,325sqft
Price may not include required fees and charges.
Singlefamily
Available now
Electric, ceiling fan
Electric dryer hookup laundry
3 Attached garage spaces parking
Natural gas
What's special
Hardwood floorsStainless steel appliancesBuilt in wine fridgeGranite countertopsGated entryTexas sized central islandOpen concept kitchen
- 30 days |
- -- |
- -- |
Zillow last checked: 8 hours ago
Listing updated: 21 hours ago
Travel times
Looking to buy when your lease ends?
Consider a first-time homebuyer savings account designed to grow your down payment with up to a 6% match & a competitive APY.
Facts & features
Interior
Bedrooms & bathrooms
- Bedrooms: 2
- Bathrooms: 3
- Full bathrooms: 2
- 1/2 bathrooms: 1
Rooms
- Room types: Office
Heating
- Natural Gas
Cooling
- Electric, Ceiling Fan
Appliances
- Included: Dishwasher, Disposal, Microwave, Oven, Range
- Laundry: Electric Dryer Hookup, Hookups, Washer Hookup
Features
- 2 Bedrooms Up, Ceiling Fan(s), En-Suite Bath, Walk-In Closet(s)
- Flooring: Tile, Wood
Interior area
- Total interior livable area: 2,325 sqft
Property
Parking
- Total spaces: 3
- Parking features: Attached, Covered
- Has attached garage: Yes
- Details: Contact manager
Features
- Stories: 3
- Exterior features: 2 Bedrooms Up, Architecture Style: Traditional, Attached, Back Yard, Balcony, Balcony/Terrace, Cleared, Electric Dryer Hookup, Electric Gate, En-Suite Bath, Flooring: Wood, Formal Dining, Garage Door Opener, Heating: Gas, Insulated Doors, Insulated/Low-E windows, Kitchen/Dining Combo, Living Area - 2nd Floor, Living/Dining Combo, Lot Features: Back Yard, Cleared, Subdivided, Oversized, Patio/Deck, Secured, Subdivided, Tandem, Utility Room, View Type: South, Walk-In Closet(s), Washer Hookup
Details
- Parcel number: 1366130010011
Construction
Type & style
- Home type: SingleFamily
- Property subtype: SingleFamily
Condition
- Year built: 2016
Community & HOA
Location
- Region: Houston
Financial & listing details
- Lease term: Long Term,12 Months
Price history
| Date | Event | Price |
|---|---|---|
| 11/24/2025 | Price change | $2,700-1.8%$1/sqft |
Source: | ||
| 11/17/2025 | Price change | $2,750-1.8%$1/sqft |
Source: | ||
| 11/5/2025 | Price change | $2,800-6.7%$1/sqft |
Source: | ||
| 10/25/2025 | Listed for rent | $3,000$1/sqft |
Source: | ||

