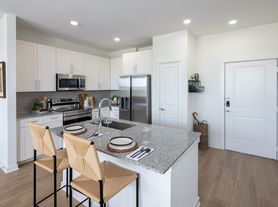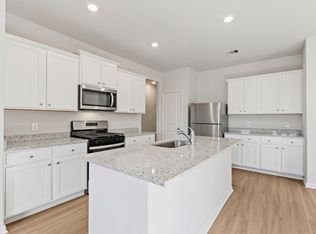The Montgomery plan at Canterra Creek features an abundance of storage and three sizable bedrooms. The home is also filled with designer upgrades and features including stainless steel appliances, granite countertops, lush carpet in the bedrooms and energy-efficient technology. A beautiful private dining room and an exceptional chef-ready kitchen are sure to impress guests! After dinner gather under the covered patio to unwind and enjoy a beautiful evening. The private master retreat has an exceptional window that overlooks the backyard, a luxurious en-suite bathroom and a walk-in closet. This home also has three additional closets which gives you room to store everything from family keepsakes to holiday decorations comfortably throughout your home! Extra shelves in the laundry room provide extra space and a great spot to store household essentials.
Copyright notice - Data provided by HAR.com 2022 - All information provided should be independently verified.
House for rent
$2,465/mo
8918 Ice Quartz Dr, Iowa Colony, TX 77583
3beds
1,620sqft
Price may not include required fees and charges.
Singlefamily
Available now
Cats, dogs OK
Electric, ceiling fan
Electric dryer hookup laundry
2 Attached garage spaces parking
Heat pump
What's special
Private dining roomStainless steel appliancesAbundance of storageGranite countertopsDesigner upgradesCovered patioLuxurious en-suite bathroom
- 26 days |
- -- |
- -- |
Travel times
Looking to buy when your lease ends?
Consider a first-time homebuyer savings account designed to grow your down payment with up to a 6% match & 3.83% APY.
Facts & features
Interior
Bedrooms & bathrooms
- Bedrooms: 3
- Bathrooms: 2
- Full bathrooms: 2
Rooms
- Room types: Family Room
Heating
- Heat Pump
Cooling
- Electric, Ceiling Fan
Appliances
- Included: Dishwasher, Disposal, Microwave, Oven, Refrigerator, Stove
- Laundry: Electric Dryer Hookup, Gas Dryer Hookup, Hookups, Washer Hookup
Features
- All Bedrooms Down, Ceiling Fan(s), En-Suite Bath, Walk In Closet, Walk-In Closet(s)
- Flooring: Carpet, Linoleum/Vinyl
Interior area
- Total interior livable area: 1,620 sqft
Property
Parking
- Total spaces: 2
- Parking features: Attached, Covered
- Has attached garage: Yes
- Details: Contact manager
Features
- Stories: 1
- Exterior features: 0 Up To 1/4 Acre, 1 Living Area, All Bedrooms Down, Architecture Style: Traditional, Attached, Back Yard, Electric Dryer Hookup, En-Suite Bath, Gas Dryer Hookup, Insulated/Low-E windows, Lot Features: Back Yard, Subdivided, 0 Up To 1/4 Acre, Subdivided, Utility Room, Walk In Closet, Walk-In Closet(s), Washer Hookup
Details
- Parcel number: 77921001032
Construction
Type & style
- Home type: SingleFamily
- Property subtype: SingleFamily
Condition
- Year built: 2024
Community & HOA
Location
- Region: Iowa Colony
Financial & listing details
- Lease term: 12 Months
Price history
| Date | Event | Price |
|---|---|---|
| 10/3/2025 | Price change | $2,465-1%$2/sqft |
Source: | ||
| 9/12/2025 | Listed for rent | $2,490$2/sqft |
Source: | ||
| 9/11/2025 | Listing removed | $2,490$2/sqft |
Source: | ||
| 8/8/2025 | Listed for rent | $2,490-6.2%$2/sqft |
Source: | ||
| 7/19/2025 | Price change | $319,900-7.5%$197/sqft |
Source: | ||

