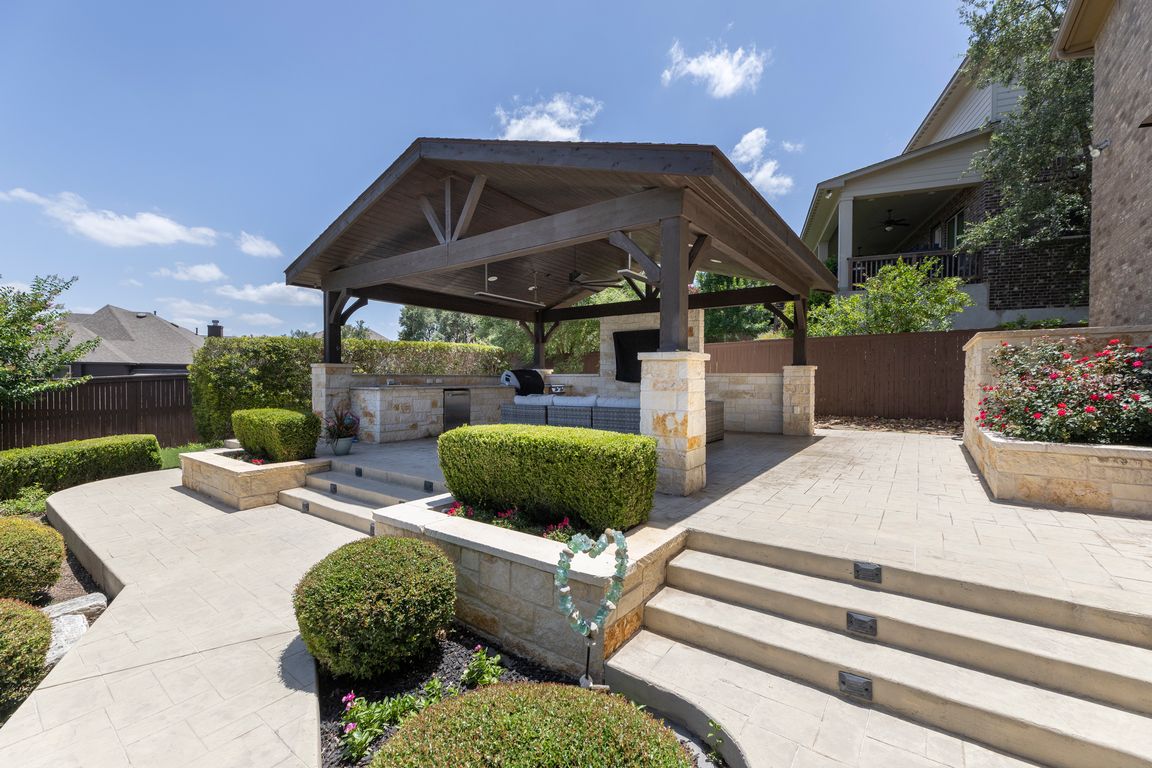
Under contractPrice cut: $14.5K (8/4)
$785,000
4beds
3,834sqft
8918 Irving, Boerne, TX 78015
4beds
3,834sqft
Single family residence
Built in 2017
9,104 sqft
3 Garage spaces
$205 price/sqft
$130 annually HOA fee
What's special
Dramatic stone fireplaceDual master suitesBuilt-in gas bbqFloor-to-ceiling windowsFormal dining roomQuartz countertopsCustom blue wood island
This beautifully designed 3,834 sq. ft. dual primary bedroom home offers luxury, comfort, and space for every lifestyle need. From the moment you step into the striking herringbone-patterned entry accented with board and batten walls, you'll be captivated by the home's attention to detail. The spacious living room features floor-to-ceiling ...
- 34 days
- on Zillow |
- 849 |
- 45 |
Source: SABOR,MLS#: 1883149
Travel times
Kitchen
Living Room
Primary Bedroom
Zillow last checked: 7 hours ago
Listing updated: August 12, 2025 at 08:07am
Listed by:
Celia Taylor TREC #723111 (210) 995-2235,
Option One Real Estate
Source: SABOR,MLS#: 1883149
Facts & features
Interior
Bedrooms & bathrooms
- Bedrooms: 4
- Bathrooms: 5
- Full bathrooms: 3
- 1/2 bathrooms: 2
Primary bedroom
- Features: Walk-In Closet(s), Ceiling Fan(s), Full Bath
- Area: 252
- Dimensions: 18 x 14
Bedroom 2
- Area: 224
- Dimensions: 16 x 14
Bedroom 3
- Area: 168
- Dimensions: 14 x 12
Bedroom 4
- Area: 168
- Dimensions: 14 x 12
Primary bathroom
- Features: Tub/Shower Separate, Separate Vanity, Double Vanity, Soaking Tub
- Area: 221
- Dimensions: 17 x 13
Dining room
- Area: 132
- Dimensions: 12 x 11
Family room
- Area: 450
- Dimensions: 30 x 15
Kitchen
- Area: 192
- Dimensions: 16 x 12
Living room
- Area: 255
- Dimensions: 17 x 15
Office
- Area: 117
- Dimensions: 13 x 9
Heating
- Central, Natural Gas
Cooling
- 13-15 SEER AX, Ceiling Fan(s), Two Central
Appliances
- Included: Cooktop, Built-In Oven, Microwave, Range, Gas Cooktop, Indoor Grill, Disposal, Dishwasher, Plumbed For Ice Maker, Water Softener Owned, Electric Water Heater, Double Oven, ENERGY STAR Qualified Appliances
- Laundry: Main Level, Laundry Room, Washer Hookup, Dryer Connection
Features
- Two Living Area, Separate Dining Room, Eat-in Kitchen, Two Eating Areas, Kitchen Island, Breakfast Bar, Pantry, Study/Library, Game Room, Utility Room Inside, High Ceilings, Open Floorplan, Walk-In Closet(s), Master Downstairs, Ceiling Fan(s), Solid Counter Tops, Custom Cabinets, Programmable Thermostat
- Flooring: Carpet, Ceramic Tile
- Windows: Double Pane Windows
- Has basement: No
- Number of fireplaces: 1
- Fireplace features: One, Living Room
Interior area
- Total structure area: 3,834
- Total interior livable area: 3,834 sqft
Video & virtual tour
Property
Parking
- Total spaces: 3
- Parking features: Three Car Garage
- Garage spaces: 3
Features
- Levels: Two
- Stories: 2
- Patio & porch: Patio, Covered, Deck
- Exterior features: Barbecue, Gas Grill, Sprinkler System, Outdoor Kitchen
- Pool features: None
- Has spa: Yes
- Spa features: Bath
- Fencing: Privacy
- Has view: Yes
- View description: Bluff View
Lot
- Size: 9,104.04 Square Feet
- Features: Rolling Slope, Curbs, Sidewalks
- Residential vegetation: Mature Trees, Mature Trees (ext feat)
Details
- Additional structures: Gazebo
- Parcel number: 047099010320
Construction
Type & style
- Home type: SingleFamily
- Architectural style: Traditional
- Property subtype: Single Family Residence
Materials
- Brick, 3 Sides Masonry
- Foundation: Slab
- Roof: Composition
Condition
- Pre-Owned
- New construction: No
- Year built: 2017
Utilities & green energy
- Water: Water System
Green energy
- Energy efficient items: Insulation
Community & HOA
Community
- Security: Smoke Detector(s), Security System Owned, Prewired, Controlled Access
- Subdivision: Front Gate
HOA
- Has HOA: Yes
- HOA fee: $130 annually
- HOA name: FAIR OAKS HOA
- Second HOA name: Front Gate HOA
- Additional fee info: HOA Fee 2: $159.72 Quarterly
Location
- Region: Boerne
Financial & listing details
- Price per square foot: $205/sqft
- Tax assessed value: $743,890
- Annual tax amount: $14,024
- Price range: $785K - $785K
- Date on market: 7/11/2025
- Listing terms: Conventional,FHA,VA Loan,Cash
- Road surface type: Paved