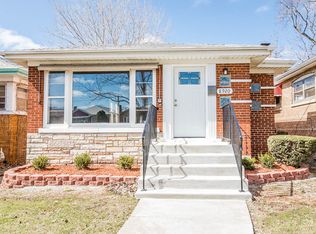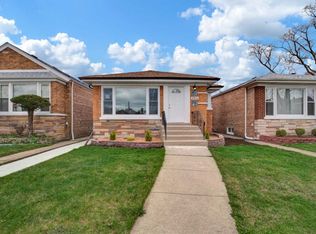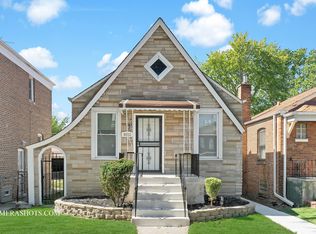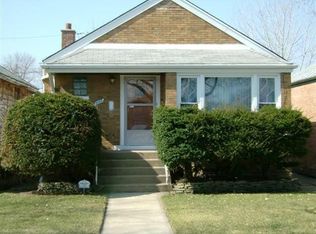Closed
$162,500
8918 S Euclid Ave, Chicago, IL 60617
3beds
1,800sqft
Single Family Residence
Built in 1957
3,750 Square Feet Lot
$286,900 Zestimate®
$90/sqft
$2,437 Estimated rent
Home value
$286,900
$273,000 - $301,000
$2,437/mo
Zestimate® history
Loading...
Owner options
Explore your selling options
What's special
Come and see your new home! This spacious home features 3 bedrooms and 2 bath, a newly renovated kitchen with marble countertops. Appliances and furniture are included with full price offer. and stainless steel appliances. Laundry room includes washer and dryer. Basement also features two side rooms that can be used for an office or storage! Pool table in rec room also included included with full price offer.
Zillow last checked: 8 hours ago
Listing updated: August 26, 2025 at 10:13am
Listing courtesy of:
Efrem Lambert 312-767-7706,
Anchor Realty Group, Inc
Bought with:
Pamela Weathersby-Williams
Kale Realty
Source: MRED as distributed by MLS GRID,MLS#: 12379109
Facts & features
Interior
Bedrooms & bathrooms
- Bedrooms: 3
- Bathrooms: 2
- Full bathrooms: 1
- 1/2 bathrooms: 1
Primary bedroom
- Features: Flooring (Hardwood), Window Treatments (Blinds)
- Level: Main
- Area: 180 Square Feet
- Dimensions: 15X12
Bedroom 2
- Features: Flooring (Slate), Window Treatments (Blinds)
- Level: Main
- Area: 110 Square Feet
- Dimensions: 10X11
Bedroom 3
- Features: Flooring (Hardwood), Window Treatments (Blinds)
- Level: Main
- Area: 132 Square Feet
- Dimensions: 11X12
Dining room
- Features: Flooring (Hardwood), Window Treatments (Blinds)
- Level: Main
- Dimensions: COMBO
Family room
- Features: Flooring (Ceramic Tile), Window Treatments (Blinds)
- Level: Main
- Area: 300 Square Feet
- Dimensions: 20X15
Kitchen
- Features: Kitchen (Eating Area-Table Space), Flooring (Hardwood), Window Treatments (Blinds)
- Level: Main
- Area: 288 Square Feet
- Dimensions: 24X12
Laundry
- Features: Flooring (Vinyl), Window Treatments (Blinds)
- Level: Basement
- Area: 100 Square Feet
- Dimensions: 10X10
Living room
- Features: Flooring (Hardwood), Window Treatments (Blinds)
- Level: Main
- Area: 360 Square Feet
- Dimensions: 30X12
Recreation room
- Features: Flooring (Wood Laminate), Window Treatments (Blinds)
- Level: Basement
- Area: 600 Square Feet
- Dimensions: 30X20
Other
- Features: Flooring (Vinyl)
- Level: Basement
- Area: 150 Square Feet
- Dimensions: 10X15
Heating
- Natural Gas
Cooling
- Central Air
Appliances
- Included: Range, Microwave, Dishwasher, Refrigerator, Washer, Dryer, Range Hood
Features
- Basement: Finished,Full
Interior area
- Total structure area: 0
- Total interior livable area: 1,800 sqft
Property
Parking
- Total spaces: 2
- Parking features: Garage Door Opener, On Site, Detached, Garage
- Garage spaces: 2
- Has uncovered spaces: Yes
Accessibility
- Accessibility features: No Disability Access
Features
- Stories: 1
Lot
- Size: 3,750 sqft
Details
- Parcel number: 25011240270000
- Special conditions: List Broker Must Accompany
Construction
Type & style
- Home type: SingleFamily
- Property subtype: Single Family Residence
Materials
- Brick
Condition
- New construction: No
- Year built: 1957
- Major remodel year: 2023
Utilities & green energy
- Sewer: Public Sewer
- Water: Lake Michigan, Public
Community & neighborhood
Location
- Region: Chicago
Other
Other facts
- Listing terms: Cash
- Ownership: Fee Simple
Price history
| Date | Event | Price |
|---|---|---|
| 8/26/2025 | Sold | $162,500-44%$90/sqft |
Source: | ||
| 8/12/2025 | Contingent | $289,999$161/sqft |
Source: | ||
| 7/17/2025 | Price change | $289,999-1.7%$161/sqft |
Source: | ||
| 7/3/2025 | Price change | $294,999-1.7%$164/sqft |
Source: | ||
| 6/4/2025 | Price change | $299,999-3.2%$167/sqft |
Source: | ||
Public tax history
| Year | Property taxes | Tax assessment |
|---|---|---|
| 2023 | $3,179 +3.8% | $20,999 |
| 2022 | $3,062 +103.6% | $20,999 |
| 2021 | $1,504 -35.9% | $20,999 +54.3% |
Find assessor info on the county website
Neighborhood: Calumet Heights
Nearby schools
GreatSchools rating
- 7/10Warren Elementary SchoolGrades: PK-8Distance: 0.4 mi
- 1/10Bowen High SchoolGrades: 9-12Distance: 1 mi
Schools provided by the listing agent
- District: 299
Source: MRED as distributed by MLS GRID. This data may not be complete. We recommend contacting the local school district to confirm school assignments for this home.

Get pre-qualified for a loan
At Zillow Home Loans, we can pre-qualify you in as little as 5 minutes with no impact to your credit score.An equal housing lender. NMLS #10287.
Sell for more on Zillow
Get a free Zillow Showcase℠ listing and you could sell for .
$286,900
2% more+ $5,738
With Zillow Showcase(estimated)
$292,638


