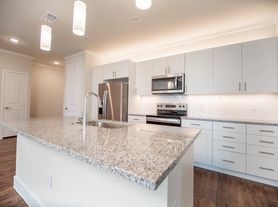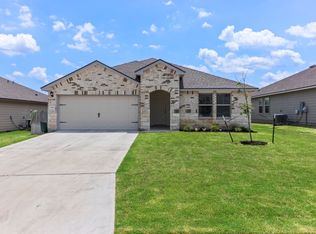Welcome to LAKE POINTE TERRACE! This stunning 4-bedroom, 2-bathroom house is located in the desirable area of Temple, TX. The home boasts an open concept floor plan, perfect for entertaining and everyday living. The kitchen is a chef's dream with granite countertops, a convenient island, and a spacious walk-in pantry. The property is managed by an award-winning management company, ensuring your living experience is nothing short of excellent. The house is situated within the boundaries of the highly-rated Belton ISD, making it an ideal location for educational opportunities. Plus, the location offers an easy commute to Fort Hood. Experience the best of Temple living at LAKE POINTE TERRACE!
Renter pays utilities. One-year lease
House for rent
$2,000/mo
Fees may apply
8919 Cantera Ridge Rd, Temple, TX 76502
4beds
1,646sqft
Price may not include required fees and charges. Price shown reflects the lease term provided. Learn more|
Single family residence
Available now
No pets
Central air
Hookups laundry
Attached garage parking
Forced air
What's special
Open concept floor planGranite countertopsConvenient islandSpacious walk-in pantry
- 13 days |
- -- |
- -- |
Zillow last checked: 10 hours ago
Listing updated: February 02, 2026 at 09:34am
Travel times
Looking to buy when your lease ends?
Consider a first-time homebuyer savings account designed to grow your down payment with up to a 6% match & a competitive APY.
Facts & features
Interior
Bedrooms & bathrooms
- Bedrooms: 4
- Bathrooms: 2
- Full bathrooms: 2
Heating
- Forced Air
Cooling
- Central Air
Appliances
- Included: Dishwasher, Oven, Refrigerator, WD Hookup
- Laundry: Hookups
Features
- WD Hookup
Interior area
- Total interior livable area: 1,646 sqft
Property
Parking
- Parking features: Attached
- Has attached garage: Yes
- Details: Contact manager
Features
- Exterior features: Heating system: Forced Air
Details
- Parcel number: 508752
Construction
Type & style
- Home type: SingleFamily
- Property subtype: Single Family Residence
Community & HOA
Location
- Region: Temple
Financial & listing details
- Lease term: 1 Year
Price history
| Date | Event | Price |
|---|---|---|
| 1/21/2026 | Listed for rent | $2,000$1/sqft |
Source: Zillow Rentals Report a problem | ||
| 11/19/2025 | Listing removed | $290,000$176/sqft |
Source: | ||
| 6/19/2025 | Listed for sale | $290,000+7.7%$176/sqft |
Source: | ||
| 3/2/2023 | Listing removed | -- |
Source: | ||
| 3/1/2023 | Listed for sale | $269,150$164/sqft |
Source: | ||
Neighborhood: 76502
Nearby schools
GreatSchools rating
- 6/10Tarver Elementary SchoolGrades: K-5Distance: 0.7 mi
- 5/10North Belton Middle SchoolGrades: 6-8Distance: 1.1 mi
- 7/10Lake Belton High SchoolGrades: 9-12Distance: 1 mi

