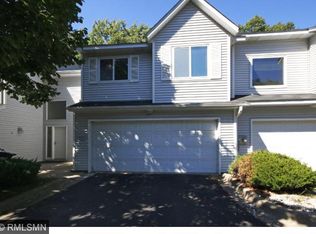Gorgeous Home ready for new owners! The home has been well cared for and many improvements have been made. Furnace, Air Conditioner and Water Heater are all newer. Stainless Appliances in Kitchen are newer as well. Roof was just replaced in 2019!! Master Bedroom is large with an awesome vaulted ceiling and two separate closets. Upper level is great for entertaining. Kitchen has plenty of counter space and cabinetry. Great Big Pantry as well! Main Level is great for relaxing next to the Fireplace. Two great options for relaxing out doors! Sit on the maintenance free deck or walk out on the main level to a fabulous Patio! Nothing but woods and privacy from either location!! This home is conveniently located close to shops, restaurants and the Highways. Don't miss out on this awesome opportunity!
This property is off market, which means it's not currently listed for sale or rent on Zillow. This may be different from what's available on other websites or public sources.
