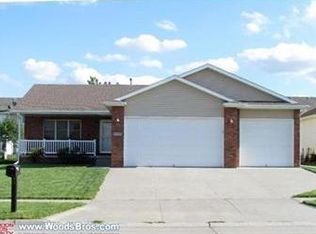Welcome to 8919 Truchard Rd! This 4-bedroom, 3-bathroom home has over 2,200 square feet of living space and an attached 2-stall garage. Immediately inside the front door is your entryway with a large coat closet, which opens up to a large living room with vaulted ceilings and lots of natural lighting throughout. The living room opens up to the dining room, with large doors leading to the patio and huge back yard, as well as the kitchen. The kitchen is equipped with tons of cabinet space, a pantry, and full-size appliances, including a dishwasher, as well as a bar with space for a couple of bar stools. On the other side of the living room and down the hallway are three bedrooms and 2 bathrooms. The first two bedrooms each have double-door closets, high ceilings, and access to the full bathroom. The third bedroom and primary suite has high ceilings, a ceiling fan, a spacious walk-in closet, and private access to a full primary bath. In the basement, there's a huge rec room, laundry room with washer and dryer included, and a wet bar. You'll also find a 3/4 bath, the fourth bedroom with a double-door closet, and another room that could be used for an office or as a non-conforming 5th bedroom. 8919 Truchard is located in the upscale Vintage Heights neighborhood of Southeast Lincoln near 84th and Pine Lake. With access to major roadways, including Highway 2, and close proximity to a diverse selection of shopping, dining, and entertainment including Wal-Mart, Panera Bread, Fireworks, and Pine Lake Golf Course, this location is ideal. This quiet neighborhood is close to the Billy Wolff Trail and lies in the Kloefkorn Elementary, Moore Middle, and the new Standing Bear High School districts, making this home an ideal location for families with kids of any age. Contact a member of our leasing team today to schedule your in-person tour! Photos and videos are deemed accurate for the floorplan, but may not represent the exact unit or its condition. There may be differences in the condition, finishes, flooring, and/or layout. We encourage you to schedule a professional showing prior to leasing. Select images feature a real property with AI-generated furniture and decor. The furnishings and interior design elements are digitally created and do not reflect the actual items present in the space. These visuals are intended to provide design inspiration and demonstrate potential styling options for the property. UTILITIES: Electricity, Gas, Water, Sewer, & $25 Refuse Tenants are also responsible for yard care & snow removal Fee descriptions are representative but may differ from how fees are listed on your lease agreement. Ask your Leasing Agent for more information. LEASE TERM: 7- to 9-month lease lengths available PET POLICY: Non-aggressive breeds only. 70lb weight limit. Upon approval, a one-time, $250 non-refundable pet fee is required. A complete profile through PetScreening will be required for each animal along with a current City of Lincoln license number. Pet rent is $50/mo per pet (limit 2).
This property is off market, which means it's not currently listed for sale or rent on Zillow. This may be different from what's available on other websites or public sources.

