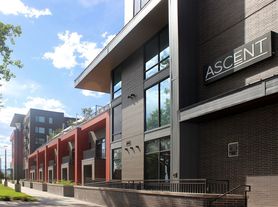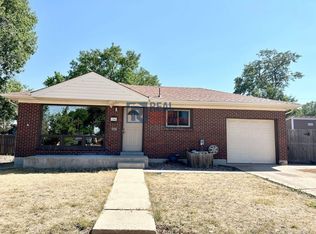Don't miss your chance to call this beautifully maintained 3-bedroom, 3-bathroom home yours, ideally situated on a desirable corner lot. This residence offers a perfect blend of comfort, style, and convenience. Step inside to discover a bright, open floor plan with abundant natural light, sleek white cabinetry, solid surface countertops, and stainless steel appliances in the modern kitchen. A spacious back deck just off the kitchen is ideal for grilling, dining, or soaking in Colorado's blue skies.
Upstairs, the expansive primary suite features an ensuite bath and walk-in closet, while all bedrooms and the large laundry room are conveniently located on the upper level. The finished basement adds versatile living spaceperfect for a media room, home gym, or play area. Enjoy cozy evenings by the electric fireplace and benefit from rooftop solar panels that promote energy efficiency and lower utility costs.
Additional highlights include a private entry courtyard, a relaxing front porch, and a side yard ideal for a dog run. The attached two-car garage is accessed via a private alley, and the home is equipped with central air conditioning and in-unit laundry for added comfort. Located just minutes from HWY 36 and within walking distance to downtown Westminster's shops and parks, this home offers easy access to both urban amenities and outdoor recreation. Whether you're looking for a peaceful retreat or a vibrant community lifestyle, this property delivers it all
Lease Term: 12 months
Pet Policy: 2-dog maximum, under 40 lbs each. No Cats.
Pet Deposit: $300 and $35/month pet rent
One-time $250.00 non-refundable administrative fee
No Smoking
Leases will begin on the advertised availability date. Accommodated lease start dates may be requested and considered on a case-by-case basis.
House for rent
$3,050/mo
8919 Yates Dr, Westminster, CO 80031
3beds
2,533sqft
Price may not include required fees and charges.
Single family residence
Available now
Small dogs OK
-- A/C
In unit laundry
Attached garage parking
Fireplace
What's special
Sleek white cabinetryFinished basementCorner lotPrivate entry courtyardRelaxing front porchSpacious back deckExpansive primary suite
- 18 days
- on Zillow |
- -- |
- -- |
Travel times

Get a personal estimate of what you can afford to buy
Personalize your search to find homes within your budget with BuyAbility℠.
Facts & features
Interior
Bedrooms & bathrooms
- Bedrooms: 3
- Bathrooms: 3
- Full bathrooms: 3
Heating
- Fireplace
Appliances
- Included: Dishwasher, Dryer, Microwave, Range Oven, Washer
- Laundry: In Unit
Features
- Range/Oven, Walk In Closet
- Has basement: Yes
- Has fireplace: Yes
Interior area
- Total interior livable area: 2,533 sqft
Property
Parking
- Parking features: Attached
- Has attached garage: Yes
- Details: Contact manager
Features
- Exterior features: EASY ACCESSS TO HWY 36, NATRUAL LIGHT, REFRIGERATOR/FREEZER, ROOFTOP SOLAR PANELS, Range/Oven, SNOW REMOVAL/LANDSCAPING, STAINLESS APPLIANCES, TRASH/RECYCLING, Walk In Closet
Details
- Parcel number: 0171919326004
Construction
Type & style
- Home type: SingleFamily
- Property subtype: Single Family Residence
Community & HOA
Location
- Region: Westminster
Financial & listing details
- Lease term: Contact For Details
Price history
| Date | Event | Price |
|---|---|---|
| 8/30/2025 | Price change | $3,050-10.2%$1/sqft |
Source: Zillow Rentals | ||
| 8/13/2025 | Listed for rent | $3,395$1/sqft |
Source: Zillow Rentals | ||
| 8/12/2025 | Listing removed | $680,000$268/sqft |
Source: | ||
| 7/10/2025 | Price change | $680,000-2.2%$268/sqft |
Source: | ||
| 5/9/2025 | Listed for sale | $695,000+2.2%$274/sqft |
Source: | ||

