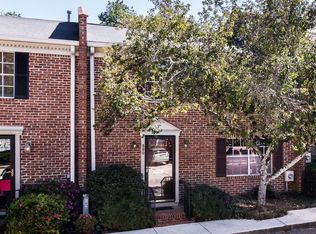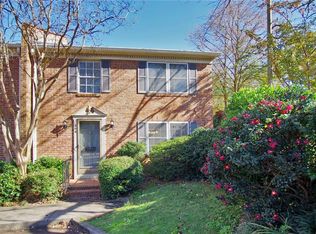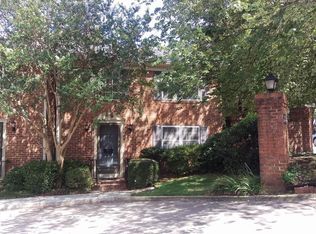Closed
$385,000
892 E Ponce De Leon Ave, Decatur, GA 30030
2beds
1,536sqft
Townhouse
Built in 1973
958.32 Square Feet Lot
$397,900 Zestimate®
$251/sqft
$2,676 Estimated rent
Home value
$397,900
$378,000 - $422,000
$2,676/mo
Zestimate® history
Loading...
Owner options
Explore your selling options
What's special
Fantastically located in the city of Decatur, within walking distance to restaurants, retail, and abundant parks and entertainment in Decatur Square as well as local schools and Marta train stations, this 2 bedroom, 2 1/2 bathroom townhome is priced to sell and is one of the best deals in town right now! A large primary bedroom with an ensuite bathroom offers plenty of space for relaxation. The second upstairs bedroom has its own large bathroom just across the hallway. This home offers new hardwood floors on the entry-level and new LVP in the kitchen and powder room, a new quartz countertop in the kitchen, fresh paint throughout, and new carpet throughout the upper level. Abundant natural light floods into the spacious living room through two sets of glass doors that lead to a courtyard patio for dining al fresco or enjoying the outdoors. A bonus room on the main level has served as an office, an extra dining room, or a third bedroom over the years. Move-in ready or a blank slate to renovate and develop into the townhome of your dreams in the heart of Decatur. The home is in an HOA, fees are listed in the community association disclosure.
Zillow last checked: 8 hours ago
Listing updated: January 05, 2024 at 01:56pm
Listed by:
The Dammann Team 404-377-9000,
Keller Williams Realty,
Shannon Dammann Downs 404-377-9000,
Keller Williams Realty
Bought with:
Cristi Palmer, 369204
Atlanta Communities
Source: GAMLS,MLS#: 10161625
Facts & features
Interior
Bedrooms & bathrooms
- Bedrooms: 2
- Bathrooms: 3
- Full bathrooms: 2
- 1/2 bathrooms: 1
Heating
- Electric, Forced Air
Cooling
- Ceiling Fan(s), Central Air
Appliances
- Included: Oven/Range (Combo), Refrigerator
- Laundry: In Kitchen, Laundry Closet
Features
- Other
- Flooring: Carpet, Hardwood, Laminate, Tile
- Basement: None
- Number of fireplaces: 1
- Fireplace features: Living Room
- Common walls with other units/homes: 2+ Common Walls
Interior area
- Total structure area: 1,536
- Total interior livable area: 1,536 sqft
- Finished area above ground: 1,536
- Finished area below ground: 0
Property
Parking
- Total spaces: 2
- Parking features: Assigned
Features
- Levels: Two
- Stories: 2
- Patio & porch: Patio
- Fencing: Privacy
- Has view: Yes
- View description: City
- Body of water: None
Lot
- Size: 958.32 sqft
- Features: Level
Details
- Additional structures: Shed(s)
- Parcel number: 15 247 10 015
- Special conditions: As Is
Construction
Type & style
- Home type: Townhouse
- Architectural style: Brick 4 Side,Traditional
- Property subtype: Townhouse
- Attached to another structure: Yes
Materials
- Brick
- Foundation: Slab
- Roof: Composition
Condition
- Resale
- New construction: No
- Year built: 1973
Utilities & green energy
- Sewer: Public Sewer
- Water: Public
- Utilities for property: Cable Available, Electricity Available, High Speed Internet, Water Available
Community & neighborhood
Community
- Community features: Park, Playground, Near Public Transport, Walk To Schools, Near Shopping
Location
- Region: Decatur
- Subdivision: Glenn Square
HOA & financial
HOA
- Has HOA: Yes
- HOA fee: Has HOA fee
- Services included: Insurance, Maintenance Grounds, Pest Control, Sewer, Trash, Water
Other
Other facts
- Listing agreement: Exclusive Right To Sell
Price history
| Date | Event | Price |
|---|---|---|
| 6/13/2023 | Pending sale | $350,000-9.1%$228/sqft |
Source: | ||
| 6/12/2023 | Sold | $385,000+10%$251/sqft |
Source: | ||
| 5/24/2023 | Contingent | $350,000$228/sqft |
Source: | ||
| 5/19/2023 | Listed for sale | $350,000$228/sqft |
Source: | ||
Public tax history
| Year | Property taxes | Tax assessment |
|---|---|---|
| 2025 | $10,536 +18.8% | $166,400 +13.8% |
| 2024 | $8,869 +624457.8% | $146,240 +7.7% |
| 2023 | $1 -29% | $135,840 +5.2% |
Find assessor info on the county website
Neighborhood: East Ponce de Leon Corridor
Nearby schools
GreatSchools rating
- NANew Glennwood ElementaryGrades: PK-2Distance: 0.4 mi
- 8/10Beacon Hill Middle SchoolGrades: 6-8Distance: 1.2 mi
- 9/10Decatur High SchoolGrades: 9-12Distance: 0.9 mi
Schools provided by the listing agent
- Elementary: Glennwood
- Middle: Beacon Hill
- High: Decatur
Source: GAMLS. This data may not be complete. We recommend contacting the local school district to confirm school assignments for this home.
Get a cash offer in 3 minutes
Find out how much your home could sell for in as little as 3 minutes with a no-obligation cash offer.
Estimated market value$397,900
Get a cash offer in 3 minutes
Find out how much your home could sell for in as little as 3 minutes with a no-obligation cash offer.
Estimated market value
$397,900


