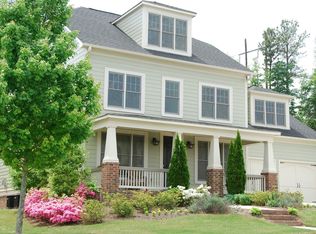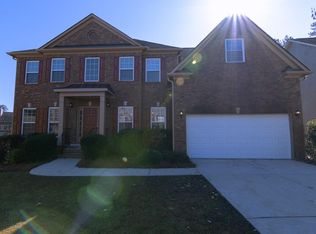Closed
$530,000
892 Gramercy Hills Ln, Mableton, GA 30126
5beds
2,977sqft
Single Family Residence
Built in 2005
0.32 Acres Lot
$529,900 Zestimate®
$178/sqft
$2,634 Estimated rent
Home value
$529,900
$498,000 - $567,000
$2,634/mo
Zestimate® history
Loading...
Owner options
Explore your selling options
What's special
Welcome to this Light-Filled, Beautifully Updated Home in the Coveted Providence Neighborhood of Mableton! Nestled inside a Gated Community with Resort-Style Amenities, this home offers the Perfect Blend of Charm, Space, and Convenience. Enjoy Swimming, Tennis, Pickleball, Playgrounds, Dog Park, a Gorgeous Clubhouse, and Fitness Center all just steps from your door. Plus, you're only a Short Drive to Downtown Atlanta, Hartsfield-Jackson Airport, Truist Park, and the Shops and Restaurants of Smyrna and Vinings. Step onto the Covered Front Porch with a Swing perfect for morning coffee and head inside to find a Flexible Front Room ideal as a Sitting Room, Office, or Playroom. Across the hall, a Formal Dining Room with a Wood-Paneled Accent Wall makes entertaining feel extra special. The Open Concept Living Room and Kitchen is the Heart of the Home, with Tall Ceilings, Massive Windows, and Tons of Natural Light. Custom Built-Ins flank the Cozy Fireside Living Room, and the Chef's Kitchen is a Showstopper featuring a Huge Quartz Island with Seating, Stainless Steel Appliances, Breakfast Nook, Extra Counterspace, and a Beverage Fridge. On the Main Level, you'll also find a Private Bedroom and Full Bathroom great for Guests or a Home Office plus a Spacious Laundry Room. Upstairs, retreat to the Oversized Primary Suite with a Spa-Like Bathroom, Dual Vanity, Soaking Tub, Separate Shower, and a Walk-In Closet. Three More Bedrooms complete this level, including a Jack-and-Jill Bathroom perfect for siblings or guests. Don't miss the Bonus Loft Space just a few steps up, this Versatile Area makes a Great Media Room, Playroom, Home Gym, or Second Office. Out back, enjoy a Fully Fenced Backyard with a Patio that's Perfect for Grilling and Outdoor Entertaining. With Easy Access to The Battery, Smyrna Village, Vinings Jubilee, Major Highways, and all the Shops, Grocery Stores, and Restaurants you need this home delivers Peaceful Suburban Living with Unbeatable City Access. Don't Miss Your Chance to Call This One Home!
Zillow last checked: 8 hours ago
Listing updated: September 09, 2025 at 10:02am
Listed by:
Justin Landis 404-860-1816,
Bolst, Inc.,
Ashton Ernst 770-298-1013,
Bolst, Inc.
Bought with:
Julia Nelson, 201249
Keller Williams Realty Atl. Partners
Source: GAMLS,MLS#: 10537004
Facts & features
Interior
Bedrooms & bathrooms
- Bedrooms: 5
- Bathrooms: 3
- Full bathrooms: 3
- Main level bathrooms: 1
- Main level bedrooms: 1
Dining room
- Features: Separate Room
Kitchen
- Features: Breakfast Bar, Breakfast Room, Kitchen Island, Pantry, Solid Surface Counters
Heating
- Natural Gas
Cooling
- Ceiling Fan(s), Central Air
Appliances
- Included: Cooktop, Dishwasher, Disposal, Ice Maker, Microwave, Other, Oven, Refrigerator, Stainless Steel Appliance(s)
- Laundry: Other
Features
- Double Vanity, High Ceilings, Separate Shower, Soaking Tub, Tile Bath, Vaulted Ceiling(s), Walk-In Closet(s)
- Flooring: Carpet, Hardwood
- Basement: None
- Number of fireplaces: 1
- Fireplace features: Family Room
- Common walls with other units/homes: No Common Walls
Interior area
- Total structure area: 2,977
- Total interior livable area: 2,977 sqft
- Finished area above ground: 2,977
- Finished area below ground: 0
Property
Parking
- Parking features: Attached, Garage, Garage Door Opener, Kitchen Level
- Has attached garage: Yes
Features
- Levels: Two
- Stories: 2
- Patio & porch: Patio, Porch
- Exterior features: Sprinkler System
- Fencing: Back Yard,Fenced,Privacy,Wood
- Body of water: None
Lot
- Size: 0.32 Acres
- Features: Level, Private
Details
- Parcel number: 18027800400
Construction
Type & style
- Home type: SingleFamily
- Architectural style: Traditional
- Property subtype: Single Family Residence
Materials
- Other
- Foundation: Slab
- Roof: Composition
Condition
- Resale
- New construction: No
- Year built: 2005
Utilities & green energy
- Sewer: Public Sewer
- Water: Public
- Utilities for property: High Speed Internet, Other
Community & neighborhood
Community
- Community features: Pool, Sidewalks, Street Lights, Tennis Court(s), Walk To Schools, Near Shopping
Location
- Region: Mableton
- Subdivision: Providence
HOA & financial
HOA
- Has HOA: Yes
- HOA fee: $1,420 annually
- Services included: Other, Swimming, Tennis
Other
Other facts
- Listing agreement: Exclusive Right To Sell
Price history
| Date | Event | Price |
|---|---|---|
| 9/9/2025 | Sold | $530,000-5.3%$178/sqft |
Source: | ||
| 8/14/2025 | Pending sale | $559,900$188/sqft |
Source: | ||
| 8/6/2025 | Price change | $559,900-2.6%$188/sqft |
Source: | ||
| 7/15/2025 | Price change | $574,900-1.7%$193/sqft |
Source: | ||
| 6/24/2025 | Price change | $585,000-2.5%$197/sqft |
Source: | ||
Public tax history
| Year | Property taxes | Tax assessment |
|---|---|---|
| 2024 | $5,727 +10.5% | $221,084 |
| 2023 | $5,184 +4.8% | $221,084 +20.5% |
| 2022 | $4,947 +13.1% | $183,512 +16.6% |
Find assessor info on the county website
Neighborhood: 30126
Nearby schools
GreatSchools rating
- 7/10Clay-Harmony Leland Elementary SchoolGrades: PK-5Distance: 2.3 mi
- 6/10Betty Gray Middle SchoolGrades: 6-8Distance: 1.9 mi
- 4/10Pebblebrook High SchoolGrades: 9-12Distance: 3.1 mi
Schools provided by the listing agent
- Elementary: Clay
- Middle: Lindley
- High: Pebblebrook
Source: GAMLS. This data may not be complete. We recommend contacting the local school district to confirm school assignments for this home.
Get a cash offer in 3 minutes
Find out how much your home could sell for in as little as 3 minutes with a no-obligation cash offer.
Estimated market value
$529,900
Get a cash offer in 3 minutes
Find out how much your home could sell for in as little as 3 minutes with a no-obligation cash offer.
Estimated market value
$529,900

