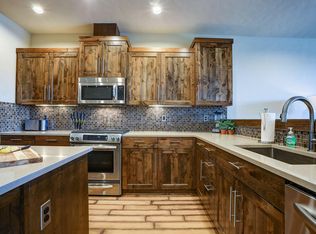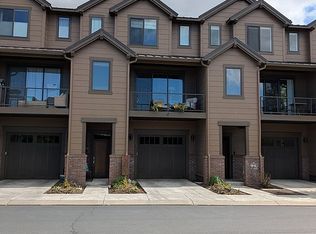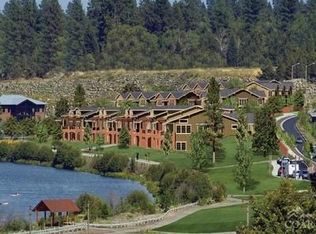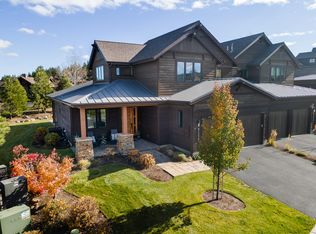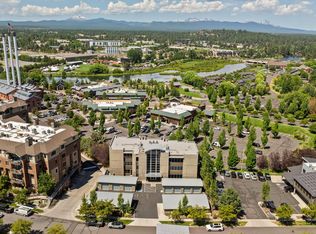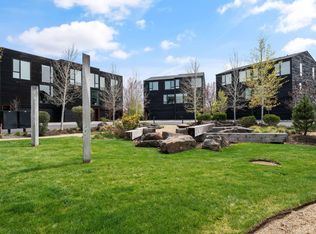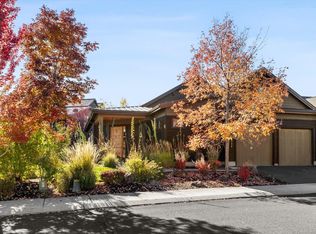Vacation Where You Live - End Unit Townhome in the Heart of Bend!
Live the Bend lifestyle in this stunning 3BD/4BA multi-level end-unit townhome just off the Deschutes River in the sought-after Old Mill District. Flooded with natural light, this home features wood floors, quartz counters, designer finishes, and tons of storage throughout. The main living area on the second level offers a bright, open layout perfect for entertaining. Upstairs, the spacious primary suite includes a tiled shower, soaking tub, walk-in closet, and spectacular Cascade views. A full bathroom on the entry level adds flexibility for guests, hobbies, or home office needs. Enjoy an outdoor patio with views of the river and mountains. Just minutes to floating, dining, shopping, trails, and all things Central Oregon. Low-maintenance living at its best—ideal as a primary home, vacation retreat, or investment.
Pending
$1,230,000
892 SW Theater Dr, Bend, OR 97702
3beds
4baths
2,311sqft
Est.:
Townhouse
Built in 2013
1,742.4 Square Feet Lot
$1,169,200 Zestimate®
$532/sqft
$465/mo HOA
What's special
Designer finishesSpectacular cascade viewsWalk-in closetTons of storageSpacious primary suiteWood floorsFlooded with natural light
- 145 days |
- 86 |
- 0 |
Zillow last checked: 8 hours ago
Listing updated: November 12, 2025 at 10:25am
Listed by:
Engel & Voelkers Bend 541-350-8256
Source: Oregon Datashare,MLS#: 220206298
Facts & features
Interior
Bedrooms & bathrooms
- Bedrooms: 3
- Bathrooms: 4
Heating
- Forced Air, Natural Gas
Cooling
- Central Air
Appliances
- Included: Dishwasher, Disposal, Microwave, Oven, Range, Refrigerator
Features
- Breakfast Bar, Built-in Features, Ceiling Fan(s), Double Vanity, Granite Counters, Kitchen Island, Linen Closet, Pantry, Soaking Tub, Solid Surface Counters, Tile Counters, Walk-In Closet(s)
- Flooring: Carpet, Tile
- Windows: Double Pane Windows, Vinyl Frames
- Basement: Partial
- Has fireplace: Yes
- Fireplace features: Great Room
- Common walls with other units/homes: 1 Common Wall
Interior area
- Total structure area: 2,311
- Total interior livable area: 2,311 sqft
Property
Parking
- Total spaces: 2
- Parking features: Attached, Garage Door Opener, Tandem, Workshop in Garage, Other
- Attached garage spaces: 2
Features
- Levels: Three Or More
- Stories: 3
- Patio & porch: Covered, Covered Deck, Patio, Rear Porch
- Has view: Yes
- View description: Mountain(s), City, Neighborhood, River
- Has water view: Yes
- Water view: River
Lot
- Size: 1,742.4 Square Feet
- Features: Landscaped
Details
- Parcel number: 250773
- Zoning description: MR
- Special conditions: Standard
Construction
Type & style
- Home type: Townhouse
- Architectural style: Contemporary,Northwest,Traditional
- Property subtype: Townhouse
Materials
- Frame
- Foundation: Slab
- Roof: Composition
Condition
- New construction: No
- Year built: 2013
Utilities & green energy
- Sewer: Public Sewer
- Water: Public
Community & HOA
Community
- Features: Access to Public Lands
- Security: Carbon Monoxide Detector(s), Smoke Detector(s)
- Subdivision: Deschutes Landing
HOA
- Has HOA: Yes
- Amenities included: Snow Removal, Trash
- HOA fee: $465 monthly
Location
- Region: Bend
Financial & listing details
- Price per square foot: $532/sqft
- Tax assessed value: $1,125,500
- Annual tax amount: $10,839
- Date on market: 7/23/2025
- Cumulative days on market: 145 days
- Listing terms: Cash,Conventional
- Road surface type: Paved
Estimated market value
$1,169,200
$1.11M - $1.23M
$4,387/mo
Price history
Price history
| Date | Event | Price |
|---|---|---|
| 11/12/2025 | Pending sale | $1,230,000$532/sqft |
Source: | ||
| 7/23/2025 | Listed for sale | $1,230,000+158.4%$532/sqft |
Source: | ||
| 4/25/2014 | Sold | $476,000$206/sqft |
Source: | ||
| 4/9/2014 | Pending sale | $476,000$206/sqft |
Source: Hasson Company Realtors #201303833 Report a problem | ||
| 4/9/2014 | Listed for sale | $476,000$206/sqft |
Source: Hasson Company Realtors #201303833 Report a problem | ||
Public tax history
Public tax history
| Year | Property taxes | Tax assessment |
|---|---|---|
| 2024 | $10,840 +7.9% | $647,410 +6.1% |
| 2023 | $10,049 +4% | $610,260 |
| 2022 | $9,665 +2.9% | $610,260 +6.1% |
Find assessor info on the county website
BuyAbility℠ payment
Est. payment
$6,230/mo
Principal & interest
$4770
Property taxes
$564
Other costs
$896
Climate risks
Neighborhood: Southern Crossing
Nearby schools
GreatSchools rating
- 7/10Pine Ridge Elementary SchoolGrades: K-5Distance: 1.4 mi
- 10/10Cascade Middle SchoolGrades: 6-8Distance: 1.2 mi
- 10/10Summit High SchoolGrades: 9-12Distance: 2.5 mi
Schools provided by the listing agent
- Elementary: Pine Ridge Elem
- Middle: Cascade Middle
- High: Bend Sr High
Source: Oregon Datashare. This data may not be complete. We recommend contacting the local school district to confirm school assignments for this home.
- Loading
