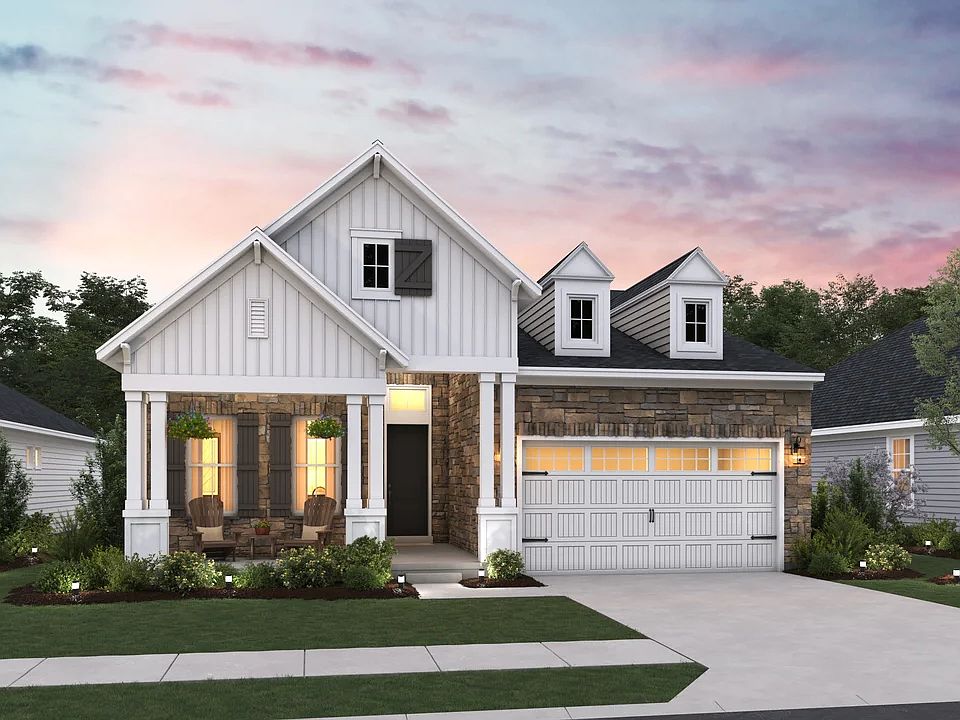Don’t delay on claiming this home, which will be available in early December, as yours. This Boise floorplan, our most popular floorplan, offers open, comfortable living with details that make it special. Ten-foot ceilings carry through the main level, with the great room opening into a vaulted ceiling and anchored by a cozy fireplace. The kitchen pairs white shaker cabinets, including 18-inch glass uppers, and textured steel-grey granite for a mix of warmth and character. Soft-close drawers, pull-outs, and corner storage keep the space functional and organized. The foyer and primary bedroom feature tray ceilings with millwork, while the primary bath feels like a retreat with its glamorous freestanding tub. Downstairs, the finished basement offers 8-foot ceilings, a bedroom, bathroom, and generous open space for guests, hobbies, or a home theater. From the covered deck, enjoy peaceful views of a mature tree, open plains, and a quiet pond. With sprinklers, a sump pump, and other smart features included, this home blends comfort with a calm, scenic setting.
New construction
$494,990
8920 Franklin St NW, Massillon, OH 44646
3beds
2,969sqft
Single Family Residence
Built in 2025
9,147.6 Square Feet Lot
$-- Zestimate®
$167/sqft
$145/mo HOA
What's special
Vaulted ceilingTray ceilingsTextured steel-grey graniteFinished basementCovered deckWhite shaker cabinetsFreestanding tub
Call: (234) 206-2897
- 51 days |
- 233 |
- 3 |
Zillow last checked: 7 hours ago
Listing updated: September 29, 2025 at 03:21pm
Listing Provided by:
Gregory Erlanger 216-916-7778 Info@EZSalesTeam.com,
Keller Williams Citywide
Source: MLS Now,MLS#: 5149831 Originating MLS: Akron Cleveland Association of REALTORS
Originating MLS: Akron Cleveland Association of REALTORS
Travel times
Schedule tour
Select your preferred tour type — either in-person or real-time video tour — then discuss available options with the builder representative you're connected with.
Facts & features
Interior
Bedrooms & bathrooms
- Bedrooms: 3
- Bathrooms: 2
- Full bathrooms: 2
- Main level bathrooms: 2
- Main level bedrooms: 3
Primary bedroom
- Description: Flooring: Carpet
- Level: First
- Dimensions: 19.00 x 13.00
Bedroom
- Description: Flooring: Carpet
- Level: First
- Dimensions: 11.00 x 10.00
Bedroom
- Description: Flooring: Carpet
- Level: First
- Dimensions: 11.00 x 10.00
Dining room
- Description: Flooring: Luxury Vinyl Tile
- Level: First
- Dimensions: 18.00 x 10.00
Great room
- Description: Flooring: Luxury Vinyl Tile
- Level: First
- Dimensions: 16.00 x 12.00
Kitchen
- Description: Flooring: Luxury Vinyl Tile
- Level: First
- Dimensions: 16.00 x 10.00
Office
- Description: Flooring: Carpet,Luxury Vinyl Tile
- Level: First
- Dimensions: 13.00 x 10.00
Recreation
- Description: Flooring: Carpet
- Level: Basement
- Dimensions: 25 x 27
Heating
- Forced Air, Gas
Cooling
- Central Air
Appliances
- Included: Built-In Oven, Dishwasher, Disposal, Microwave, Range, Refrigerator
Features
- Basement: Full,Partially Finished,Sump Pump
- Number of fireplaces: 1
Interior area
- Total structure area: 2,969
- Total interior livable area: 2,969 sqft
- Finished area above ground: 1,948
- Finished area below ground: 1,021
Video & virtual tour
Property
Parking
- Total spaces: 2
- Parking features: Attached, Direct Access, Electricity, Garage, Garage Door Opener, Paved
- Attached garage spaces: 2
Features
- Levels: One
- Stories: 1
- Patio & porch: Deck, Porch
- Exterior features: Sprinkler/Irrigation
Lot
- Size: 9,147.6 Square Feet
- Dimensions: 155 x 60
Details
- Parcel number: 10016682
- Special conditions: Builder Owned
Construction
Type & style
- Home type: SingleFamily
- Architectural style: Ranch
- Property subtype: Single Family Residence
Materials
- Vinyl Siding
- Roof: Asphalt,Fiberglass
Condition
- New Construction
- New construction: Yes
- Year built: 2025
Details
- Builder name: K.Hovnanian Homes
- Warranty included: Yes
Utilities & green energy
- Sewer: Public Sewer
- Water: Public
Community & HOA
Community
- Security: Carbon Monoxide Detector(s), Smoke Detector(s)
- Subdivision: Heritage Park
HOA
- Has HOA: Yes
- Services included: Association Management, Insurance, Maintenance Grounds, Reserve Fund, Snow Removal
- HOA fee: $145 monthly
- HOA name: Heritage Park Hoa
Location
- Region: Massillon
Financial & listing details
- Price per square foot: $167/sqft
- Tax assessed value: $36,700
- Annual tax amount: $598
- Date on market: 8/20/2025
- Cumulative days on market: 52 days
- Listing terms: Cash,Conventional,FHA,VA Loan
About the community
Discover the ultimate in comfort and convenience at Heritage Park, a charming community of single-family, new homes for sale in Jackson Township, Ohio. Experience the ease of luxury ranch living with homes offering up to 4 beds and 3 baths. With an optional finished basement, you can expand your living space even further. Choose from our curated interior design Looks — Farmhouse, or Classic — for a home that perfectly reflects your style.
Heritage Park offers an ideal environment for recreation, education, and leisure. Our new-construction homes in Jackson Township provide access to golf courses, museums, parks, playgrounds, and top-notch schools. The community's location also offers easy access to grocery stores and specialized retail outlets, catering to everyday needs and preferences.
Offered By: K. Hovnanian at Heritage Park, LLC
Source: K. Hovnanian Companies, LLC

