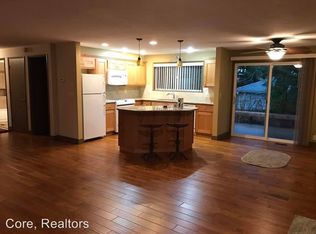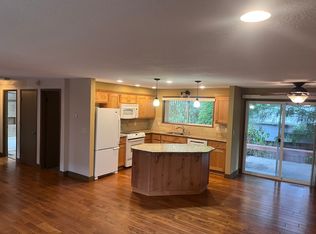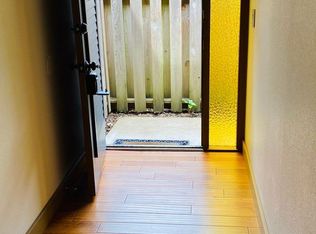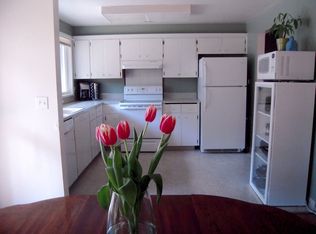Lovely 6 bedroom/4 bath duplex property located in high demand area minutes from Hwys 217 & 26, MAX, Washington Sq., Cedar Hills Crossing, restaurants, shopping, hospital, medical & dental offices, 7 miles to downtown. Cedar lap siding. Low maintenance grounds include Japanese lace-leaf maples surrounded by well-manicured arborvitae, providing privacy. Asian-garden style backyard. Each spacious unit includes gleaming hardwood, newer carpeting, full wood-wrap windows, Toto toilets, sun tubes, a lower-level w/separate entrance, bedroom, full bath, family room & large storage room - ideal in-law suites! Owner's home includes 2 fireplaces (1 on lower level), natural wood finished 6-panel doors on main and Hunter Douglas Honeycomb window coverings. Recent improvements include new exterior paint, 50-year architectural roof (new from joists up!), expanding foam wall insulation, attic insulation, cedar decks (3 decks!), bathroom remodels (rain-glass shower doors, new upscale lighting fixtures, new interior paint.) Neighborhood Description Close to Catlin Gabel School's beautiful, wooded, 54-acre campus. Neighbors are invited to use the school's track for running or walking when not in use for school activities, Also near Oregon College of Art & Craft grounds which include Nicoletta's Cafe. Minutes to New Seasons, QFC, Powell's Books, Panera, Cornell Farm Cafe and the many diversified shops, restaurants and huge new Cinema at Cedar Hills Crossing!
This property is off market, which means it's not currently listed for sale or rent on Zillow. This may be different from what's available on other websites or public sources.



