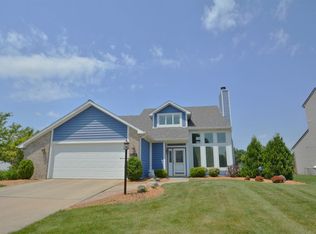Truly a place to call home! Nestled in the Whispering Meadows neighborhood, Southwest Allen Co. Schools, just a short walk to Whispering Meadows elementary school. Welcome home! Your 4 bedroom, 2.5 bath with major ticket items that have all been updated; Complete tear-off and NEW ROOF 2 years old, NEW HVAC and WATER HEATER only 4 years old. Whether your enjoying your morning coffee, entertaining friends, or family bbq's, you'll love the open feel of your spacious deck overlooking a large yard and park-like setting of the commons area located just behind your home. Vaulted ceilings in the family room with new skylights features a beautiful floor to ceiling brick fireplace, and built in bookshelves just perfect for those Indiana winters. Open concept of family room, breakfast nook, and updated kitchen; Refrigerator, stove, and microwave just 2 years young. Formal dining room, a second living room, and a half bath complete the first level. Upstairs you'll find your new master bedroom with master bath and large walk-in closet. 3 more bed rooms and a loft perfect for a home office, gaming area, or play space for the little ones. The neighborhood is close to all the best Fort Wayne has to offer, The Aboite Trails, shopping, restaurants, entertainment, and I-69.
This property is off market, which means it's not currently listed for sale or rent on Zillow. This may be different from what's available on other websites or public sources.
