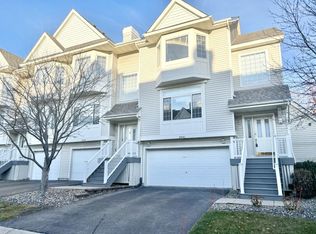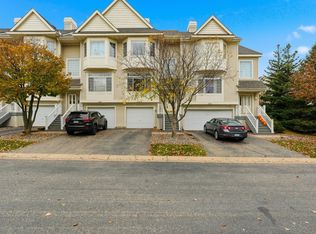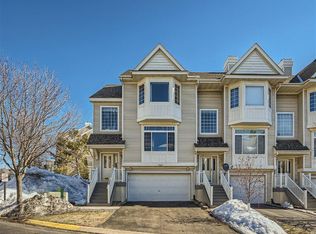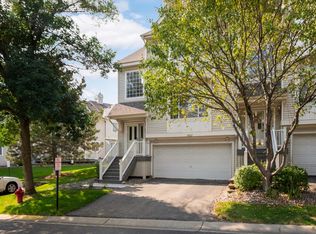Closed
$317,000
8921 Brunswick Path #901, Inver Grove Heights, MN 55076
3beds
2,068sqft
Townhouse Side x Side
Built in 2003
-- sqft lot
$314,600 Zestimate®
$153/sqft
$2,493 Estimated rent
Home value
$314,600
$293,000 - $337,000
$2,493/mo
Zestimate® history
Loading...
Owner options
Explore your selling options
What's special
**Exterior images will be updated 8/2**
Tucked into a peaceful Inver Grove Heights neighborhood, this well-cared-for 3-bedroom, 3-bathroom end-unit townhome sits on a generous corner lot, offering privacy, comfort, and unbeatable convenience. Just steps from Arbor Pointe Golf Course and minutes from local parks, schools, and everyday amenities, this home blends tranquil surroundings with city accessibility.
Step inside to find bright, welcoming spaces designed for modern living. The main level features a sun-filled living room, a cozy dining area warmed by a gas fireplace, and a well-appointed kitchen with stainless steel appliances, a two-tiered peninsula, and breakfast bar seating. Enjoy quiet mornings or evening get-togethers on the maintenance-free deck just off the dining space.
Upstairs, all three bedrooms sit on one level—including a spacious primary suite with a bay window, walk-in closet, and large walk-through bath with jetted tub, double vanity, and walk-in shower. A versatile landing adds flexibility for work or relaxation.
The finished lower level expands your living space with a large family room, an additional ¾ bath, and nearby laundry. An attached 2-car garage and well-kept landscaping round out this move-in ready gem.
Zillow last checked: 8 hours ago
Listing updated: September 30, 2025 at 03:21pm
Listed by:
Taylor DeLong 651-356-1033,
eXp Realty,
Desrochers Realty Group 612-688-7024
Bought with:
Jose Hilario
Keller Williams Premier Realty Lake Minnetonka
Source: NorthstarMLS as distributed by MLS GRID,MLS#: 6762683
Facts & features
Interior
Bedrooms & bathrooms
- Bedrooms: 3
- Bathrooms: 3
- Full bathrooms: 1
- 3/4 bathrooms: 1
- 1/2 bathrooms: 1
Bedroom 1
- Level: Upper
- Area: 234 Square Feet
- Dimensions: 18 X 13
Bedroom 2
- Level: Upper
- Area: 132 Square Feet
- Dimensions: 12 X 11
Bedroom 3
- Level: Upper
- Area: 100 Square Feet
- Dimensions: 10 X 10
Dining room
- Level: Main
- Area: 144 Square Feet
- Dimensions: 12 X 12
Family room
- Level: Lower
- Area: 120 Square Feet
- Dimensions: 12 X 10
Kitchen
- Level: Main
- Area: 156 Square Feet
- Dimensions: 13 X 12
Living room
- Level: Main
- Area: 306 Square Feet
- Dimensions: 18 X 17
Heating
- Forced Air
Cooling
- Central Air
Appliances
- Included: Air-To-Air Exchanger, Dishwasher, Disposal, Dryer, Humidifier, Gas Water Heater, Microwave, Range, Refrigerator, Stainless Steel Appliance(s), Washer, Water Softener Owned
Features
- Basement: Finished,Partial,Walk-Out Access
- Number of fireplaces: 1
- Fireplace features: Gas
Interior area
- Total structure area: 2,068
- Total interior livable area: 2,068 sqft
- Finished area above ground: 1,674
- Finished area below ground: 354
Property
Parking
- Total spaces: 2
- Parking features: Attached, Asphalt, Garage Door Opener
- Attached garage spaces: 2
- Has uncovered spaces: Yes
- Details: Garage Dimensions (19 X 17)
Accessibility
- Accessibility features: None
Features
- Levels: Two
- Stories: 2
- Patio & porch: Deck
- Fencing: None
Lot
- Features: Corner Lot, Irregular Lot
Details
- Foundation area: 799
- Parcel number: 201177702901
- Zoning description: Residential-Single Family
Construction
Type & style
- Home type: Townhouse
- Property subtype: Townhouse Side x Side
- Attached to another structure: Yes
Materials
- Brick/Stone, Vinyl Siding
- Roof: Asphalt
Condition
- Age of Property: 22
- New construction: No
- Year built: 2003
Utilities & green energy
- Electric: Circuit Breakers
- Gas: Natural Gas
- Sewer: City Sewer/Connected
- Water: City Water/Connected
Community & neighborhood
Location
- Region: Inver Grove Heights
- Subdivision: Arbor Gables
HOA & financial
HOA
- Has HOA: Yes
- HOA fee: $410 monthly
- Amenities included: None
- Services included: Maintenance Structure, Lawn Care, Other, Maintenance Grounds, Professional Mgmt, Trash, Snow Removal
- Association name: New Concepts Management Group
- Association phone: 952-922-2500
Other
Other facts
- Road surface type: Paved
Price history
| Date | Event | Price |
|---|---|---|
| 9/30/2025 | Sold | $317,000-0.9%$153/sqft |
Source: | ||
| 8/28/2025 | Pending sale | $320,000$155/sqft |
Source: | ||
| 8/1/2025 | Listed for sale | $320,000+3.2%$155/sqft |
Source: | ||
| 3/3/2023 | Sold | $310,000+3.3%$150/sqft |
Source: | ||
| 3/1/2023 | Pending sale | $300,000$145/sqft |
Source: | ||
Public tax history
Tax history is unavailable.
Neighborhood: 55076
Nearby schools
GreatSchools rating
- 5/10Pine Bend Elementary SchoolGrades: PK-5Distance: 1.1 mi
- 4/10Inver Grove Heights Middle SchoolGrades: 6-8Distance: 0.8 mi
- 5/10Simley Senior High SchoolGrades: 9-12Distance: 0.8 mi
Get a cash offer in 3 minutes
Find out how much your home could sell for in as little as 3 minutes with a no-obligation cash offer.
Estimated market value
$314,600
Get a cash offer in 3 minutes
Find out how much your home could sell for in as little as 3 minutes with a no-obligation cash offer.
Estimated market value
$314,600



