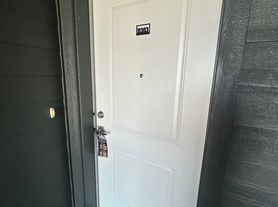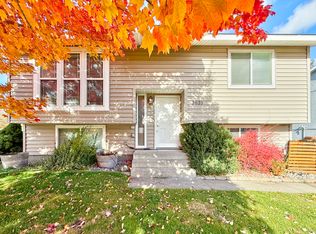Charming 3 bed 2 bath in Spokane Valley
Welcome to this inviting three bedroom two bath home .This charming home features a lovely patio and convenient in home laundry with a washer and dryer. Minutes away from the Spokane Valley mall, close to multiple hospitals Making it ideal for healthcare professionals. Plus easy freeway access.
**Additional features include**
The property also has a shop space available for additional fee. This can be negotiated separately, offering flexibility for those who need extra workspace.
House for rent
Accepts Zillow applications
$2,150/mo
8921 E Broadway Ave, Spokane, WA 99212
3beds
2,350sqft
Price may not include required fees and charges.
Single family residence
Available now
No pets
Central air
In unit laundry
Detached parking
Forced air
What's special
Lovely patioConvenient in home laundry
- 25 days |
- -- |
- -- |
Travel times
Facts & features
Interior
Bedrooms & bathrooms
- Bedrooms: 3
- Bathrooms: 2
- Full bathrooms: 2
Heating
- Forced Air
Cooling
- Central Air
Appliances
- Included: Dishwasher, Dryer, Oven, Refrigerator, Washer
- Laundry: In Unit
Features
- Flooring: Hardwood
Interior area
- Total interior livable area: 2,350 sqft
Property
Parking
- Parking features: Detached
- Details: Contact manager
Features
- Exterior features: Heating system: Forced Air
Details
- Parcel number: 451811311
Construction
Type & style
- Home type: SingleFamily
- Property subtype: Single Family Residence
Community & HOA
Location
- Region: Spokane
Financial & listing details
- Lease term: 1 Year
Price history
| Date | Event | Price |
|---|---|---|
| 11/4/2025 | Price change | $2,150-8.5%$1/sqft |
Source: Zillow Rentals | ||
| 10/29/2025 | Listed for rent | $2,350$1/sqft |
Source: Zillow Rentals | ||
| 9/30/2025 | Sold | $505,000-15.1%$215/sqft |
Source: | ||
| 8/11/2025 | Pending sale | $595,000$253/sqft |
Source: | ||
| 7/31/2025 | Listed for sale | $595,000+81.4%$253/sqft |
Source: | ||

