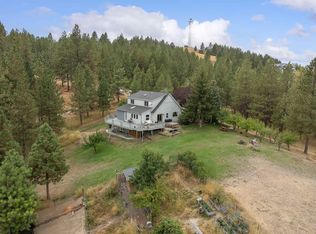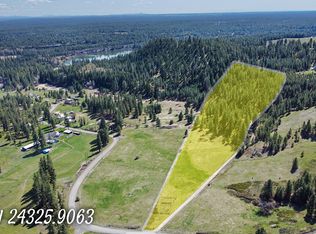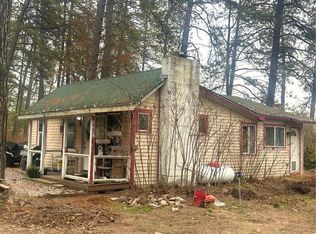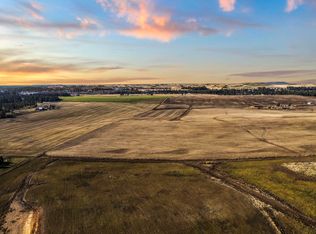Sold
Listed by:
Alexandrea Watts,
John L. Scott, Inc
Bought with: John L. Scott, Inc
$955,000
8921 W Jensen Road, Cheney, WA 99004
5beds
4,348sqft
Single Family Residence
Built in 2015
10 Acres Lot
$942,300 Zestimate®
$220/sqft
$4,518 Estimated rent
Home value
$942,300
$886,000 - $999,000
$4,518/mo
Zestimate® history
Loading...
Owner options
Explore your selling options
What's special
Welcome to your own retreat on 10 serene acres with stunning views of Mt. Spokane. This spacious 5 bed, 3.5 bath home offers an entertainer's dream kitchen featuring double ovens, prep sink, pot filler and granite countertops. Step onto your trex deck to a beautiful outdoor kitchen with a sink, grill, smoker, and a black stone making outdoor cooking a breeze. Enjoy the convenience of main-level living. Primary bedroom has 2 walk in closets, walk in shower with separate tub and ampler space with a double vanity. Large 2-door shop and potential for an ADU/office making it ideal for a home-based business or extra rental income. Has high grade backwashing filtration system, providing top quality water. 20 gpm well. 20 minutes to downtown.
Zillow last checked: 8 hours ago
Listing updated: June 04, 2024 at 09:26am
Listed by:
Alexandrea Watts,
John L. Scott, Inc
Bought with:
Alexandrea Watts, 20107518
John L. Scott, Inc
Source: NWMLS,MLS#: 2204522
Facts & features
Interior
Bedrooms & bathrooms
- Bedrooms: 5
- Bathrooms: 4
- Full bathrooms: 3
- 1/2 bathrooms: 1
- Main level bathrooms: 2
- Main level bedrooms: 1
Primary bedroom
- Level: Main
Bedroom
- Level: Lower
Bedroom
- Level: Lower
Bedroom
- Level: Lower
Bedroom
- Level: Lower
Bathroom full
- Level: Main
Bathroom full
- Level: Lower
Bathroom full
- Level: Lower
Other
- Level: Main
Bonus room
- Level: Second
Dining room
- Level: Main
Entry hall
- Level: Main
Other
- Level: Lower
Family room
- Level: Lower
Great room
- Level: Main
Kitchen with eating space
- Level: Main
Living room
- Level: Main
Rec room
- Level: Lower
Utility room
- Level: Main
Heating
- Fireplace(s), Forced Air, Heat Pump
Cooling
- Central Air, Forced Air
Appliances
- Included: Dishwashers_, Double Oven, Dryer(s), GarbageDisposal_, Microwaves_, Refrigerators_, SeeRemarks_, StovesRanges_, Washer(s), Dishwasher(s), Garbage Disposal, Microwave(s), Refrigerator(s), See Remarks, Stove(s)/Range(s), Water Heater: Gas, Water Heater Location: Basement
Features
- Bath Off Primary, Ceiling Fan(s), Dining Room, Walk-In Pantry
- Flooring: Ceramic Tile, Hardwood, Vinyl Plank
- Windows: Double Pane/Storm Window
- Basement: Daylight,Finished
- Number of fireplaces: 2
- Fireplace features: Gas, Wood Burning, Lower Level: 1, Main Level: 1, Fireplace
Interior area
- Total structure area: 4,348
- Total interior livable area: 4,348 sqft
Property
Parking
- Total spaces: 4
- Parking features: RV Parking, Driveway, Attached Garage, Detached Garage
- Attached garage spaces: 4
Features
- Levels: Two
- Stories: 2
- Entry location: Main
- Patio & porch: Ceramic Tile, Hardwood, Bath Off Primary, Ceiling Fan(s), Double Pane/Storm Window, Dining Room, Security System, Sprinkler System, Vaulted Ceiling(s), Walk-In Closet(s), Walk-In Pantry, Fireplace, Water Heater
- Has view: Yes
- View description: Mountain(s), Territorial
Lot
- Size: 10 Acres
- Features: Open Lot, Deck, Gas Available, High Speed Internet, Outbuildings, Patio, Propane, RV Parking, Shop, Sprinkler System
- Topography: Level,PartialSlope
- Residential vegetation: Garden Space
Details
- Parcel number: 243239075
- Special conditions: Standard
- Other equipment: Leased Equipment: No
Construction
Type & style
- Home type: SingleFamily
- Property subtype: Single Family Residence
Materials
- Cement/Concrete, Wood Siding
- Foundation: Slab
- Roof: Composition
Condition
- Year built: 2015
Utilities & green energy
- Electric: Company: Inland Power
- Sewer: Septic Tank, Company: Private
- Water: Individual Well, Company: Private
- Utilities for property: Ptera
Community & neighborhood
Security
- Security features: Security System
Location
- Region: Cheney
- Subdivision: Cheney
Other
Other facts
- Listing terms: Cash Out,Conventional,VA Loan
- Road surface type: Dirt
- Cumulative days on market: 429 days
Price history
| Date | Event | Price |
|---|---|---|
| 5/31/2024 | Sold | $955,000-8.6%$220/sqft |
Source: | ||
| 5/13/2024 | Pending sale | $1,045,000$240/sqft |
Source: | ||
| 4/17/2024 | Price change | $1,045,000-9.1%$240/sqft |
Source: | ||
| 3/14/2024 | Price change | $1,149,900-4.2%$264/sqft |
Source: | ||
| 2/28/2024 | Price change | $1,199,900+0.1%$276/sqft |
Source: | ||
Public tax history
| Year | Property taxes | Tax assessment |
|---|---|---|
| 2024 | $6,588 +18.3% | $779,880 +3.1% |
| 2023 | $5,568 +1.2% | $756,370 -0.1% |
| 2022 | $5,501 -2.5% | $757,080 +26.3% |
Find assessor info on the county website
Neighborhood: 99004
Nearby schools
GreatSchools rating
- 6/10Betz Elementary SchoolGrades: PK-5Distance: 2.9 mi
- 4/10Cheney Middle SchoolGrades: 6-8Distance: 2.4 mi
- 6/10Cheney High SchoolGrades: 9-12Distance: 2.8 mi
Schools provided by the listing agent
- Elementary: Betz Elem
- Middle: Cheney Mid
- High: Cheney High
Source: NWMLS. This data may not be complete. We recommend contacting the local school district to confirm school assignments for this home.
Get pre-qualified for a loan
At Zillow Home Loans, we can pre-qualify you in as little as 5 minutes with no impact to your credit score.An equal housing lender. NMLS #10287.
Sell with ease on Zillow
Get a Zillow Showcase℠ listing at no additional cost and you could sell for —faster.
$942,300
2% more+$18,846
With Zillow Showcase(estimated)$961,146



