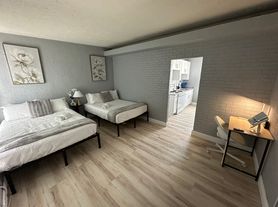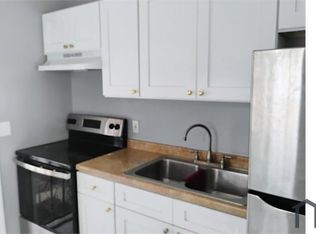Charming 1-bedroom, 1-bath home with 834 sq. ft. of living space, situated on a large fenced lot with serene pond views in the back. This home features tile flooring throughout, an updated bathroom, and a bonus room off the bedroom perfect for a home office or extra storage. The inside utility room includes a sink and toilet for added convenience. The spacious living room opens into the kitchen, which offers white cabinets and appliances. Enjoy the large screened porch off the side of the home. A large shed in the backyard provides plenty of extra storage. Lawn service is included in rent. Schedule an appointment to see this home before it's too late. Lease must start within 2 weeks of application approval. Application fee is $100 per adult - non refundable. Anyone 18 or older residing in the residence must apply. Thorough credit and background checks will be done. Net income (income AFTER taxes) must be a minimum of 3x the rent - verification necessary. No evictions in the last 5 years. Renters insurance - contents and liability - is required.
House for rent
$1,450/mo
8922 El Portal Dr, Tampa, FL 33604
1beds
834sqft
Price may not include required fees and charges.
Singlefamily
Available now
No pets
Central air
In unit laundry
-- Parking
Electric, central
What's special
Home officeBonus roomLarge fenced lotSerene pond viewsLarge screened porchUpdated bathroomWhite cabinets and appliances
- 46 days |
- -- |
- -- |
Travel times
Looking to buy when your lease ends?
Consider a first-time homebuyer savings account designed to grow your down payment with up to a 6% match & a competitive APY.
Facts & features
Interior
Bedrooms & bathrooms
- Bedrooms: 1
- Bathrooms: 2
- Full bathrooms: 1
- 1/2 bathrooms: 1
Heating
- Electric, Central
Cooling
- Central Air
Appliances
- Included: Dishwasher, Dryer, Microwave, Range, Refrigerator, Washer
- Laundry: In Unit, Laundry Room
Features
- Open Floorplan
Interior area
- Total interior livable area: 834 sqft
Video & virtual tour
Property
Parking
- Details: Contact manager
Features
- Stories: 1
- Exterior features: Bonus Room, Floor Covering: Ceramic, Flooring: Ceramic, Grounds Care included in rent, Heating system: Central, Heating: Electric, Inside Utility, Laundry Room, Lawn Care included in rent, Open Floorplan, Pets - No, Screened, Side Porch, View Type: Pond
Details
- Parcel number: 1828233E9000017000120A
Construction
Type & style
- Home type: SingleFamily
- Property subtype: SingleFamily
Condition
- Year built: 1953
Community & HOA
HOA
- Amenities included: Pond Year Round
Location
- Region: Tampa
Financial & listing details
- Lease term: 12 Months
Price history
| Date | Event | Price |
|---|---|---|
| 10/13/2025 | Price change | $1,450-3.3%$2/sqft |
Source: Stellar MLS #TB8427566 | ||
| 9/29/2025 | Price change | $1,500-9.1%$2/sqft |
Source: Stellar MLS #TB8427566 | ||
| 9/14/2025 | Listed for rent | $1,650$2/sqft |
Source: Stellar MLS #TB8427566 | ||
| 9/14/2010 | Sold | $35,600-79.3%$43/sqft |
Source: Public Record | ||
| 8/23/2006 | Sold | $172,000+244%$206/sqft |
Source: Public Record | ||

