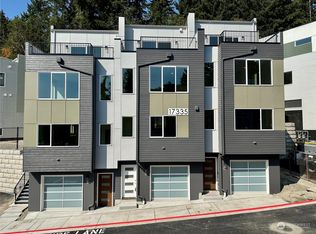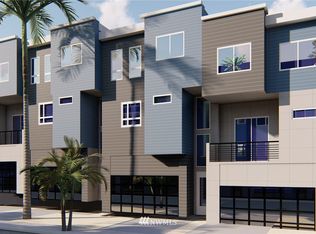Sold
Listed by:
Ursula Heenan,
Windermere Real Estate Central
Bought with: Windermere Real Estate Central
$870,000
8922 NE 173rd Place #A, Bothell, WA 98011
3beds
2,147sqft
Townhouse
Built in 2023
1,267.6 Square Feet Lot
$885,900 Zestimate®
$405/sqft
$3,485 Estimated rent
Home value
$885,900
$842,000 - $930,000
$3,485/mo
Zestimate® history
Loading...
Owner options
Explore your selling options
What's special
New Price!!! Welcome home to this stunning end-unit townhome! Featuring an open floor plan, soaring ceilings, large windows, and a cozy fireplace. The modern kitchen boasts quartz counters, stainless steel appliances, a spacious island, and ample storage. Enjoy 3 bedrooms, 2.5 baths, and a luxurious primary suite with a 5-piece bath and dual closets. Bonus room opens to a rooftop deck with territorial views. Highlights include LVP flooring, fenced backyard, extra-deep tandem garage, pre-inspection, and no rental cap. Sewer capacity charge paid off! Located in a quiet, well-kept community—don’t miss this incredible opportunity!
Zillow last checked: 8 hours ago
Listing updated: December 08, 2025 at 01:58pm
Listed by:
Ursula Heenan,
Windermere Real Estate Central
Bought with:
Gary Nims, 112384
Windermere Real Estate Central
Source: NWMLS,MLS#: 2380117
Facts & features
Interior
Bedrooms & bathrooms
- Bedrooms: 3
- Bathrooms: 3
- Full bathrooms: 2
- 1/2 bathrooms: 1
- Main level bathrooms: 1
Other
- Level: Main
Dining room
- Level: Main
Entry hall
- Level: Lower
Family room
- Level: Main
Kitchen with eating space
- Level: Main
Heating
- Fireplace, Ductless, Electric, Natural Gas
Cooling
- Ductless
Appliances
- Included: Dishwasher(s), Disposal, Dryer(s), Microwave(s), Refrigerator(s), Stove(s)/Range(s), Washer(s), Garbage Disposal, Water Heater: Electric, Water Heater Location: Garage
Features
- Bath Off Primary, Dining Room, High Tech Cabling, Loft
- Flooring: Ceramic Tile, Vinyl Plank, Carpet
- Windows: Double Pane/Storm Window
- Basement: None
- Number of fireplaces: 1
- Fireplace features: Electric, Main Level: 1, Fireplace
Interior area
- Total structure area: 2,147
- Total interior livable area: 2,147 sqft
Property
Parking
- Total spaces: 2
- Parking features: Attached Garage
- Attached garage spaces: 2
Features
- Levels: Multi/Split
- Entry location: Lower
- Patio & porch: Bath Off Primary, Double Pane/Storm Window, Dining Room, Fireplace, High Tech Cabling, Loft, Walk-In Closet(s), Water Heater
- Has view: Yes
- View description: Mountain(s), Territorial
Lot
- Size: 1,267 sqft
- Features: Cul-De-Sac, Curbs, Paved, Sidewalk, Cable TV, Fenced-Fully, Gas Available, High Speed Internet, Patio, Rooftop Deck
- Topography: Level
Details
- Parcel number: 2539310140
- Special conditions: Standard
Construction
Type & style
- Home type: Townhouse
- Architectural style: Townhouse
- Property subtype: Townhouse
Materials
- Cement Planked, Stone, Wood Siding, Wood Products, Cement Plank
- Foundation: Poured Concrete
- Roof: Flat
Condition
- Good
- Year built: 2023
- Major remodel year: 2023
Utilities & green energy
- Electric: Company: PSE
- Sewer: Sewer Connected, Company: Northshore Utilities
- Water: Public, Company: Northshore Utilities
- Utilities for property: Xfinity, Xfinity
Community & neighborhood
Community
- Community features: CCRs, Playground
Location
- Region: Bothell
- Subdivision: Bothell
HOA & financial
HOA
- HOA fee: $140 monthly
- Services included: Common Area Maintenance
Other
Other facts
- Listing terms: Cash Out,Conventional,FHA,VA Loan
- Cumulative days on market: 141 days
Price history
| Date | Event | Price |
|---|---|---|
| 12/8/2025 | Sold | $870,000-3.3%$405/sqft |
Source: | ||
| 11/5/2025 | Pending sale | $899,950$419/sqft |
Source: | ||
| 10/16/2025 | Price change | $899,950-1.6%$419/sqft |
Source: | ||
| 9/16/2025 | Price change | $914,950-2.7%$426/sqft |
Source: | ||
| 8/20/2025 | Price change | $940,000-2.1%$438/sqft |
Source: | ||
Public tax history
Tax history is unavailable.
Neighborhood: 98011
Nearby schools
GreatSchools rating
- 6/10Westhill Elementary SchoolGrades: PK-5Distance: 1.2 mi
- 7/10Canyon Park Jr High SchoolGrades: 6-8Distance: 2.2 mi
- 9/10Bothell High SchoolGrades: 9-12Distance: 0.4 mi
Schools provided by the listing agent
- Elementary: Westhill Elem
- Middle: Canyon Park Middle School
- High: Bothell Hs
Source: NWMLS. This data may not be complete. We recommend contacting the local school district to confirm school assignments for this home.

Get pre-qualified for a loan
At Zillow Home Loans, we can pre-qualify you in as little as 5 minutes with no impact to your credit score.An equal housing lender. NMLS #10287.
Sell for more on Zillow
Get a free Zillow Showcase℠ listing and you could sell for .
$885,900
2% more+ $17,718
With Zillow Showcase(estimated)
$903,618

