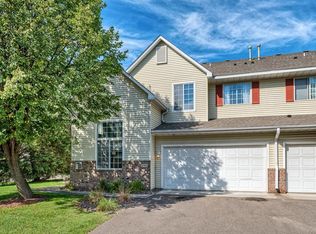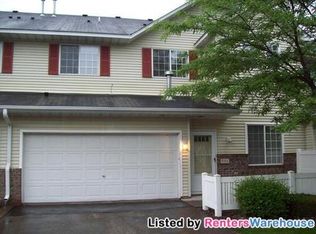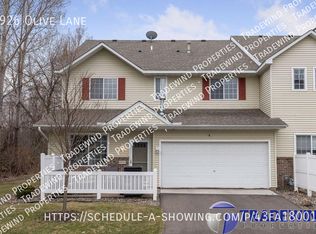Closed
$287,000
8922 Olive Ln N, Maple Grove, MN 55311
2beds
1,562sqft
Townhouse Side x Side
Built in 1998
0.53 Acres Lot
$291,200 Zestimate®
$184/sqft
$2,219 Estimated rent
Home value
$291,200
$268,000 - $317,000
$2,219/mo
Zestimate® history
Loading...
Owner options
Explore your selling options
What's special
WOW!! MOVE IN CONDITION! Fantastic END UNIT, 2 BR, 2 BA + Spacious loft! You will love the feeling walking in to the open vaulted floor plan with plenty of natural light through the large windows. Gas FPL in main living rm! Newer flooring throughout and brand new carpet on steps! Spacious kitchen has SS appliances, Granite C-tops, a ton of oak cabinets, and a convenient breakfast bar (Bar stools are included). Primary bedroom has walk-in closet + an extra closet! Full bath is a step above the others….Custom ceramic shower & glass surround, ceramic floor, JETTED tub and double sink vanity! Loft and staircase lined with oak rails! Private patio area off dining area for grilling and relaxing! No storage worries here….garage is fully equipped with a lot of built-in shelving you will love. New water heater 2022! New water softener 2021! Seller is providing a 1-year Cinch home warranty for the buyer.
Zillow last checked: 8 hours ago
Listing updated: November 26, 2025 at 11:26pm
Listed by:
Rick A Theisen 612-554-1862,
Counselor Realty, Inc
Bought with:
Gary T Walters
Edina Realty, Inc.
Source: NorthstarMLS as distributed by MLS GRID,MLS#: 6612650
Facts & features
Interior
Bedrooms & bathrooms
- Bedrooms: 2
- Bathrooms: 2
- Full bathrooms: 1
- 1/2 bathrooms: 1
Bedroom 1
- Level: Upper
- Area: 168 Square Feet
- Dimensions: 14x12
Bedroom 2
- Level: Upper
- Area: 100 Square Feet
- Dimensions: 10x10
Dining room
- Level: Main
- Area: 144 Square Feet
- Dimensions: 12x12
Kitchen
- Level: Main
- Area: 144 Square Feet
- Dimensions: 12x12
Living room
- Level: Main
- Area: 195 Square Feet
- Dimensions: 15x13
Loft
- Level: Upper
- Area: 150 Square Feet
- Dimensions: 15x10
Patio
- Level: Main
- Area: 112 Square Feet
- Dimensions: 14x8
Heating
- Forced Air
Cooling
- Central Air
Appliances
- Included: Dishwasher, Disposal, Dryer, Exhaust Fan, Gas Water Heater, Microwave, Range, Refrigerator, Washer, Water Softener Owned
Features
- Basement: None
- Number of fireplaces: 1
- Fireplace features: Gas, Living Room
Interior area
- Total structure area: 1,562
- Total interior livable area: 1,562 sqft
- Finished area above ground: 1,562
- Finished area below ground: 0
Property
Parking
- Total spaces: 2
- Parking features: Attached, Asphalt, Garage Door Opener
- Attached garage spaces: 2
- Has uncovered spaces: Yes
Accessibility
- Accessibility features: None
Features
- Levels: Two
- Stories: 2
- Patio & porch: Patio
Lot
- Size: 0.53 Acres
- Features: Many Trees
Details
- Foundation area: 784
- Parcel number: 1811922140129
- Zoning description: Residential-Single Family
Construction
Type & style
- Home type: Townhouse
- Property subtype: Townhouse Side x Side
- Attached to another structure: Yes
Materials
- Brick/Stone, Vinyl Siding
Condition
- Age of Property: 27
- New construction: No
- Year built: 1998
Utilities & green energy
- Electric: Circuit Breakers, 100 Amp Service
- Gas: Natural Gas
- Sewer: City Sewer/Connected
- Water: City Water/Connected
- Utilities for property: Underground Utilities
Community & neighborhood
Location
- Region: Maple Grove
- Subdivision: Cic 0843 Copper Marsh Coach Homes
HOA & financial
HOA
- Has HOA: Yes
- HOA fee: $316 monthly
- Amenities included: In-Ground Sprinkler System
- Services included: Hazard Insurance, Lawn Care, Maintenance Grounds, Professional Mgmt, Trash, Snow Removal
- Association name: Omega Property Management
- Association phone: 763-449-9100
Other
Other facts
- Road surface type: Paved
Price history
| Date | Event | Price |
|---|---|---|
| 11/25/2024 | Sold | $287,000-2.7%$184/sqft |
Source: | ||
| 11/10/2024 | Pending sale | $295,000$189/sqft |
Source: | ||
| 10/3/2024 | Listed for sale | $295,000+43.6%$189/sqft |
Source: | ||
| 10/26/2016 | Sold | $205,500+0.3%$132/sqft |
Source: | ||
| 10/12/2016 | Pending sale | $204,900$131/sqft |
Source: Coldwell Banker Burnet - Minnetonka #4760244 | ||
Public tax history
| Year | Property taxes | Tax assessment |
|---|---|---|
| 2025 | $3,721 +4.2% | $300,900 +2.9% |
| 2024 | $3,572 +17.7% | $292,300 +3.3% |
| 2023 | $3,035 +9.9% | $282,900 +2.5% |
Find assessor info on the county website
Neighborhood: 55311
Nearby schools
GreatSchools rating
- 8/10Rush Creek Elementary SchoolGrades: PK-5Distance: 0.5 mi
- 6/10Maple Grove Middle SchoolGrades: 6-8Distance: 4.5 mi
- 10/10Maple Grove Senior High SchoolGrades: 9-12Distance: 2.5 mi
Get a cash offer in 3 minutes
Find out how much your home could sell for in as little as 3 minutes with a no-obligation cash offer.
Estimated market value
$291,200
Get a cash offer in 3 minutes
Find out how much your home could sell for in as little as 3 minutes with a no-obligation cash offer.
Estimated market value
$291,200


