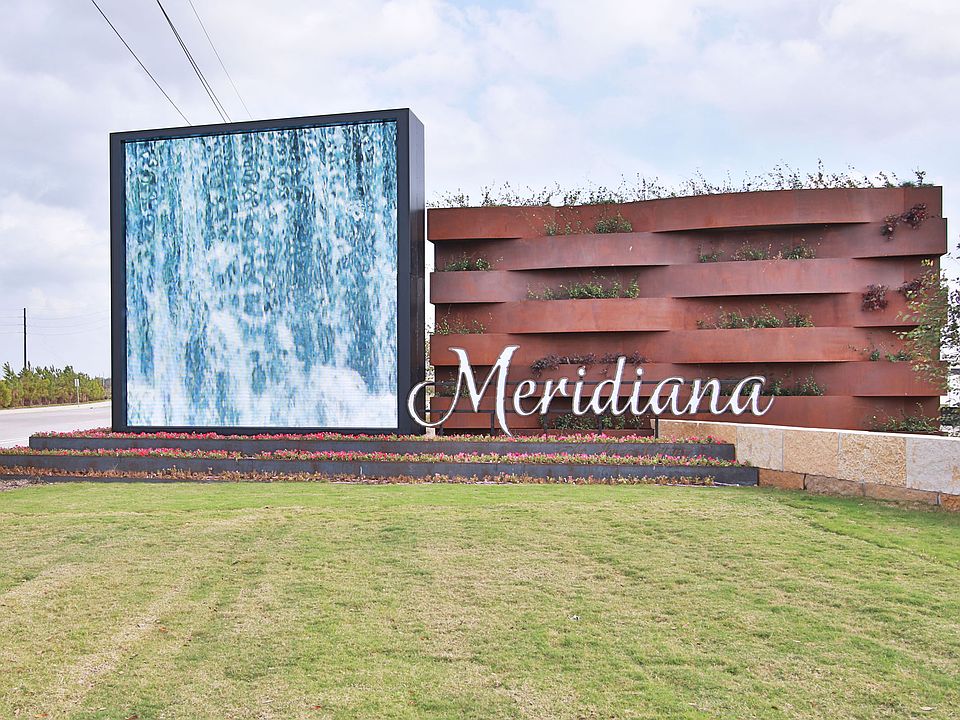Step off the front porch into the entry, highlighted by an 11-foot rotunda ceiling, which leads to the open kitchen, dining area, and family room. The kitchen boasts a corner walk-in pantry, a 5-burner gas cooktop, and a generous island with built-in seating. The private primary suite features a double-door entry to the bath with dual vanities, a separate glass-enclosed shower, and a large walk-in closet. A home office with French doors is conveniently located near the back entrance. Large windows, abundant storage, and a bonus mud room add to the thoughtful design of this spacious three-bedroom home. Enjoy outdoor living on the covered backyard patio. A two-car garage completes the plan.
New construction
$424,900
8922 Red Wolf Pl, Manvel, TX 77578
3beds
1,743sqft
Est.:
Single Family Residence
Built in 2025
5,797.84 Square Feet Lot
$413,100 Zestimate®
$244/sqft
$108/mo HOA
What's special
Covered backyard patioDining areaFamily roomLarge windowsOpen kitchenLarge walk-in closetAbundant storage
- 57 days |
- 20 |
- 0 |
Zillow last checked: 8 hours ago
Listing updated: October 08, 2025 at 02:10am
Listed by:
Lee Jones TREC #0439466 713-948-6666,
Perry Homes Realty, LLC
Source: HAR,MLS#: 27528814
Travel times
Schedule tour
Select your preferred tour type — either in-person or real-time video tour — then discuss available options with the builder representative you're connected with.
Facts & features
Interior
Bedrooms & bathrooms
- Bedrooms: 3
- Bathrooms: 3
- Full bathrooms: 2
- 1/2 bathrooms: 1
Rooms
- Room types: Family Room, Utility Room
Primary bathroom
- Features: Full Secondary Bathroom Down, Half Bath, Primary Bath: Double Sinks, Primary Bath: Separate Shower, Primary Bath: Soaking Tub, Secondary Bath(s): Tub/Shower Combo
Kitchen
- Features: Breakfast Bar, Kitchen Island, Kitchen open to Family Room, Pantry
Heating
- Natural Gas
Cooling
- Ceiling Fan(s), Electric
Appliances
- Included: ENERGY STAR Qualified Appliances, Disposal, Oven, Microwave, Gas Cooktop, Dishwasher
- Laundry: Electric Dryer Hookup
Features
- Formal Entry/Foyer, High Ceilings, Prewired for Alarm System, All Bedrooms Down, En-Suite Bath, Walk-In Closet(s)
- Flooring: Carpet, Tile
Interior area
- Total structure area: 1,743
- Total interior livable area: 1,743 sqft
Property
Parking
- Total spaces: 2
- Parking features: Attached
- Attached garage spaces: 2
Features
- Stories: 1
- Patio & porch: Covered
- Exterior features: Sprinkler System
- Fencing: Back Yard
Lot
- Size: 5,797.84 Square Feet
- Dimensions: 45 x 128
- Features: Greenbelt, Subdivided, 0 Up To 1/4 Acre
Details
- Parcel number: 65741412008
Construction
Type & style
- Home type: SingleFamily
- Architectural style: Traditional
- Property subtype: Single Family Residence
Materials
- Brick, Stone, Stucco
- Foundation: Slab
- Roof: Composition
Condition
- New construction: Yes
- Year built: 2025
Details
- Builder name: Perry Homes
Utilities & green energy
- Sewer: Public Sewer
- Water: Public
Green energy
- Green verification: Other Energy Report
- Energy efficient items: Thermostat, HVAC, Other Energy Features
Community & HOA
Community
- Features: Subdivision Tennis Court
- Security: Prewired for Alarm System
- Subdivision: Meridiana 40'/45'
HOA
- Has HOA: Yes
- HOA fee: $1,300 annually
Location
- Region: Manvel
Financial & listing details
- Price per square foot: $244/sqft
- Tax assessed value: $46,150
- Date on market: 10/7/2025
- Listing terms: Cash,Conventional,FHA,VA Loan
- Road surface type: Curbs
About the community
PoolPlaygroundBasketballVolleyball+ 8 more
Meridiana is a new 3,000 acre community offering new homes for sale in Iowa Colony, TX, including many ready for move-in homes. Located near Pearland, Texas 288 and Texas 6, Meridiana is close to the Texas Medical Center, downtown Houston, and Southern Brazoria County businesses. This community of new single family homes in Alvin ISD, boasts an on-site elementary school, hands-on learning labs, and several other educational opportunities. Meridiana's community amenities include a fishing pier, amphitheater, fitness center, multiple pools, interactive playgrounds and more. Enjoy nature trails for hiking and biking as well as a launch for kayaks, rafts and paddleboards. Let your spirit of discovery explore everything that Meridiana in Iowa Colony has to offer in this perfectly balanced rural and urban community. Furthermore, every Perry home features smart home technology at no additional cost!

5306 Majestic Court, Manvel, TX 77578
Source: Perry Homes
