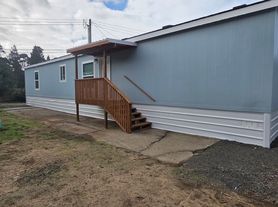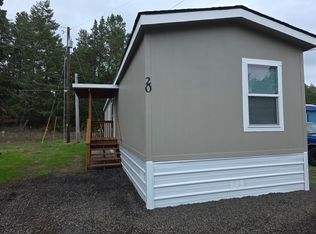10 minute drive to beach. Walk to lake. Raised bed garden. Separate laundry room with WD hookups.
No smoking allowed. Renter pays for water and electricity. Landlord pays for garbage pickup. Pet rent is $20 per pet, per month. Renter expected to maintain lawn. Shared driveway. Month-to-month rental.
House for rent
Accepts Zillow applications
$1,500/mo
89228 Shore Crest Dr, Florence, OR 97439
2beds
900sqft
Price may not include required fees and charges.
Single family residence
Available now
Cats, small dogs OK
Hookups laundry
Off street parking
Heat pump
What's special
Raised bed garden
- 7 days |
- -- |
- -- |
Zillow last checked: 10 hours ago
Listing updated: December 04, 2025 at 01:49pm
Travel times
Facts & features
Interior
Bedrooms & bathrooms
- Bedrooms: 2
- Bathrooms: 1
- Full bathrooms: 1
Heating
- Heat Pump
Appliances
- Included: Dishwasher, Oven, Refrigerator, WD Hookup
- Laundry: Hookups
Features
- WD Hookup
- Flooring: Hardwood
Interior area
- Total interior livable area: 900 sqft
Property
Parking
- Parking features: Off Street
- Details: Contact manager
Features
- Exterior features: Drive to beach (10 minutes), Electricity not included in rent, Garbage included in rent, Walk to lake, Water not included in rent
Details
- Parcel number: 0540094
Construction
Type & style
- Home type: SingleFamily
- Property subtype: Single Family Residence
Utilities & green energy
- Utilities for property: Garbage
Community & HOA
Location
- Region: Florence
Financial & listing details
- Lease term: 1 Month
Price history
| Date | Event | Price |
|---|---|---|
| 11/30/2025 | Listed for rent | $1,500+50%$2/sqft |
Source: Zillow Rentals | ||
| 3/24/2021 | Listing removed | -- |
Source: Owner | ||
| 7/17/2019 | Listing removed | $1,000$1/sqft |
Source: Owner | ||
| 7/10/2019 | Listed for rent | $1,000$1/sqft |
Source: Owner | ||
| 10/18/2013 | Sold | $59,000$66/sqft |
Source: | ||

