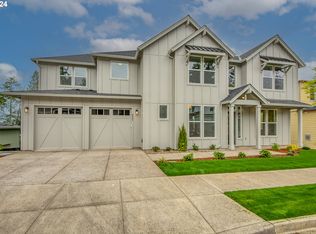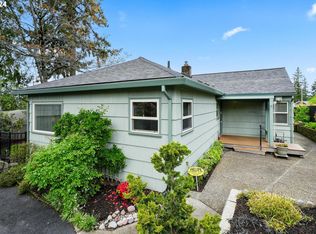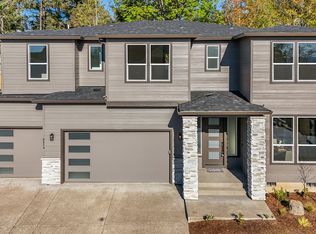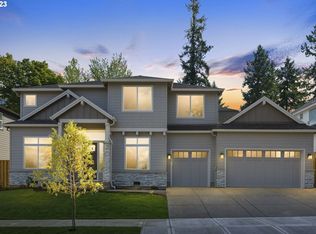Sold
$1,050,000
8923 SW Lintner Ter, Portland, OR 97223
4beds
3,217sqft
Residential, Single Family Residence
Built in 2024
5,662.8 Square Feet Lot
$1,012,100 Zestimate®
$326/sqft
$4,291 Estimated rent
Home value
$1,012,100
$951,000 - $1.08M
$4,291/mo
Zestimate® history
Loading...
Owner options
Explore your selling options
What's special
Luxury new home community by one of Portland's premiere builders, Westwood Homes, with high-end finishes & exceptional attention to detail! This magnificent home boasts 10' ceilings throughout the main floor with a gourmet kitchen showcasing high end appliances! Main floor den with four bedrooms upstairs and HUGE bonus room with great views! Spectacular Washington County location offers convenience with easy access to shopping, dining & I-5. Enjoy the finer things in life with this truly exceptional home. Special additional financing incentives available with preferred lender. Contact today for your private showing!
Zillow last checked: 8 hours ago
Listing updated: June 18, 2024 at 02:36am
Listed by:
Steve Rosling 503-810-7691,
Cascade Hasson Sotheby's International Realty
Bought with:
William Sing, 201237260
Living Room Realty
Source: RMLS (OR),MLS#: 24530255
Facts & features
Interior
Bedrooms & bathrooms
- Bedrooms: 4
- Bathrooms: 3
- Full bathrooms: 2
- Partial bathrooms: 1
- Main level bathrooms: 1
Primary bedroom
- Features: Skylight, Suite, Walkin Closet, Walkin Shower, Wallto Wall Carpet
- Level: Upper
- Area: 210
- Dimensions: 15 x 14
Bedroom 2
- Features: Closet, Wallto Wall Carpet
- Level: Upper
- Area: 121
- Dimensions: 11 x 11
Bedroom 3
- Features: Walkin Closet, Wallto Wall Carpet
- Level: Upper
- Area: 144
- Dimensions: 12 x 12
Bedroom 4
- Features: Closet, Wallto Wall Carpet
- Level: Upper
- Area: 132
- Dimensions: 12 x 11
Dining room
- Features: Formal, Hardwood Floors, Butlers Pantry, Wainscoting
- Level: Main
- Area: 132
- Dimensions: 12 x 11
Family room
- Features: Builtin Features, Fireplace, Great Room, Sliding Doors, High Ceilings
- Level: Main
- Area: 340
- Dimensions: 20 x 17
Kitchen
- Features: Dishwasher, Disposal, Gas Appliances, Gourmet Kitchen, Hardwood Floors, Butlers Pantry, Quartz
- Level: Main
- Area: 154
- Width: 11
Heating
- Forced Air 95 Plus, Fireplace(s)
Cooling
- Central Air
Appliances
- Included: Dishwasher, Disposal, Free-Standing Gas Range, Free-Standing Range, Microwave, Plumbed For Ice Maker, Range Hood, Stainless Steel Appliance(s), Gas Appliances, Gas Water Heater
- Laundry: Laundry Room
Features
- High Ceilings, Quartz, Closet, Walk-In Closet(s), Formal, Butlers Pantry, Wainscoting, Built-in Features, Great Room, Gourmet Kitchen, Suite, Walkin Shower, Kitchen Island, Pantry
- Flooring: Engineered Hardwood, Wall to Wall Carpet, Hardwood
- Doors: French Doors, Sliding Doors
- Windows: Double Pane Windows, Vinyl Frames, Skylight(s)
- Basement: Crawl Space
- Number of fireplaces: 1
- Fireplace features: Gas
Interior area
- Total structure area: 3,217
- Total interior livable area: 3,217 sqft
Property
Parking
- Total spaces: 2
- Parking features: Driveway, On Street, Garage Door Opener, Attached
- Attached garage spaces: 2
- Has uncovered spaces: Yes
Accessibility
- Accessibility features: Garage On Main, Main Floor Bedroom Bath, Accessibility
Features
- Levels: Two
- Stories: 2
- Patio & porch: Covered Deck, Porch
- Fencing: Fenced
- Has view: Yes
- View description: City, Territorial
Lot
- Size: 5,662 sqft
- Features: Level, On Busline, Sprinkler, SqFt 5000 to 6999
Details
- Parcel number: R2224888
Construction
Type & style
- Home type: SingleFamily
- Architectural style: Farmhouse
- Property subtype: Residential, Single Family Residence
Materials
- Cement Siding
- Foundation: Concrete Perimeter
- Roof: Composition
Condition
- New Construction
- New construction: Yes
- Year built: 2024
Details
- Warranty included: Yes
Utilities & green energy
- Gas: Gas
- Sewer: Public Sewer
- Water: Public
Community & neighborhood
Location
- Region: Portland
HOA & financial
HOA
- Has HOA: Yes
- HOA fee: $393 annually
- Amenities included: Commons, Management
Other
Other facts
- Listing terms: Cash,Conventional,FHA,VA Loan
- Road surface type: Paved
Price history
| Date | Event | Price |
|---|---|---|
| 6/18/2024 | Sold | $1,050,000$326/sqft |
Source: | ||
| 6/2/2024 | Pending sale | $1,050,000$326/sqft |
Source: | ||
| 5/25/2024 | Listed for sale | $1,050,000$326/sqft |
Source: | ||
Public tax history
Tax history is unavailable.
Neighborhood: 97223
Nearby schools
GreatSchools rating
- 8/10Montclair Elementary SchoolGrades: K-5Distance: 1.5 mi
- 4/10Whitford Middle SchoolGrades: 6-8Distance: 1.8 mi
- 5/10Southridge High SchoolGrades: 9-12Distance: 3 mi
Schools provided by the listing agent
- Elementary: Montclair
- Middle: Whitford
- High: Southridge
Source: RMLS (OR). This data may not be complete. We recommend contacting the local school district to confirm school assignments for this home.
Get a cash offer in 3 minutes
Find out how much your home could sell for in as little as 3 minutes with a no-obligation cash offer.
Estimated market value
$1,012,100
Get a cash offer in 3 minutes
Find out how much your home could sell for in as little as 3 minutes with a no-obligation cash offer.
Estimated market value
$1,012,100



