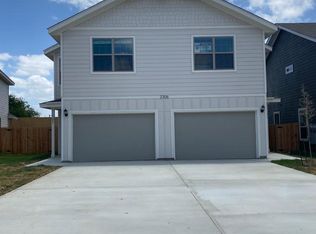Enjoy the Huge Outdoor Two-Tiered Deck Around Your 32 foot long Swimming Pool with Plenty of Fenced Backyard to Run and Play. Fresh Spacious 3-Bedroom 2.5 Bath Home with Attached Garage located on a Private Cul-De-Sac with Open Flexible Floor Plan. Recently Updated Kitchen with White Farmhouse Sink, New Quartz Countertops, Backsplash, and Lighting. Downstairs featuring Large Living Room, Dining Room, Kitchen, and Breakfast Nook as well as Walk In Pantry and Laundry Area with Washer/Dryer Hookups. Glass Doors Lead outside to Two Tiered Deck, Oversize Swimming Pool, and Huge Fenced Backyard with Storage Shed. Neutral paint and flooring throughout the home with Two-inch white window blinds. Downstairs boasts beautiful stained concrete flooring to keep home cool and clean. Fresh Berber carpet throughout the upstairs with a Large Open Loft area suitable for Family Room, Gameroom, Fitness area, or Home Office. Walk-in Closets in all Bedrooms and Custom Sliding Shower Glass Doors in Secondary Full Bath. READY FOR MOVE IN for August or September and Ready to Show NOW! Dogs and Cats are welcome with some breed restrictions. Easy access to major highways, Excellent NISD Schools (Brauchle Elementary School, Stevenson Middle School, O'Connor High School), UTSA, shopping, AND MORE! Includes Access to Guilbeau Park HOA Community Facilities with Pool, Playground, Clubhouse, Tennis and Basketball Courts!
Dogs and cats are welcome with some breed restrictions. Security Deposit and Non-Refundable Pet Fee (if applicable) Due at Lease Signing. An Included Refrigerator may be negotiated on lease. Non-smoking property. Rental Applicants must earn a minimum of three times the rent in verifiable gross income and must have a minimum credit score of 600. Call or text for more information or to schedule a viewing!
House for rent
Accepts Zillow applications
$1,995/mo
8923 Sebec Cir, San Antonio, TX 78250
3beds
2,144sqft
Price may not include required fees and charges.
Single family residence
Available now
Cats, dogs OK
Central air, ceiling fan
Hookups laundry
Attached garage parking
-- Heating
What's special
Oversize swimming poolLarge open loft areaLaundry areaOpen flexible floor planHuge outdoor two-tiered deckDining roomNeutral paint and flooring
- 11 days
- on Zillow |
- -- |
- -- |
Travel times
Facts & features
Interior
Bedrooms & bathrooms
- Bedrooms: 3
- Bathrooms: 3
- Full bathrooms: 2
- 1/2 bathrooms: 1
Rooms
- Room types: Breakfast Nook, Dining Room, Family Room, Master Bath
Cooling
- Central Air, Ceiling Fan
Appliances
- Included: Dishwasher, Disposal, Range Oven, WD Hookup
- Laundry: Hookups
Features
- Ceiling Fan(s), Storage, WD Hookup, Walk-In Closet(s)
- Windows: Double Pane Windows
Interior area
- Total interior livable area: 2,144 sqft
Property
Parking
- Parking features: Attached, Off Street
- Has attached garage: Yes
- Details: Contact manager
Features
- Exterior features: Balcony, Basketball Court, Living room, Tennis Court(s)
- Has private pool: Yes
- Fencing: Fenced Yard
Details
- Parcel number: 721098
Construction
Type & style
- Home type: SingleFamily
- Property subtype: Single Family Residence
Condition
- Year built: 1997
Utilities & green energy
- Utilities for property: Cable Available
Community & HOA
Community
- Features: Clubhouse, Playground, Tennis Court(s)
- Security: Security System
HOA
- Amenities included: Basketball Court, Pool, Tennis Court(s)
Location
- Region: San Antonio
Financial & listing details
- Lease term: 1 Year
Price history
| Date | Event | Price |
|---|---|---|
| 7/24/2025 | Listed for rent | $1,995-7.2%$1/sqft |
Source: Zillow Rentals | ||
| 6/19/2023 | Listing removed | -- |
Source: Zillow Rentals | ||
| 6/7/2023 | Listed for rent | $2,150+43.3%$1/sqft |
Source: Zillow Rentals | ||
| 3/24/2021 | Listing removed | -- |
Source: Owner | ||
| 4/6/2018 | Listing removed | $1,500$1/sqft |
Source: Owner | ||
![[object Object]](https://photos.zillowstatic.com/fp/38b730c38030da15c9527b796a90a274-p_i.jpg)
