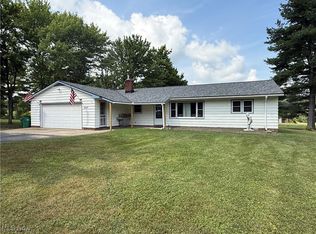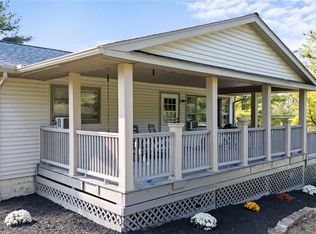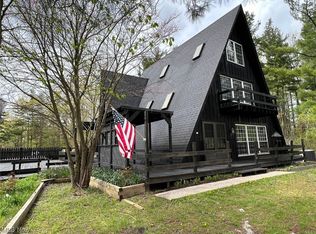Sold for $590,000
$590,000
8924 Brakeman Rd, Chardon, OH 44024
4beds
3,546sqft
Single Family Residence
Built in 1880
12 Acres Lot
$625,300 Zestimate®
$166/sqft
$3,371 Estimated rent
Home value
$625,300
Estimated sales range
Not available
$3,371/mo
Zestimate® history
Loading...
Owner options
Explore your selling options
What's special
Nestled on 12 serene acres, this country estate features a private spring-fed lake, offering an idyllic setting for family adventures. The original home, built in 1880, has been lovingly expanded with a large addition in 1993, to create over 3,500 square feet of living space. The heart of the home is the great room, complemented by a spacious main-floor master suite. A large covered deck overlooks the peaceful surroundings, perfect for quiet mornings or evening gatherings. The property includes a large barn that would make an ideal horse stable. Additionally, there is a boat house and a versatile attached 4th garage, currently used as a heated shop with a lift, perfect for car enthusiasts or anyone seeking a year-round workspace. It also has a large enough garage door to accommodate a boat or camper. The current owners raised their children here, creating countless memories of swimming, boating, and winters filled with ice skating and snowmobiling. Now, this beloved family home is ready to welcome new owners and create new cherished memories.
Zillow last checked: 8 hours ago
Listing updated: April 28, 2025 at 09:37am
Listing Provided by:
Asa A Cox 440-479-3100,
CENTURY 21 Asa Cox Homes,
Debra A Pizzo 440-954-2472,
CENTURY 21 Asa Cox Homes
Bought with:
Dan Padovic, 2020000549
McDowell Homes Real Estate Services
John Butala, 2017005892
McDowell Homes Real Estate Services
Source: MLS Now,MLS#: 5063552 Originating MLS: Ashtabula County REALTORS
Originating MLS: Ashtabula County REALTORS
Facts & features
Interior
Bedrooms & bathrooms
- Bedrooms: 4
- Bathrooms: 3
- Full bathrooms: 3
- Main level bathrooms: 2
- Main level bedrooms: 1
Primary bedroom
- Description: Flooring: Carpet
- Level: First
- Dimensions: 18 x 27
Bedroom
- Description: Flooring: Carpet
- Level: Second
- Dimensions: 15 x 12
Bedroom
- Description: Flooring: Carpet
- Level: Second
- Dimensions: 16 x 16
Bedroom
- Description: Flooring: Hardwood
- Level: Second
- Dimensions: 12 x 10
Primary bathroom
- Description: Flooring: Luxury Vinyl Tile
- Level: First
- Dimensions: 15 x 7
Bathroom
- Description: Flooring: Luxury Vinyl Tile
- Level: First
- Dimensions: 8 x 11
Bathroom
- Description: Flooring: Tile
- Level: Second
- Dimensions: 5 x 7
Bonus room
- Description: Flooring: Carpet
- Level: First
- Dimensions: 14 x 37
Dining room
- Description: Flooring: Carpet
- Level: First
- Dimensions: 16 x 15
Eat in kitchen
- Description: Flooring: Carpet
- Level: First
- Dimensions: 25 x 14
Family room
- Description: Flooring: Hardwood
- Level: First
- Dimensions: 15 x 15
Laundry
- Level: Lower
- Dimensions: 11 x 17
Living room
- Description: Flooring: Carpet
- Level: First
- Dimensions: 25 x 26
Office
- Description: Flooring: Hardwood
- Level: First
- Dimensions: 15 x 17
Other
- Description: Flooring: Carpet
- Level: Lower
- Dimensions: 27 x 20
Heating
- Gas, Space Heater
Cooling
- Attic Fan, Central Air
Appliances
- Included: Dryer, Dishwasher, Microwave, Range, Refrigerator, Water Softener, Washer
Features
- Beamed Ceilings, Ceiling Fan(s), Double Vanity, Eat-in Kitchen, High Ceilings, Bar, Natural Woodwork
- Basement: Full,Partially Finished,Walk-Out Access
- Number of fireplaces: 1
- Fireplace features: Family Room, Gas
Interior area
- Total structure area: 3,546
- Total interior livable area: 3,546 sqft
- Finished area above ground: 3,546
Property
Parking
- Total spaces: 4
- Parking features: Driveway, Garage
- Garage spaces: 4
Features
- Levels: Two
- Stories: 2
- Patio & porch: Deck, Front Porch
- Has spa: Yes
- Spa features: Hot Tub
- Has view: Yes
- View description: Lake
- Has water view: Yes
- Water view: Lake
- Waterfront features: Lake Front
- Frontage type: Lakefront
Lot
- Size: 12 Acres
- Features: Lake Front, Views
Details
- Additional structures: Barn(s), Workshop
- Parcel number: 15102616
Construction
Type & style
- Home type: SingleFamily
- Architectural style: Colonial
- Property subtype: Single Family Residence
Materials
- Vinyl Siding
- Roof: Asphalt,Fiberglass
Condition
- Updated/Remodeled
- Year built: 1880
Utilities & green energy
- Sewer: Septic Tank
- Water: Well
Community & neighborhood
Location
- Region: Chardon
- Subdivision: Bond Tr
Other
Other facts
- Listing terms: Cash,Conventional
Price history
| Date | Event | Price |
|---|---|---|
| 4/1/2025 | Sold | $590,000-1.7%$166/sqft |
Source: | ||
| 2/22/2025 | Pending sale | $599,900$169/sqft |
Source: | ||
| 2/20/2025 | Contingent | $599,900$169/sqft |
Source: | ||
| 2/15/2025 | Price change | $599,900-4.8%$169/sqft |
Source: | ||
| 8/20/2024 | Listed for sale | $629,900+129.1%$178/sqft |
Source: | ||
Public tax history
| Year | Property taxes | Tax assessment |
|---|---|---|
| 2024 | $6,931 +1% | $154,560 |
| 2023 | $6,860 -3.3% | $154,560 +16.5% |
| 2022 | $7,095 +0.4% | $132,690 |
Find assessor info on the county website
Neighborhood: 44024
Nearby schools
GreatSchools rating
- 7/10Chardon Middle SchoolGrades: 4-7Distance: 4 mi
- 8/10Chardon High SchoolGrades: 8-12Distance: 3.8 mi
Schools provided by the listing agent
- District: Chardon LSD - 2803
Source: MLS Now. This data may not be complete. We recommend contacting the local school district to confirm school assignments for this home.
Get a cash offer in 3 minutes
Find out how much your home could sell for in as little as 3 minutes with a no-obligation cash offer.
Estimated market value$625,300
Get a cash offer in 3 minutes
Find out how much your home could sell for in as little as 3 minutes with a no-obligation cash offer.
Estimated market value
$625,300


