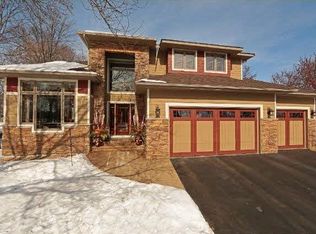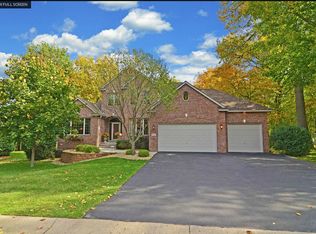Closed
$615,000
8924 Tewsbury Gate N, Maple Grove, MN 55311
4beds
3,548sqft
Single Family Residence
Built in 1998
0.29 Acres Lot
$611,200 Zestimate®
$173/sqft
$3,499 Estimated rent
Home value
$611,200
$581,000 - $642,000
$3,499/mo
Zestimate® history
Loading...
Owner options
Explore your selling options
What's special
Welcome to this beautiful executive rambler set on a private, wooded corner lot in the established Gladstone neighborhood. This home offers an open floor plan with peaceful views from nearly every room. The recently renovated kitchen features custom cabinetry, BOSCH appliances, a gas cooktop, quartz countertops, and a timeless glass subway tile backsplash. The dinette opens to a deck with steps leading to the backyard — perfect for outdoor dining and relaxation. The living room offers a see-through fireplace and a wall of windows overlooking the tree-canopied yard. The spacious primary suite includes a walk-in closet and spa-like bathroom with a double vanity, jet tub, and tiled shower. A second bedroom on the main floor with French doors makes a perfect office. The finished walk-out lower level features two additional bedrooms, a fireplace, wet bar, and wine cellar, plus a large storage room ideal for hobbies. The 3-stall garage includes a 220V outlet.
Zillow last checked: 8 hours ago
Listing updated: June 18, 2025 at 12:26pm
Listed by:
McKenzie Anderson 920-883-1359,
Keller Williams Classic Rlty NW
Bought with:
Jeff A Steeves
Edina Realty, Inc.
Michael Billiet
Source: NorthstarMLS as distributed by MLS GRID,MLS#: 6704681
Facts & features
Interior
Bedrooms & bathrooms
- Bedrooms: 4
- Bathrooms: 3
- Full bathrooms: 2
- 1/2 bathrooms: 1
Bedroom 1
- Level: Main
- Area: 225 Square Feet
- Dimensions: 15x15
Bedroom 2
- Level: Main
- Area: 144 Square Feet
- Dimensions: 12x12
Bedroom 3
- Level: Lower
- Area: 169 Square Feet
- Dimensions: 13x13
Bedroom 4
- Level: Lower
- Area: 156 Square Feet
- Dimensions: 12x13
Other
- Level: Lower
- Area: 154 Square Feet
- Dimensions: 11x14
Deck
- Level: Main
- Area: 324 Square Feet
- Dimensions: 18x18
Dining room
- Level: Main
- Area: 340 Square Feet
- Dimensions: 20x17
Family room
- Level: Lower
- Area: 588 Square Feet
- Dimensions: 28x21
Other
- Level: Lower
- Area: 84 Square Feet
- Dimensions: 12x7
Informal dining room
- Level: Main
- Area: 190 Square Feet
- Dimensions: 10x19
Kitchen
- Level: Main
- Area: 126 Square Feet
- Dimensions: 9x14
Living room
- Level: Main
- Area: 323 Square Feet
- Dimensions: 19x17
Other
- Level: Lower
- Area: 88 Square Feet
- Dimensions: 8x11
Heating
- Forced Air
Cooling
- Central Air
Appliances
- Included: Air-To-Air Exchanger, Cooktop, Dishwasher, Disposal, Dryer, Exhaust Fan, Humidifier, Microwave, Refrigerator, Stainless Steel Appliance(s), Wall Oven, Washer, Water Softener Owned
Features
- Central Vacuum
- Basement: Drain Tiled,Finished,Full,Sump Pump,Walk-Out Access
- Number of fireplaces: 2
- Fireplace features: Double Sided, Family Room
Interior area
- Total structure area: 3,548
- Total interior livable area: 3,548 sqft
- Finished area above ground: 1,788
- Finished area below ground: 1,402
Property
Parking
- Total spaces: 3
- Parking features: Attached, Concrete, Garage Door Opener
- Attached garage spaces: 3
- Has uncovered spaces: Yes
- Details: Garage Dimensions (24x32)
Accessibility
- Accessibility features: None
Features
- Levels: One
- Stories: 1
Lot
- Size: 0.29 Acres
Details
- Foundation area: 1760
- Parcel number: 1811922240030
- Zoning description: Residential-Single Family
Construction
Type & style
- Home type: SingleFamily
- Property subtype: Single Family Residence
Materials
- Stucco, Vinyl Siding
Condition
- Age of Property: 27
- New construction: No
- Year built: 1998
Utilities & green energy
- Electric: 200+ Amp Service
- Gas: Natural Gas
- Sewer: City Sewer/Connected
- Water: City Water - In Street
Community & neighborhood
Location
- Region: Maple Grove
- Subdivision: Gladstone 6th Add
HOA & financial
HOA
- Has HOA: Yes
- HOA fee: $300 annually
- Services included: Professional Mgmt
- Association name: The Gladstone Neighborhoods Association, Inc.
- Association phone: 952-922-5575
Price history
| Date | Event | Price |
|---|---|---|
| 6/18/2025 | Sold | $615,000$173/sqft |
Source: | ||
| 5/31/2025 | Pending sale | $615,000$173/sqft |
Source: | ||
| 5/20/2025 | Price change | $615,000-1.6%$173/sqft |
Source: | ||
| 5/2/2025 | Price change | $625,000-3.1%$176/sqft |
Source: | ||
| 4/16/2025 | Listed for sale | $644,900-0.8%$182/sqft |
Source: | ||
Public tax history
| Year | Property taxes | Tax assessment |
|---|---|---|
| 2025 | $8,058 +12.4% | $636,900 +0.2% |
| 2024 | $7,169 +7.3% | $635,400 +7.2% |
| 2023 | $6,680 +10.8% | $593,000 +3.7% |
Find assessor info on the county website
Neighborhood: 55311
Nearby schools
GreatSchools rating
- 8/10Rush Creek Elementary SchoolGrades: PK-5Distance: 0.2 mi
- 6/10Maple Grove Middle SchoolGrades: 6-8Distance: 4.9 mi
- 10/10Maple Grove Senior High SchoolGrades: 9-12Distance: 2.9 mi
Get a cash offer in 3 minutes
Find out how much your home could sell for in as little as 3 minutes with a no-obligation cash offer.
Estimated market value
$611,200
Get a cash offer in 3 minutes
Find out how much your home could sell for in as little as 3 minutes with a no-obligation cash offer.
Estimated market value
$611,200

