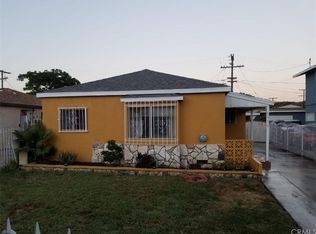Sold for $625,000 on 09/26/25
Listing Provided by:
ANDREA RUIZ DRE #02029255 323-573-3407,
VISMAR REAL ESTATE
Bought with: Compass
$625,000
8924 Towne Ave, Los Angeles, CA 90003
2beds
864sqft
Single Family Residence
Built in 1920
3,652 Square Feet Lot
$623,300 Zestimate®
$723/sqft
$3,005 Estimated rent
Home value
$623,300
$592,000 - $654,000
$3,005/mo
Zestimate® history
Loading...
Owner options
Explore your selling options
What's special
Charming 2 Bed, 2 Bath Home with Bonus Finished Attic!
Move-in ready Open floor plan recently remodeled, this inviting home features stylish upgrades, new kitchen, new plumbing, new electrical, new flooring, new windows, custom shutters, and a spacious finished attic—perfect for a home office, guest rooms, or extra living space with a full bath. Conveniently located near Downtown LA, major freeways, and lots more! Offering both comfort and accessibility. Don’t miss this incredible opportunity to own in a prime location!
Zillow last checked: 8 hours ago
Listing updated: September 26, 2025 at 02:42pm
Listing Provided by:
ANDREA RUIZ DRE #02029255 323-573-3407,
VISMAR REAL ESTATE
Bought with:
Heidi Tejeda, DRE #02008892
Compass
Source: CRMLS,MLS#: MB25117888 Originating MLS: California Regional MLS
Originating MLS: California Regional MLS
Facts & features
Interior
Bedrooms & bathrooms
- Bedrooms: 2
- Bathrooms: 2
- Full bathrooms: 2
- Main level bathrooms: 1
- Main level bedrooms: 1
Bedroom
- Features: All Bedrooms Down
Bedroom
- Features: All Bedrooms Up
Bathroom
- Features: Bathroom Exhaust Fan, Bathtub, Remodeled, Tub Shower, Upgraded
Kitchen
- Features: Kitchen Island, Quartz Counters, Remodeled, Self-closing Cabinet Doors, Self-closing Drawers, Updated Kitchen, Utility Sink
Cooling
- Electric, ENERGY STAR Qualified Equipment
Appliances
- Laundry: Laundry Room
Features
- Breakfast Bar, Separate/Formal Dining Room, Eat-in Kitchen, Multiple Staircases, Open Floorplan, Quartz Counters, All Bedrooms Up, All Bedrooms Down, Attic
- Flooring: Carpet, Tile, Vinyl
- Windows: Double Pane Windows, Shutters
- Has fireplace: Yes
- Fireplace features: Decorative, Living Room
- Common walls with other units/homes: No Common Walls
Interior area
- Total interior livable area: 864 sqft
Property
Parking
- Total spaces: 3
- Parking features: Direct Access, Door-Single, Garage, Garage Faces Rear, One Space
- Garage spaces: 1
- Carport spaces: 1
- Covered spaces: 2
- Uncovered spaces: 1
Features
- Levels: One
- Stories: 1
- Entry location: right side
- Patio & porch: Rear Porch, Concrete, Covered
- Pool features: None
- Spa features: None
- Fencing: Excellent Condition,Privacy,Security,Vinyl,Wrought Iron
- Has view: Yes
- View description: City Lights, Neighborhood
Lot
- Size: 3,652 sqft
- Features: 0-1 Unit/Acre, Corner Lot
Details
- Parcel number: 6041025001
- Zoning: LAR1
- Special conditions: Standard
Construction
Type & style
- Home type: SingleFamily
- Architectural style: Craftsman
- Property subtype: Single Family Residence
Materials
- Brick, Cement Siding, Drywall, Concrete, Wood Siding, Copper Plumbing
- Foundation: Raised
- Roof: Shingle
Condition
- Turnkey
- New construction: No
- Year built: 1920
Utilities & green energy
- Electric: 220 Volts
- Sewer: Public Sewer
- Water: Public
- Utilities for property: Electricity Connected, Natural Gas Connected, Phone Available, Sewer Connected, Water Connected
Community & neighborhood
Security
- Security features: Window Bars
Community
- Community features: Park, Sidewalks
Location
- Region: Los Angeles
Other
Other facts
- Listing terms: Conventional,FHA,VA Loan
Price history
| Date | Event | Price |
|---|---|---|
| 9/26/2025 | Sold | $625,000$723/sqft |
Source: | ||
| 8/7/2025 | Pending sale | $625,000$723/sqft |
Source: | ||
| 7/25/2025 | Price change | $625,000-2.2%$723/sqft |
Source: | ||
| 7/9/2025 | Price change | $639,000+3.2%$740/sqft |
Source: | ||
| 7/8/2025 | Listed for sale | $619,000$716/sqft |
Source: | ||
Public tax history
| Year | Property taxes | Tax assessment |
|---|---|---|
| 2025 | $7,860 +1% | $624,239 +2% |
| 2024 | $7,785 +48.6% | $612,000 +53% |
| 2023 | $5,237 +7.6% | $400,000 +17.1% |
Find assessor info on the county website
Neighborhood: Southeast Los Angeles
Nearby schools
GreatSchools rating
- 5/10Ninety-Third Street Elementary SchoolGrades: K-6Distance: 0.3 mi
- 3/10Charles Drew Middle SchoolGrades: 7-8Distance: 1.2 mi
- 2/10Academy For Multiligual Arts And Science At Mervyn M. Dymally HighGrades: 9-12Distance: 0.2 mi
Get a cash offer in 3 minutes
Find out how much your home could sell for in as little as 3 minutes with a no-obligation cash offer.
Estimated market value
$623,300
Get a cash offer in 3 minutes
Find out how much your home could sell for in as little as 3 minutes with a no-obligation cash offer.
Estimated market value
$623,300
