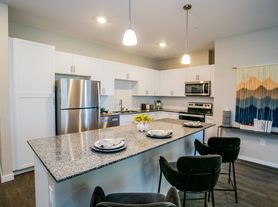Step into luxury with this stunning 2-story hm, designed for both comfort and style. Boasting 4 spacious bdrms & 4 pristine bths, this hm is perfect for families or those seeking extra space. Enjoy the convenience of the primary bdrm located on the main floor, complete with custom closets for all your storage needs. The heart of this hm is a striking kitchen equipped with sleek stainless steel appliances & a butler's pantry, making entertaining a delight. Relax & unwind in the airy loft or step outside to your own private backyard retreat, featuring lush fruit trees & a fabulous tiki cabana ideal for summer gatherings or peaceful evenings under the stars. Practicality meets sophistication with a 3-car garage that features an epoxy floor & air cooling for ultimate comfort, all nestled within a secure gated community. Don't miss out on this upgraded gem listed at just $3,800/mo. Embrace the lifestyle you've always dreamed of in Carmel Canyon where elegance meets everyday living!
The data relating to real estate for sale on this web site comes in part from the INTERNET DATA EXCHANGE Program of the Greater Las Vegas Association of REALTORS MLS. Real estate listings held by brokerage firms other than this site owner are marked with the IDX logo.
Information is deemed reliable but not guaranteed.
Copyright 2022 of the Greater Las Vegas Association of REALTORS MLS. All rights reserved.
House for rent
$3,000/mo
8925 Monte Oro Dr, Las Vegas, NV 89131
4beds
3,545sqft
Price may not include required fees and charges.
Singlefamily
Available now
-- Pets
Central air, electric, ceiling fan
In unit laundry
3 Attached garage spaces parking
Fireplace
What's special
Sleek stainless steel appliancesLush fruit treesCustom closetsPrivate backyard retreatStriking kitchenAiry loftFabulous tiki cabana
- 41 days |
- -- |
- -- |
Travel times
Looking to buy when your lease ends?
Consider a first-time homebuyer savings account designed to grow your down payment with up to a 6% match & 3.83% APY.
Facts & features
Interior
Bedrooms & bathrooms
- Bedrooms: 4
- Bathrooms: 4
- Full bathrooms: 3
- 1/2 bathrooms: 1
Heating
- Fireplace
Cooling
- Central Air, Electric, Ceiling Fan
Appliances
- Included: Dishwasher, Disposal, Double Oven, Dryer, Microwave, Oven, Refrigerator, Stove, Washer
- Laundry: In Unit
Features
- Bedroom on Main Level, Ceiling Fan(s), Primary Downstairs, Window Treatments
- Flooring: Carpet, Tile
- Has fireplace: Yes
Interior area
- Total interior livable area: 3,545 sqft
Property
Parking
- Total spaces: 3
- Parking features: Attached, Garage, Private, Covered
- Has attached garage: Yes
- Details: Contact manager
Features
- Stories: 2
- Exterior features: Air Conditioned Garage, Architecture Style: Two Story, Association Fees included in rent, Attached, Bedroom on Main Level, Ceiling Fan(s), Electric Vehicle Charging Station(s), Epoxy Flooring, Exterior Access Door, Finished Garage, Garage, Garage Door Opener, Gated, Inside Entrance, Park, Playground, Primary Downstairs, Private, Sewage included in rent, Window Treatments
Details
- Parcel number: 12501412011
Construction
Type & style
- Home type: SingleFamily
- Property subtype: SingleFamily
Condition
- Year built: 2005
Utilities & green energy
- Utilities for property: Sewage
Community & HOA
Community
- Features: Playground
- Security: Gated Community
Location
- Region: Las Vegas
Financial & listing details
- Lease term: Contact For Details
Price history
| Date | Event | Price |
|---|---|---|
| 10/7/2025 | Price change | $3,000-16.7%$1/sqft |
Source: LVR #2713008 | ||
| 9/19/2025 | Price change | $3,600-5.3%$1/sqft |
Source: LVR #2713008 | ||
| 8/27/2025 | Listed for rent | $3,800$1/sqft |
Source: LVR #2713008 | ||
| 4/24/2017 | Sold | $337,000+2.4%$95/sqft |
Source: | ||
| 11/2/2016 | Price change | $329,000-6%$93/sqft |
Source: RE/MAX Premier Realty Group #1801947 | ||

