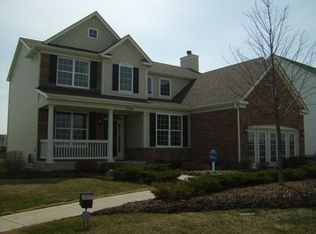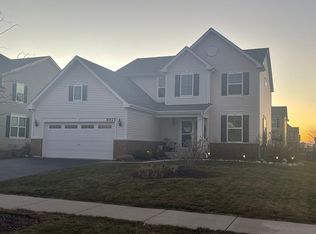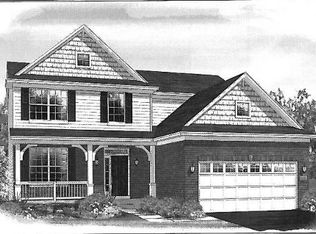Closed
$470,000
8926 Cook Way, Huntley, IL 60142
4beds
2,123sqft
Single Family Residence
Built in 2015
9,060.48 Square Feet Lot
$480,700 Zestimate®
$221/sqft
$2,985 Estimated rent
Home value
$480,700
$442,000 - $524,000
$2,985/mo
Zestimate® history
Loading...
Owner options
Explore your selling options
What's special
Welcome to this beautifully maintained 4-bedroom, 2.1-bathroom home nestled in the highly sought-after Talamore neighborhood of Huntley. Built in 2015, this elegant and modern residence offers the perfect blend of comfort, style, and functionality. Step inside to discover an inviting open-concept layout accentuated by soaring 9-foot ceilings and a dramatic two-story foyer that creates a stunning first impression. Natural light pours in through large windows, enhanced by two additional windows thoughtfully added to the family room-filling the space with even more brightness and warmth. At the heart of the home, the updated kitchen is a chef's delight-featuring crisp white cabinetry, gleaming granite countertops, stainless steel appliances, a spacious pantry, and a large center island with seating. A transom window above adds architectural charm and even more natural light, making this space both beautiful and functional. The kitchen seamlessly flows into the dining area and expansive family room, ideal for both everyday living and entertaining. Upstairs, you'll find four generously sized bedrooms, including a luxurious primary suite that offers not one, but two walk-in closets, providing abundant storage and convenience. The en-suite bathroom features a dual comfort heigh vanity and a spacious shower-creating a true retreat. The finished basement adds valuable extra space-perfect for a home theater, playroom, fitness area, or additional workspace. Thoughtfully designed storage options ensure everything has its place. Step outside into your private backyard oasis. The fully fenced yard boasts a stunning stamped concrete patio and a charming pergola-perfect for outdoor dining, summer barbecues, or relaxing under the stars. Living in Talamore means enjoying an array of resort-style amenities just moments from your front door, including parks, sports fields, tennis and basketball courts, multiple pools, a splash pad, scenic ponds, walking and biking trails, a community clubhouse, and a state-of-the-art fitness center. Conveniently located near top-rated schools, shopping, dining, and major highways, this home truly has it all. Don't miss your chance to own this move-in-ready gem in one of Huntley's most vibrant communities. Schedule your private showing today!
Zillow last checked: 8 hours ago
Listing updated: July 03, 2025 at 01:01am
Listing courtesy of:
Jaclyn John 847-361-4572,
Keller Williams Inspire,
Cassie Marquis 847-529-9732,
Keller Williams Inspire
Bought with:
Sam Seagro
john greene, Realtor
Source: MRED as distributed by MLS GRID,MLS#: 12365254
Facts & features
Interior
Bedrooms & bathrooms
- Bedrooms: 4
- Bathrooms: 3
- Full bathrooms: 2
- 1/2 bathrooms: 1
Primary bedroom
- Features: Flooring (Carpet), Bathroom (Full)
- Level: Second
- Area: 210 Square Feet
- Dimensions: 14X15
Bedroom 2
- Features: Flooring (Carpet)
- Level: Second
- Area: 110 Square Feet
- Dimensions: 10X11
Bedroom 3
- Features: Flooring (Carpet)
- Level: Second
- Area: 110 Square Feet
- Dimensions: 10X11
Bedroom 4
- Features: Flooring (Carpet)
- Level: Second
- Area: 110 Square Feet
- Dimensions: 10X11
Dining room
- Features: Flooring (Hardwood)
- Level: Main
- Area: 130 Square Feet
- Dimensions: 10X13
Eating area
- Features: Flooring (Hardwood)
- Level: Main
- Area: 112 Square Feet
- Dimensions: 8X14
Family room
- Features: Flooring (Hardwood)
- Level: Main
- Area: 180 Square Feet
- Dimensions: 12X15
Kitchen
- Features: Kitchen (Eating Area-Table Space, Island, Pantry-Closet, Updated Kitchen), Flooring (Hardwood)
- Level: Main
- Area: 168 Square Feet
- Dimensions: 12X14
Laundry
- Features: Flooring (Vinyl)
- Level: Main
- Area: 54 Square Feet
- Dimensions: 6X9
Living room
- Features: Flooring (Hardwood)
- Level: Main
- Area: 121 Square Feet
- Dimensions: 11X11
Heating
- Natural Gas, Forced Air
Cooling
- Central Air
Appliances
- Included: Microwave, Dishwasher, Refrigerator, Washer, Dryer, Disposal, Stainless Steel Appliance(s)
- Laundry: Main Level, In Unit
Features
- Walk-In Closet(s), High Ceilings, Special Millwork
- Flooring: Hardwood
- Windows: Screens, Drapes
- Basement: Finished,Full
- Attic: Unfinished
- Number of fireplaces: 1
- Fireplace features: Electric, Ventless, Family Room
Interior area
- Total structure area: 3,183
- Total interior livable area: 2,123 sqft
- Finished area below ground: 600
Property
Parking
- Total spaces: 2
- Parking features: Asphalt, On Site, Garage Owned, Attached, Garage
- Attached garage spaces: 2
Accessibility
- Accessibility features: No Disability Access
Features
- Stories: 2
- Patio & porch: Patio
- Fencing: Partial
Lot
- Size: 9,060 sqft
- Dimensions: 73 X 125
- Features: Landscaped, Garden
Details
- Parcel number: 1817481003
- Special conditions: None
Construction
Type & style
- Home type: SingleFamily
- Architectural style: Traditional
- Property subtype: Single Family Residence
Materials
- Vinyl Siding, Brick
- Foundation: Concrete Perimeter
- Roof: Asphalt
Condition
- New construction: No
- Year built: 2015
Details
- Builder model: HUDSON
Utilities & green energy
- Electric: 200+ Amp Service
- Sewer: Public Sewer
- Water: Public
Community & neighborhood
Community
- Community features: Clubhouse, Park, Pool, Tennis Court(s), Lake, Curbs, Sidewalks, Street Lights, Street Paved
Location
- Region: Huntley
- Subdivision: Talamore
HOA & financial
HOA
- Has HOA: Yes
- HOA fee: $68 monthly
- Services included: Insurance, Clubhouse, Exercise Facilities, Pool, Other
Other
Other facts
- Listing terms: Conventional
- Ownership: Fee Simple w/ HO Assn.
Price history
| Date | Event | Price |
|---|---|---|
| 7/1/2025 | Sold | $470,000+1.1%$221/sqft |
Source: | ||
| 5/28/2025 | Contingent | $465,000$219/sqft |
Source: | ||
| 5/22/2025 | Listed for sale | $465,000+80.9%$219/sqft |
Source: | ||
| 8/10/2015 | Sold | $257,000$121/sqft |
Source: Public Record | ||
Public tax history
| Year | Property taxes | Tax assessment |
|---|---|---|
| 2024 | $8,559 +2.9% | $128,518 +11.3% |
| 2023 | $8,318 +15.4% | $115,449 +20.1% |
| 2022 | $7,209 +3.2% | $96,090 +6.2% |
Find assessor info on the county website
Neighborhood: 60142
Nearby schools
GreatSchools rating
- 9/10Leggee Elementary SchoolGrades: K-5Distance: 3 mi
- 7/10Marlowe Middle SchoolGrades: 6-8Distance: 1.7 mi
- 9/10Huntley High SchoolGrades: 9-12Distance: 3 mi
Schools provided by the listing agent
- Elementary: Leggee Elementary School
- Middle: Marlowe Middle School
- High: Huntley High School
- District: 158
Source: MRED as distributed by MLS GRID. This data may not be complete. We recommend contacting the local school district to confirm school assignments for this home.

Get pre-qualified for a loan
At Zillow Home Loans, we can pre-qualify you in as little as 5 minutes with no impact to your credit score.An equal housing lender. NMLS #10287.
Sell for more on Zillow
Get a free Zillow Showcase℠ listing and you could sell for .
$480,700
2% more+ $9,614
With Zillow Showcase(estimated)
$490,314

