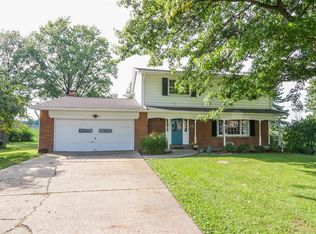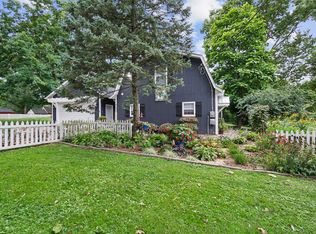Sold for $311,000
$311,000
8927 Cheviot Rd, Cincinnati, OH 45251
3beds
2,344sqft
Single Family Residence
Built in 1957
0.46 Acres Lot
$305,700 Zestimate®
$133/sqft
$2,284 Estimated rent
Home value
$305,700
$287,000 - $324,000
$2,284/mo
Zestimate® history
Loading...
Owner options
Explore your selling options
What's special
The owner spared no expense to offer you this beautiful, open concept home. Everything is new! The kitchen was well done with pantry cabinets, granite countertops and intricate tile backsplash. Easy walk across the street to the Clippard Family YMCA and Colerain High School located in the back of it. Enjoy cook outs and relaxation on your two-tiered deck!
Zillow last checked: 8 hours ago
Listing updated: August 30, 2024 at 08:55am
Listed by:
Nathalie S Mortine 513-600-2243,
eXp Realty 866-212-4991,
Anthony Vanjohnson 937-510-0690,
eXp Realty
Bought with:
Robert R Smith, 2003019744
Coldwell Banker Realty
Source: Cincy MLS,MLS#: 1813392 Originating MLS: Cincinnati Area Multiple Listing Service
Originating MLS: Cincinnati Area Multiple Listing Service

Facts & features
Interior
Bedrooms & bathrooms
- Bedrooms: 3
- Bathrooms: 2
- Full bathrooms: 2
Primary bedroom
- Features: Other
- Level: First
- Area: 156
- Dimensions: 13 x 12
Bedroom 2
- Level: First
- Area: 132
- Dimensions: 12 x 11
Bedroom 3
- Level: First
- Area: 81
- Dimensions: 9 x 9
Bedroom 4
- Area: 0
- Dimensions: 0 x 0
Bedroom 5
- Area: 0
- Dimensions: 0 x 0
Primary bathroom
- Features: Double Vanity, Tub w/Shower
Bathroom 1
- Features: Full
- Level: First
Bathroom 2
- Features: Full
- Level: Basement
Dining room
- Features: Chandelier, Other
- Level: First
- Area: 100
- Dimensions: 10 x 10
Family room
- Features: Fireplace, Tile Floor
- Area: 286
- Dimensions: 22 x 13
Great room
- Features: Fireplace, Wall-to-Wall Carpet
- Level: Basement
- Area: 546
- Dimensions: 26 x 21
Kitchen
- Features: Marble/Granite/Slate, Tile Floor, Other
- Area: 130
- Dimensions: 13 x 10
Living room
- Area: 0
- Dimensions: 0 x 0
Office
- Features: Wall-to-Wall Carpet
- Level: Basement
- Area: 210
- Dimensions: 15 x 14
Heating
- Forced Air, Gas
Cooling
- Central Air
Appliances
- Included: Dishwasher, Oven/Range, Refrigerator, Electric Water Heater
Features
- Ceiling Fan(s), Recessed Lighting
- Windows: Double Hung
- Basement: Full,Finished,Walk-Out Access,WW Carpet,Other
- Number of fireplaces: 2
- Fireplace features: Gas, Outside, Family Room, Great Room
Interior area
- Total structure area: 2,344
- Total interior livable area: 2,344 sqft
Property
Parking
- Total spaces: 2
- Parking features: Concrete, Driveway
- Attached garage spaces: 2
- Has uncovered spaces: Yes
Features
- Levels: One
- Stories: 1
- Patio & porch: Deck
- Exterior features: Fireplace
Lot
- Size: 0.46 Acres
- Dimensions: 100 x 200
- Features: Less than .5 Acre
Details
- Additional structures: Shed(s)
- Parcel number: 5100092005400
- Zoning description: Residential
Construction
Type & style
- Home type: SingleFamily
- Architectural style: Ranch
- Property subtype: Single Family Residence
Materials
- Brick, Stone, Vinyl Siding
- Foundation: Concrete Perimeter
- Roof: Shingle
Condition
- New construction: No
- Year built: 1957
Utilities & green energy
- Gas: Natural
- Sewer: Public Sewer
- Water: Public
- Utilities for property: Cable Connected
Community & neighborhood
Location
- Region: Cincinnati
HOA & financial
HOA
- Has HOA: No
Other
Other facts
- Listing terms: No Special Financing,FHA
Price history
| Date | Event | Price |
|---|---|---|
| 8/29/2024 | Sold | $311,000+3.7%$133/sqft |
Source: | ||
| 8/3/2024 | Pending sale | $299,900$128/sqft |
Source: | ||
| 7/31/2024 | Listed for sale | $299,900+252.8%$128/sqft |
Source: | ||
| 1/5/2024 | Sold | $85,000+27.8%$36/sqft |
Source: | ||
| 11/13/2023 | Pending sale | $66,500$28/sqft |
Source: DABR MLS #898968 Report a problem | ||
Public tax history
| Year | Property taxes | Tax assessment |
|---|---|---|
| 2024 | $4,015 -0.6% | $75,145 |
| 2023 | $4,039 -13.9% | $75,145 +43.1% |
| 2022 | $4,691 +31.6% | $52,500 |
Find assessor info on the county website
Neighborhood: 45251
Nearby schools
GreatSchools rating
- 5/10Colerain Elementary SchoolGrades: K-5Distance: 0.9 mi
- 6/10Colerain Middle SchoolGrades: 6-8Distance: 0.8 mi
- 5/10Colerain High SchoolGrades: 9-12Distance: 0.2 mi
Get a cash offer in 3 minutes
Find out how much your home could sell for in as little as 3 minutes with a no-obligation cash offer.
Estimated market value$305,700
Get a cash offer in 3 minutes
Find out how much your home could sell for in as little as 3 minutes with a no-obligation cash offer.
Estimated market value
$305,700

