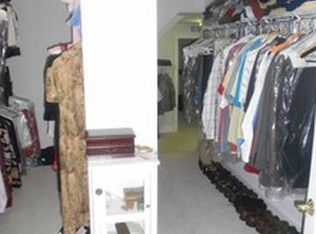This extended Hampton model is simply stunning! Cozy up by the two story stone fireplace or gather friends & family for a meal in this gourmet kitchen w/ Viking appliances! Gorgeous hardwoods throughout main level, 5 spacious bedrooms, huge master suite with fireplace & built-ins. Over 5,000 total square feet of finished living space! SCHS pyramid schools & close access to 95/Ffx Cnty Pkwy!
This property is off market, which means it's not currently listed for sale or rent on Zillow. This may be different from what's available on other websites or public sources.
