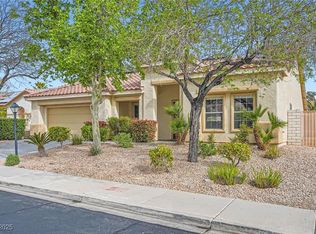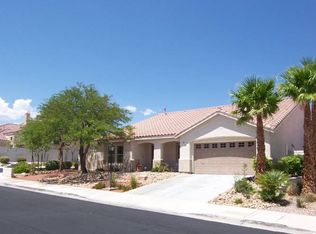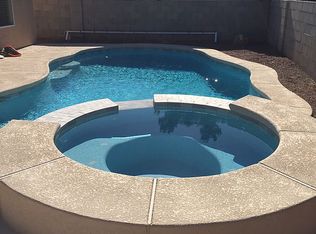Closed
$520,000
8928 Rusty Rifle Ave, Las Vegas, NV 89143
3beds
1,720sqft
Single Family Residence
Built in 1999
7,840.8 Square Feet Lot
$512,300 Zestimate®
$302/sqft
$2,809 Estimated rent
Home value
$512,300
$466,000 - $564,000
$2,809/mo
Zestimate® history
Loading...
Owner options
Explore your selling options
What's special
Welcome Home! This beautiful single-story home offers 3 bedrooms and the perfect blend of comfort and modern convenience. A private courtyard entry sets the tone for peaceful living, while a decorative security screen door opens to soaring vaulted ceilings and an airy, open layout complete with plantation shutters throughout. The spacious kitchen features stainless steel appliances and a large breakfast bar. The separate primary suite offers privacy and comfort with dual walk-in closets and a luxurious bathroom with a soaking tub and separate shower. Recent upgrades include a new roof, smart HVAC system, and energy-efficient solar panels. Also included are a washer and dryer, water softener, and reverse osmosis system. Step outside to your backyard retreat, complete with a sparkling pool and spa, a full-length covered patio, and plenty of room to relax or entertain. Ideally located near parks, shopping, and dining—this is the home you’ve been waiting for!
Zillow last checked: 8 hours ago
Listing updated: August 08, 2025 at 08:51pm
Listed by:
Maria A. Gregorio S.0201120 (702)239-1992,
BHHS Nevada Properties
Bought with:
Joseph N. Pessin, BS.0032281
Realty ONE Group, Inc
Source: LVR,MLS#: 2686324 Originating MLS: Greater Las Vegas Association of Realtors Inc
Originating MLS: Greater Las Vegas Association of Realtors Inc
Facts & features
Interior
Bedrooms & bathrooms
- Bedrooms: 3
- Bathrooms: 2
- Full bathrooms: 2
Primary bedroom
- Description: Ceiling Fan,Closet,Pbr Separate From Other
- Dimensions: 15X15
Bedroom 2
- Description: Ceiling Fan,Ceiling Light,Closet
- Dimensions: 11X10
Bedroom 3
- Description: Ceiling Fan,Ceiling Light,Closet
- Dimensions: 11X10
Dining room
- Description: Living Room/Dining Combo,Vaulted Ceiling
- Dimensions: 14X12
Kitchen
- Description: Breakfast Bar/Counter,Breakfast Nook/Eating Area,Stainless Steel Appliances,Vaulted Ceiling,Walk-in Pantry
Living room
- Description: Vaulted Ceiling
- Dimensions: 16X15
Heating
- Central, Gas
Cooling
- Central Air, Electric
Appliances
- Included: Dryer, Disposal, Gas Range, Microwave, Refrigerator, Washer
- Laundry: Gas Dryer Hookup, In Garage
Features
- Ceiling Fan(s), Primary Downstairs, Window Treatments, Programmable Thermostat
- Flooring: Carpet, Tile
- Windows: Plantation Shutters, Window Treatments
- Has fireplace: No
Interior area
- Total structure area: 1,720
- Total interior livable area: 1,720 sqft
Property
Parking
- Total spaces: 2
- Parking features: Attached, Garage, Garage Door Opener, Inside Entrance, Private, Storage, Workshop in Garage
- Attached garage spaces: 2
Features
- Stories: 1
- Patio & porch: Covered, Patio
- Exterior features: Patio, Private Yard, Sprinkler/Irrigation
- Has private pool: Yes
- Pool features: Pool/Spa Combo, Waterfall
- Has spa: Yes
- Fencing: Block,Back Yard,Stucco Wall
Lot
- Size: 7,840 sqft
- Features: Drip Irrigation/Bubblers, Desert Landscaping, Landscaped, Rocks, Trees, < 1/4 Acre
Details
- Parcel number: 12508212021
- Zoning description: Single Family
- Horse amenities: None
Construction
Type & style
- Home type: SingleFamily
- Architectural style: One Story
- Property subtype: Single Family Residence
Materials
- Roof: Pitched,Tile
Condition
- Resale,Very Good Condition
- Year built: 1999
Utilities & green energy
- Sewer: Public Sewer
- Water: Public
- Utilities for property: Cable Available, Underground Utilities
Green energy
- Energy efficient items: Solar Panel(s)
Community & neighborhood
Location
- Region: Las Vegas
- Subdivision: Spring Mountain Ranch
HOA & financial
HOA
- Has HOA: Yes
- HOA fee: $60 monthly
- Amenities included: Basketball Court, Playground, Park, Tennis Court(s)
- Services included: Association Management
- Association name: Spring Mountain
- Association phone: 702-638-7770
Other
Other facts
- Listing agreement: Exclusive Right To Sell
- Listing terms: Cash,Conventional,FHA,VA Loan
- Ownership: Single Family Residential
Price history
| Date | Event | Price |
|---|---|---|
| 8/8/2025 | Sold | $520,000-1%$302/sqft |
Source: | ||
| 8/3/2025 | Pending sale | $525,000$305/sqft |
Source: BHHS broker feed #2686324 Report a problem | ||
| 7/24/2025 | Contingent | $525,000$305/sqft |
Source: | ||
| 7/2/2025 | Pending sale | $525,000$305/sqft |
Source: BHHS broker feed #2686324 Report a problem | ||
| 7/2/2025 | Contingent | $525,000$305/sqft |
Source: | ||
Public tax history
| Year | Property taxes | Tax assessment |
|---|---|---|
| 2025 | $2,135 +3% | $126,830 +5.3% |
| 2024 | $2,073 +3% | $120,455 +10.9% |
| 2023 | $2,013 +3% | $108,579 +8.2% |
Find assessor info on the county website
Neighborhood: Tule Springs
Nearby schools
GreatSchools rating
- 6/10James Bilbray Elementary SchoolGrades: PK-5Distance: 0.5 mi
- 7/10Ralph Cadwallader Middle SchoolGrades: 6-8Distance: 2.4 mi
- 6/10Arbor View High SchoolGrades: 9-12Distance: 2 mi
Schools provided by the listing agent
- Elementary: Bilbray, James H.,Bilbray, James H.
- Middle: Cadwallader Ralph
- High: Arbor View
Source: LVR. This data may not be complete. We recommend contacting the local school district to confirm school assignments for this home.
Get a cash offer in 3 minutes
Find out how much your home could sell for in as little as 3 minutes with a no-obligation cash offer.
Estimated market value$512,300
Get a cash offer in 3 minutes
Find out how much your home could sell for in as little as 3 minutes with a no-obligation cash offer.
Estimated market value
$512,300


