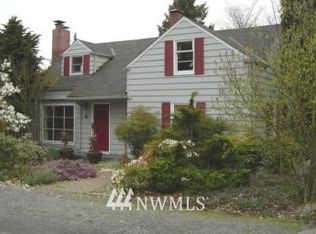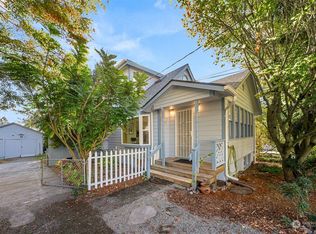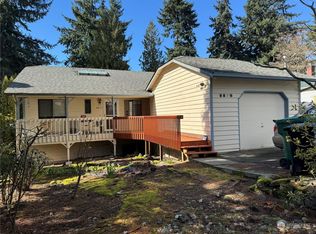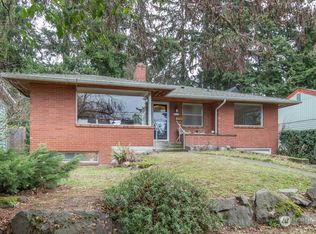Sold
Listed by:
Edward Irwin,
WeLakeside
Bought with: Redfin
$1,550,000
8929 Meridian Avenue N, Seattle, WA 98103
6beds
3,071sqft
Single Family Residence
Built in 2016
3,262.64 Square Feet Lot
$1,509,500 Zestimate®
$505/sqft
$5,707 Estimated rent
Home value
$1,509,500
$1.37M - $1.65M
$5,707/mo
Zestimate® history
Loading...
Owner options
Explore your selling options
What's special
Custom built in 2016, impeccably maintained. Main floor is open space with LR/DR/Kitchen. Walk-in pantry. Sub-Zero/Wolf appliances. Main floor has a bedroom, bath and covered deck. Upstairs has small office, laundry and three bedrooms including master with walk-in closet and bath with heated floors. Lower floor has large storage room/cellar and a one bedroom permitted ADU with full kitchen. Ethernet to every room, high ceilings, lots of windows and light and tons of storage with custom straight-grain cherry cabinetry throughout. Amazingly private with very limited view of neighbors-all three floors look out over open green space. Low maintenance, fully fenced yard and hot tub 10 feet from back door. This home is a gem for city living.
Zillow last checked: 8 hours ago
Listing updated: July 30, 2024 at 10:37am
Listed by:
Edward Irwin,
WeLakeside
Bought with:
Kendall Elizabeth Overton, 20108321
Redfin
Source: NWMLS,MLS#: 2233047
Facts & features
Interior
Bedrooms & bathrooms
- Bedrooms: 6
- Bathrooms: 5
- Full bathrooms: 2
- 3/4 bathrooms: 2
- Main level bathrooms: 1
- Main level bedrooms: 1
Primary bedroom
- Level: Second
Bedroom
- Level: Second
Bedroom
- Level: Second
Bedroom
- Level: Lower
Bedroom
- Level: Main
Bathroom full
- Level: Second
Bathroom three quarter
- Level: Second
Bathroom three quarter
- Level: Main
Bathroom full
- Level: Lower
Other
- Level: Lower
Den office
- Level: Second
Family room
- Level: Main
Kitchen with eating space
- Level: Main
Utility room
- Level: Second
Heating
- Fireplace(s), Forced Air
Cooling
- Forced Air
Appliances
- Included: Dryer(s), Washer(s), Dishwasher(s), Garbage Disposal, Microwave(s), Refrigerator(s), Stove(s)/Range(s), Water Heater: Electric, Water Heater Location: Garage
Features
- Bath Off Primary, Dining Room, High Tech Cabling, Walk-In Pantry
- Flooring: Engineered Hardwood, Granite, Hardwood, Carpet
- Windows: Double Pane/Storm Window
- Basement: Daylight,Finished
- Number of fireplaces: 1
- Fireplace features: Gas, Main Level: 1, Fireplace
Interior area
- Total structure area: 3,071
- Total interior livable area: 3,071 sqft
Property
Parking
- Total spaces: 1
- Parking features: Attached Garage
- Attached garage spaces: 1
Features
- Levels: Two
- Stories: 2
- Patio & porch: Hardwood, Wall to Wall Carpet, Second Kitchen, Second Primary Bedroom, Bath Off Primary, Double Pane/Storm Window, Dining Room, High Tech Cabling, Walk-In Pantry, Fireplace, Water Heater
- Has spa: Yes
Lot
- Size: 3,262 sqft
- Dimensions: 75 x 43.5
- Features: Paved, Cable TV, Deck, Fenced-Fully, Gas Available, High Speed Internet, Hot Tub/Spa
- Topography: PartialSlope
Details
- Additional structures: ADU Beds: 1, ADU Baths: 1
- Parcel number: 3126049490
- Zoning description: Seattle NR3,Jurisdiction: City
- Special conditions: Standard
Construction
Type & style
- Home type: SingleFamily
- Architectural style: Modern
- Property subtype: Single Family Residence
Materials
- Wood Siding, Wood Products
- Foundation: Poured Concrete
- Roof: Composition,Flat
Condition
- Very Good
- Year built: 2016
- Major remodel year: 2020
Utilities & green energy
- Electric: Company: PSE
- Sewer: Sewer Connected, Company: Seattle
- Water: Public, Company: Seattle
Community & neighborhood
Location
- Region: Seattle
- Subdivision: Licton Springs
Other
Other facts
- Listing terms: Cash Out,Conventional
- Cumulative days on market: 349 days
Price history
| Date | Event | Price |
|---|---|---|
| 7/22/2024 | Sold | $1,550,000-10.9%$505/sqft |
Source: | ||
| 7/12/2024 | Pending sale | $1,740,000$567/sqft |
Source: | ||
| 6/16/2024 | Price change | $1,740,000-2.2%$567/sqft |
Source: | ||
| 5/21/2024 | Listed for sale | $1,780,000+4646.7%$580/sqft |
Source: | ||
| 5/15/2009 | Sold | $37,500$12/sqft |
Source: Public Record | ||
Public tax history
| Year | Property taxes | Tax assessment |
|---|---|---|
| 2024 | $12,621 +2.6% | $1,322,000 +1.8% |
| 2023 | $12,303 +0.1% | $1,299,000 -10.5% |
| 2022 | $12,292 +4.2% | $1,451,000 +13.3% |
Find assessor info on the county website
Neighborhood: North College Park
Nearby schools
GreatSchools rating
- 8/10Daniel Bagley Elementary SchoolGrades: K-5Distance: 0.6 mi
- 9/10Robert Eagle Staff Middle SchoolGrades: 6-8Distance: 0.2 mi
- 8/10Ingraham High SchoolGrades: 9-12Distance: 2.3 mi
Schools provided by the listing agent
- Elementary: Daniel Bagley
- Middle: Robert Eagle Staff Middle School
- High: Ingraham High
Source: NWMLS. This data may not be complete. We recommend contacting the local school district to confirm school assignments for this home.

Get pre-qualified for a loan
At Zillow Home Loans, we can pre-qualify you in as little as 5 minutes with no impact to your credit score.An equal housing lender. NMLS #10287.
Sell for more on Zillow
Get a free Zillow Showcase℠ listing and you could sell for .
$1,509,500
2% more+ $30,190
With Zillow Showcase(estimated)
$1,539,690


