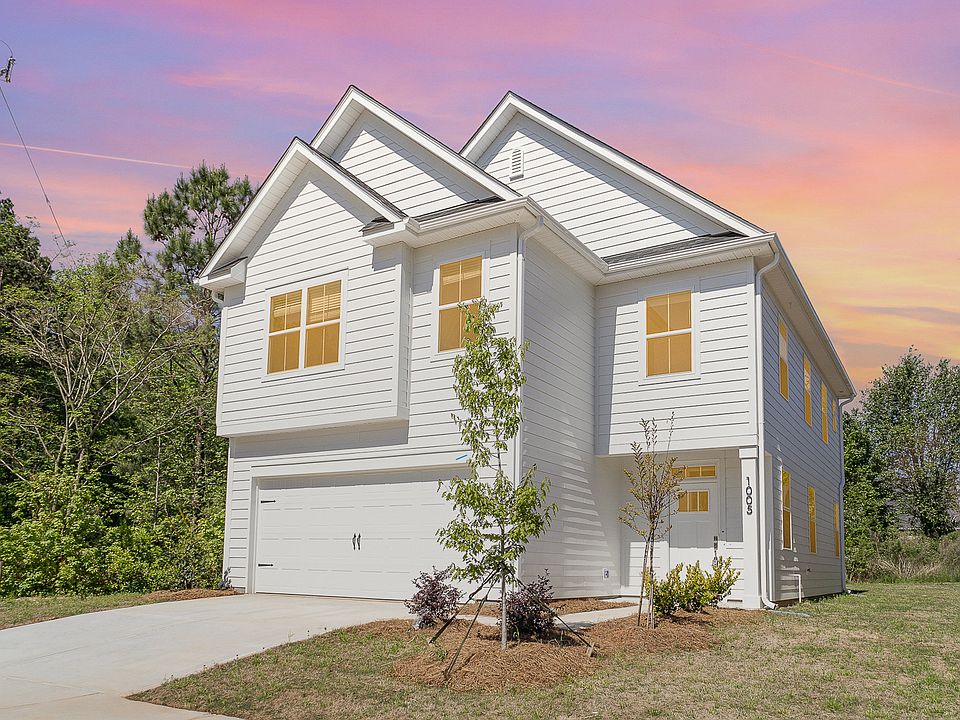Discover the elegance of 8929 Sharonbrook Dr. a spacious 4-bedroom, 4-bathroom townhome located in the heart of South Charlotte. Thoughtfully designed for modern luxury living, this home offers a functional & stylish layout across three levels. The main floor includes a two-car garage, a bedroom, and a full bathroom—ideal for guests or a private home office. Upstairs, the open-concept second level blends comfort & sophistication, perfect for entertaining, & features an additional bedroom & full bath. The third floor is home to a generous primary suite with a walk-in closet & a spa-like bathroom complete with a custom shower, along with another private bedroom and en-suite bath. Conveniently situated near I-485, the Lightrail, Little Sugar Creek Greenway, & shopping destinations like Quail Corners and Carolina Pavilion, this new construction townhome offers both luxury & location. Don’t miss your chance to make it yours! 8927 Sharonbrook is staged - we recommend touring that one first!
Active
$449,900
8929 Sharonbrook Dr, Charlotte, NC 28210
4beds
2,067sqft
Townhouse
Built in 2025
0.03 Acres Lot
$448,900 Zestimate®
$218/sqft
$324/mo HOA
What's special
Custom showerTwo-car garageGenerous primary suiteWalk-in closetSpa-like bathroomOpen-concept second level
Call: (980) 238-3550
- 187 days |
- 136 |
- 5 |
Zillow last checked: 7 hours ago
Listing updated: September 12, 2025 at 10:04am
Listing Provided by:
Julie Brown julie.brown@redcedarco.com,
Keller Williams South Park
Source: Canopy MLS as distributed by MLS GRID,MLS#: 4243004
Travel times
Schedule tour
Select your preferred tour type — either in-person or real-time video tour — then discuss available options with the builder representative you're connected with.
Facts & features
Interior
Bedrooms & bathrooms
- Bedrooms: 4
- Bathrooms: 4
- Full bathrooms: 4
- Main level bedrooms: 1
Primary bedroom
- Level: Third
Bedroom s
- Level: Main
Bedroom s
- Level: Upper
Bedroom s
- Level: Third
Bathroom full
- Level: Main
Bathroom full
- Level: Upper
Bathroom full
- Level: Third
Bathroom full
- Level: Third
Dining area
- Level: Upper
Kitchen
- Level: Upper
Laundry
- Level: Third
Living room
- Level: Upper
Heating
- Electric, Heat Pump
Cooling
- Central Air
Appliances
- Included: Dishwasher, Disposal, Electric Oven, Electric Range
- Laundry: Electric Dryer Hookup, Third Level
Features
- Flooring: Tile, Vinyl
- Has basement: No
Interior area
- Total structure area: 1,228
- Total interior livable area: 2,067 sqft
- Finished area above ground: 2,067
- Finished area below ground: 0
Property
Parking
- Total spaces: 2
- Parking features: Attached Garage, Garage on Main Level
- Attached garage spaces: 2
Features
- Levels: Three Or More
- Stories: 3
- Entry location: Main
Lot
- Size: 0.03 Acres
Details
- Parcel number: 20702280
- Zoning: N2-B
- Special conditions: Standard
Construction
Type & style
- Home type: Townhouse
- Property subtype: Townhouse
Materials
- Hardboard Siding
- Foundation: Slab
- Roof: Shingle
Condition
- New construction: Yes
- Year built: 2025
Details
- Builder model: Custom
- Builder name: Red Cedar
Utilities & green energy
- Sewer: Public Sewer
- Water: City
Community & HOA
Community
- Subdivision: Exclusive Homesites
HOA
- Has HOA: Yes
- HOA fee: $324 monthly
- HOA name: CAMS
- HOA phone: 877-672-2267
Location
- Region: Charlotte
Financial & listing details
- Price per square foot: $218/sqft
- Tax assessed value: $202,900
- Date on market: 4/5/2025
- Cumulative days on market: 187 days
- Listing terms: Cash,Conventional,FHA,VA Loan
- Road surface type: Concrete, Paved
About the community
Plant your roots with Red Cedar Homes, where quality, design, and livability come together to create homes that stand the test of time. Each of our exclusive homesites is thoughtfully planned and built in prime locations, offering a limited collection of residences designed to fit your lifestyle and your future.
Discover functional floorplans that maximize space, exceptional craftsmanship that reflects attention to every detail, and premium finishes that elevate the everyday. Whether you value comfort, style, or convenience, Red Cedar Homes delivers spaces that feel as good as they look.
From the foundation to the final touch, every home is a reflection of our commitment to building lasting value - creating not just a place to live, but a place to truly belong.
Source: Red Cedar Homes

