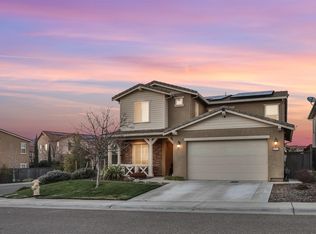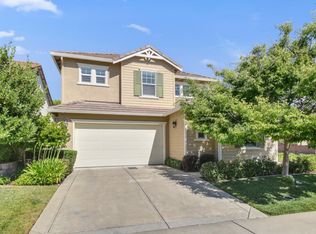Closed
$880,000
893 Calico Ct, Rocklin, CA 95765
4beds
2,583sqft
Single Family Residence
Built in 2015
7,034.94 Square Feet Lot
$874,500 Zestimate®
$341/sqft
$3,800 Estimated rent
Home value
$874,500
$805,000 - $944,000
$3,800/mo
Zestimate® history
Loading...
Owner options
Explore your selling options
What's special
This stunning home sits mid-cul-de-sac and combines elegance, functionality, and an entertainer's DREAM backyard. Step outside to your private retreat featuring a sparkling saltwater pool with a tranquil waterfall, framed by mature cypress trees for added privacy. Low-maintenance landscaping and ambient lighting make this the perfect spot for morning coffee or evening relaxation. Inside, the spacious great room layout is complemented by warm wood flooring, extended kitchen cabinetry, a walk-in pantry with custom door, a coffee bar, and a mudroom. Upgrades include custom shutters, recessed lighting, and plush upgraded carpet throughout. A downstairs bedroom and full bath offer ideal accommodations for guests or multi-generational living. Upstairs, the oversized loft provides flexible space for a home office, gym, or media room. The primary suite overlooks the serene backyard and features dual walk-in closets one custom-designed for enhanced space and style. Additional highlights include a finished garage with epoxy floors, overhead storage, plus an extended driveway, OWNED SOLAR for energy efficiency, and fiber optic internet for fast, reliable connectivity. Whitney Ranch offers access to the Ranch House, resort-style pool, parks, walking trails, and the upcoming BMX park.
Zillow last checked: 8 hours ago
Listing updated: May 16, 2025 at 02:44pm
Listed by:
Jill Van Dusen DRE #01721219 916-765-5488,
GUIDE Real Estate
Bought with:
Jenny Christophersen, DRE #01969048
GUIDE Real Estate
Source: MetroList Services of CA,MLS#: 225043402Originating MLS: MetroList Services, Inc.
Facts & features
Interior
Bedrooms & bathrooms
- Bedrooms: 4
- Bathrooms: 3
- Full bathrooms: 3
Primary bedroom
- Features: Walk-In Closet
Primary bathroom
- Features: Shower Stall(s), Double Vanity, Soaking Tub, Walk-In Closet(s)
Dining room
- Features: Space in Kitchen
Kitchen
- Features: Breakfast Area, Pantry Closet, Granite Counters, Island w/Sink, Kitchen/Family Combo
Heating
- Central
Cooling
- Ceiling Fan(s), Central Air
Appliances
- Included: Free-Standing Gas Range, Gas Water Heater, Ice Maker, Dishwasher, Disposal, Dryer, Washer
- Laundry: Cabinets, Upper Level, Inside Room
Features
- Flooring: Carpet, Wood
- Has fireplace: No
Interior area
- Total interior livable area: 2,583 sqft
Property
Parking
- Total spaces: 2
- Parking features: Attached, Garage Faces Front
- Attached garage spaces: 2
Features
- Stories: 2
- Has private pool: Yes
- Pool features: In Ground, Salt Water
Lot
- Size: 7,034 sqft
- Features: Cul-De-Sac
Details
- Parcel number: 489340023000
- Zoning description: Res
- Special conditions: Standard
Construction
Type & style
- Home type: SingleFamily
- Architectural style: Traditional
- Property subtype: Single Family Residence
Materials
- Stucco
- Foundation: Slab
- Roof: Tile
Condition
- Year built: 2015
Utilities & green energy
- Sewer: In & Connected
- Water: Meter on Site
- Utilities for property: Cable Connected, Solar, Electric, Internet Available, Natural Gas Connected
Green energy
- Energy generation: Solar
Community & neighborhood
Location
- Region: Rocklin
HOA & financial
HOA
- Has HOA: Yes
- HOA fee: $84 monthly
- Amenities included: Barbecue, Pool, Clubhouse, Recreation Room, Recreation Facilities, Gym
- Services included: Pool
Price history
| Date | Event | Price |
|---|---|---|
| 5/16/2025 | Sold | $880,000+0.1%$341/sqft |
Source: MetroList Services of CA #225043402 | ||
| 4/16/2025 | Pending sale | $879,000$340/sqft |
Source: MetroList Services of CA #225043402 | ||
| 4/11/2025 | Listed for sale | $879,000+63.7%$340/sqft |
Source: MetroList Services of CA #225043402 | ||
| 9/30/2015 | Sold | $537,000$208/sqft |
Source: Public Record | ||
Public tax history
| Year | Property taxes | Tax assessment |
|---|---|---|
| 2025 | $10,441 +1.7% | $659,207 +2% |
| 2024 | $10,270 +1.3% | $646,282 +2% |
| 2023 | $10,138 +2.3% | $633,611 +2% |
Find assessor info on the county website
Neighborhood: 95765
Nearby schools
GreatSchools rating
- 7/10Sunset Ranch Elementary SchoolGrades: K-6Distance: 0.6 mi
- 7/10Granite Oaks Middle SchoolGrades: 7-8Distance: 1.8 mi
- 9/10Whitney High SchoolGrades: 9-12Distance: 0.3 mi
Get a cash offer in 3 minutes
Find out how much your home could sell for in as little as 3 minutes with a no-obligation cash offer.
Estimated market value
$874,500
Get a cash offer in 3 minutes
Find out how much your home could sell for in as little as 3 minutes with a no-obligation cash offer.
Estimated market value
$874,500

