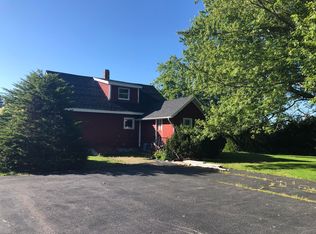Closed
$264,000
893 County Road, Lubec, ME 04652
1beds
2,318sqft
Single Family Residence
Built in 1890
11 Acres Lot
$-- Zestimate®
$114/sqft
$1,169 Estimated rent
Home value
Not available
Estimated sales range
Not available
$1,169/mo
Zestimate® history
Loading...
Owner options
Explore your selling options
What's special
Set on 11± acres of field and Maine woodland with tidal frontage on a South Bay inlet, this spacious and versatile property offers a opportunity to create your dream retreat, homestead, or income-producing investment. The renovated first floor spans over 2,300± sq. ft. and features generous-sized living spaces - including a remarkable 535± sq. ft. living room, a spacious bathroom, a first-floor primary bedroom with a large walk-in closet and laundry, and a kitchen that flows seamlessly into a formal dining room (currently being used as a second bedroom). An office space and three enclosed porches - front, side, and rear - offer cozy spots for relaxation or expansion.
Upstairs, you'll find over 2,150± sq. ft. of unfinished space, offering endless potential to tailor the home to your needs—whether you envision additional bedrooms, studio space, or a guest suite. The attached one-car garage leads into a classic 1890s barn, approximately 24' x 34', complete with a loft, chicken coop, and additional storage areas—perfect for hobby farming or workshop use.
Outside, the property features a lovely blend of open field and mature forest, with a meandering path leading to your private stretch of tidal shoreline. Whether you're drawn to the water, the land, or the spacious interior with room to grow, this property offers it all!
Seller is motivated! Come see, make an offer!
Zillow last checked: 8 hours ago
Listing updated: July 16, 2025 at 03:18pm
Listed by:
Bold Coast Properties
Bought with:
Bold Coast Properties
Source: Maine Listings,MLS#: 1624577
Facts & features
Interior
Bedrooms & bathrooms
- Bedrooms: 1
- Bathrooms: 1
- Full bathrooms: 1
Primary bedroom
- Level: First
- Area: 214.71 Square Feet
- Dimensions: 16.39 x 13.1
Dining room
- Level: First
- Area: 186.83 Square Feet
- Dimensions: 15.7 x 11.9
Kitchen
- Level: First
- Area: 160.65 Square Feet
- Dimensions: 13.5 x 11.9
Laundry
- Level: First
- Area: 36.96 Square Feet
- Dimensions: 6.6 x 5.6
Living room
- Level: First
- Area: 535.9 Square Feet
- Dimensions: 23 x 23.3
Office
- Level: First
- Area: 84.61 Square Feet
- Dimensions: 7.11 x 11.9
Other
- Level: First
- Area: 80.34 Square Feet
- Dimensions: 7.11 x 11.3
Other
- Level: Second
- Area: 2169.41 Square Feet
- Dimensions: 54.1 x 40.1
Sunroom
- Level: First
- Area: 195.93 Square Feet
- Dimensions: 31.1 x 6.3
Sunroom
- Level: First
- Area: 151.44 Square Feet
- Dimensions: 5.8 x 26.11
Sunroom
- Level: First
- Area: 195.93 Square Feet
- Dimensions: 31.1 x 6.3
Heating
- Baseboard, Hot Water, Wood Stove
Cooling
- None
Features
- 1st Floor Bedroom, Bathtub, Pantry, Shower
- Flooring: Carpet, Laminate, Other, Tile, Wood
- Basement: Bulkhead,Interior Entry,Full,Unfinished
- Has fireplace: No
Interior area
- Total structure area: 2,318
- Total interior livable area: 2,318 sqft
- Finished area above ground: 2,318
- Finished area below ground: 0
Property
Parking
- Total spaces: 1
- Parking features: Gravel, 1 - 4 Spaces
- Attached garage spaces: 1
Features
- Levels: Multi/Split
- Patio & porch: Porch
- Has view: Yes
- View description: Trees/Woods
- Body of water: South Bay
- Frontage length: Waterfrontage: 550,Waterfrontage Owned: 550
Lot
- Size: 11 Acres
- Features: Rural, Level, Open Lot, Pasture, Wooded
Details
- Additional structures: Barn(s)
- Zoning: Shoreland
- Other equipment: Internet Access Available
Construction
Type & style
- Home type: SingleFamily
- Architectural style: Other
- Property subtype: Single Family Residence
Materials
- Wood Frame, Shingle Siding
- Foundation: Slab
- Roof: Shingle
Condition
- Year built: 1890
Utilities & green energy
- Electric: Circuit Breakers
- Water: Public
- Utilities for property: Utilities On
Community & neighborhood
Location
- Region: Lubec
Other
Other facts
- Road surface type: Paved
Price history
| Date | Event | Price |
|---|---|---|
| 7/16/2025 | Sold | $264,000-7%$114/sqft |
Source: | ||
| 6/23/2025 | Contingent | $284,000$123/sqft |
Source: | ||
| 6/6/2025 | Price change | $284,000-1.7%$123/sqft |
Source: | ||
| 5/30/2025 | Listed for sale | $289,000+122.3%$125/sqft |
Source: | ||
| 11/4/2020 | Sold | $130,000-18.8%$56/sqft |
Source: | ||
Public tax history
Tax history is unavailable.
Neighborhood: 04652
Nearby schools
GreatSchools rating
- NALubec Consolidated SchoolGrades: PK-8Distance: 4.6 mi
Get pre-qualified for a loan
At Zillow Home Loans, we can pre-qualify you in as little as 5 minutes with no impact to your credit score.An equal housing lender. NMLS #10287.
