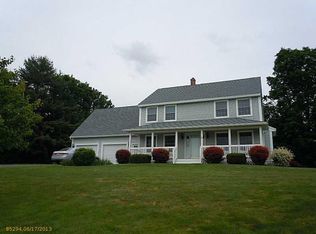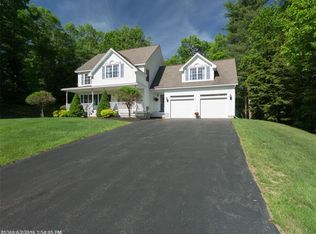Closed
$750,000
893 River Road, Windham, ME 04062
4beds
3,708sqft
Single Family Residence
Built in 1992
2.5 Acres Lot
$756,500 Zestimate®
$202/sqft
$4,580 Estimated rent
Home value
$756,500
$696,000 - $817,000
$4,580/mo
Zestimate® history
Loading...
Owner options
Explore your selling options
What's special
BACK ON THE MARKET - no fault of the property! OPEN HOUSE 8/9 @ 10-12:30. Welcome to a spacious and stately custom Cape beautifully positioned on a private 2.5‑acre parcel. This well-maintained home showcases over 3700 sq ft with 4 bedrooms, 3.5 bathrooms, and a flexible layout that includes a spacious in-law or guest suite above the oversized 3-car garage. The eat-in kitchen features granite countertops, a center island, beautiful cabinetry, and updated appliances, opening to a 1st floor office and a dining room.
Upstairs, you will find the private primary, with two additional bedrooms and a full bath nearby.
The full basement offers even more versatility with a workshop, generous storage, and a 6-person infrared sauna.
The in-law suite above the garage offers a private bedroom, bathroom, gas-range kitchen, walk-in laundry, walk-in pantry, and a deck.
A serene retreat in your own backyard includes a fully fenced yard ideal for pets or a garden, plus an inground heated pool and a fire pit, multiple decks for entertaining and ample parking for guests, RVs, or boats.
Enjoy a private, wooded setting just minutes from Windham shopping, the Lakes Region, beaches, and 25 minutes to Portland.
Zillow last checked: 8 hours ago
Listing updated: September 06, 2025 at 07:09am
Listed by:
Maine Real Estate Co
Bought with:
The Maine Real Estate Experience
Source: Maine Listings,MLS#: 1629377
Facts & features
Interior
Bedrooms & bathrooms
- Bedrooms: 4
- Bathrooms: 4
- Full bathrooms: 4
Primary bedroom
- Features: Cathedral Ceiling(s), Full Bath
- Level: Second
Bedroom 1
- Features: Above Garage, Closet, Full Bath
- Level: Second
Bedroom 3
- Features: Closet
- Level: Second
Bedroom 4
- Features: Closet
- Level: Second
Dining room
- Level: First
Other
- Features: Balcony/Deck, Full Bath, Laundry/Laundry Hook-up, Pantry
- Level: Second
Kitchen
- Features: Eat-in Kitchen, Kitchen Island
- Level: First
Living room
- Level: First
Office
- Level: First
Heating
- Baseboard, Heat Pump, Hot Water, Zoned
Cooling
- Heat Pump
Appliances
- Included: Dishwasher, Dryer, Microwave, Gas Range, Refrigerator, Washer
Features
- In-Law Floorplan, Shower, Walk-In Closet(s), Primary Bedroom w/Bath
- Flooring: Tile, Wood
- Basement: Interior Entry,Full,Sump Pump
- Has fireplace: No
Interior area
- Total structure area: 3,708
- Total interior livable area: 3,708 sqft
- Finished area above ground: 3,708
- Finished area below ground: 0
Property
Parking
- Total spaces: 3
- Parking features: Paved, 11 - 20 Spaces
- Garage spaces: 3
Features
- Patio & porch: Deck, Porch
- Has view: Yes
- View description: Trees/Woods
Lot
- Size: 2.50 Acres
- Features: Near Shopping, Near Town, Level, Open Lot, Landscaped
Details
- Parcel number: WINMM14B29LA
- Zoning: FR
Construction
Type & style
- Home type: SingleFamily
- Architectural style: Cape Cod
- Property subtype: Single Family Residence
Materials
- Wood Frame, Vinyl Siding
- Roof: Pitched,Shingle
Condition
- Year built: 1992
Utilities & green energy
- Electric: Circuit Breakers
- Sewer: Private Sewer
- Water: Private
- Utilities for property: Utilities On
Community & neighborhood
Security
- Security features: Air Radon Mitigation System
Location
- Region: Windham
Other
Other facts
- Road surface type: Paved
Price history
| Date | Event | Price |
|---|---|---|
| 9/4/2025 | Sold | $750,000+0.7%$202/sqft |
Source: | ||
| 8/25/2025 | Pending sale | $745,000$201/sqft |
Source: | ||
| 8/13/2025 | Contingent | $745,000$201/sqft |
Source: | ||
| 8/8/2025 | Listed for sale | $745,000$201/sqft |
Source: | ||
| 7/15/2025 | Contingent | $745,000$201/sqft |
Source: | ||
Public tax history
| Year | Property taxes | Tax assessment |
|---|---|---|
| 2024 | $8,960 +7.4% | $781,200 +4.9% |
| 2023 | $8,340 +17.8% | $744,600 +22.1% |
| 2022 | $7,079 -1.6% | $609,700 +27.1% |
Find assessor info on the county website
Neighborhood: 04062
Nearby schools
GreatSchools rating
- 7/10Manchester SchoolGrades: 4-5Distance: 1.7 mi
- 4/10Windham Middle SchoolGrades: 6-8Distance: 2 mi
- 6/10Windham High SchoolGrades: 9-12Distance: 2 mi
Get pre-qualified for a loan
At Zillow Home Loans, we can pre-qualify you in as little as 5 minutes with no impact to your credit score.An equal housing lender. NMLS #10287.
Sell for more on Zillow
Get a Zillow Showcase℠ listing at no additional cost and you could sell for .
$756,500
2% more+$15,130
With Zillow Showcase(estimated)$771,630

