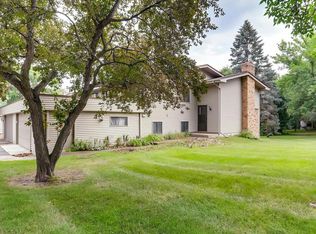Closed
$290,000
893 Shirlee Ln, Shoreview, MN 55126
3beds
1,998sqft
Townhouse Side x Side
Built in 1972
3,049.2 Square Feet Lot
$296,300 Zestimate®
$145/sqft
$2,467 Estimated rent
Home value
$296,300
$267,000 - $329,000
$2,467/mo
Zestimate® history
Loading...
Owner options
Explore your selling options
What's special
MULTIPLE OFFERS RECEIVED. HIGHEST AND BEST BY 1/20/25 AT 10AM. This is the LARGEST floor plan in the development. Significantly bigger than any recent sales. A rare opportunity.
Step into this beautifully updated townhome that offers the space and comfort of a single-family residence! With 3 bedrooms plus an office that can easily be converted to a 4th bedroom, this home provides flexibility for your lifestyle. Enjoy 2 full baths, a 2-car garage, and thoughtful upgrades throughout.
The open floor plan boasts a center island kitchen with brand-new granite countertops, modern lighting, and freshly updated flooring. Freshly painted walls create a warm and inviting atmosphere. The two walkouts lead to a private outdoor setting, perfect for relaxation or entertaining.
Located in a desirable community with access to a sparkling pool, this townhome is the ideal blend of convenience and comfort. Don’t miss the opportunity to own this move-in-ready gem!
Zillow last checked: 8 hours ago
Listing updated: March 23, 2025 at 06:42am
Listed by:
Aimee Hanson, GRI 612-202-4434,
Real Broker, LLC
Bought with:
Matthew J Marquette
Luke Team Real Estate
Source: NorthstarMLS as distributed by MLS GRID,MLS#: 6649729
Facts & features
Interior
Bedrooms & bathrooms
- Bedrooms: 3
- Bathrooms: 2
- Full bathrooms: 2
Bedroom 1
- Level: Upper
- Area: 154 Square Feet
- Dimensions: 14x11
Bedroom 2
- Level: Upper
- Area: 110 Square Feet
- Dimensions: 11x10
Bedroom 3
- Level: Lower
- Area: 88 Square Feet
- Dimensions: 11x08
Deck
- Level: Upper
- Area: 96 Square Feet
- Dimensions: 12x08
Dining room
- Level: Upper
- Area: 100 Square Feet
- Dimensions: 10x10
Family room
- Level: Lower
- Area: 208 Square Feet
- Dimensions: 16x13
Kitchen
- Level: Upper
- Area: 140 Square Feet
- Dimensions: 14x10
Laundry
- Level: Lower
- Area: 143 Square Feet
- Dimensions: 13x11
Living room
- Level: Upper
- Area: 400 Square Feet
- Dimensions: 20x20
Office
- Level: Lower
- Area: 144 Square Feet
- Dimensions: 12x12
Patio
- Level: Lower
- Area: 169 Square Feet
- Dimensions: 13x13
Heating
- Forced Air
Cooling
- Central Air
Appliances
- Included: Dishwasher, Disposal, Dryer, Microwave, Refrigerator, Washer, Water Softener Owned
Features
- Basement: Daylight,Finished,Walk-Out Access
- Has fireplace: No
Interior area
- Total structure area: 1,998
- Total interior livable area: 1,998 sqft
- Finished area above ground: 983
- Finished area below ground: 900
Property
Parking
- Total spaces: 2
- Parking features: Attached
- Attached garage spaces: 2
- Details: Garage Dimensions (20x20)
Accessibility
- Accessibility features: None
Features
- Levels: Multi/Split
- Patio & porch: Deck, Patio
- Has private pool: Yes
- Pool features: In Ground, Outdoor Pool, Shared
Lot
- Size: 3,049 sqft
Details
- Foundation area: 983
- Parcel number: 233023340296
- Zoning description: Residential-Multi-Family
Construction
Type & style
- Home type: Townhouse
- Property subtype: Townhouse Side x Side
- Attached to another structure: Yes
Materials
- Metal Siding, Vinyl Siding
- Roof: Asphalt
Condition
- Age of Property: 53
- New construction: No
- Year built: 1972
Utilities & green energy
- Electric: Circuit Breakers
- Gas: Natural Gas
- Sewer: City Sewer/Connected
- Water: City Water/Connected
Community & neighborhood
Location
- Region: Shoreview
- Subdivision: Cic 609 Cherokee Hills Assoc I
HOA & financial
HOA
- Has HOA: Yes
- HOA fee: $310 monthly
- Services included: Hazard Insurance, Lawn Care, Maintenance Grounds, Professional Mgmt, Trash, Shared Amenities, Snow Removal
- Association name: Keller
- Association phone: 651-777-0120
Price history
| Date | Event | Price |
|---|---|---|
| 3/21/2025 | Sold | $290,000+3.6%$145/sqft |
Source: | ||
| 1/21/2025 | Pending sale | $279,900$140/sqft |
Source: | ||
| 1/17/2025 | Listed for sale | $279,900+48.1%$140/sqft |
Source: | ||
| 1/3/2003 | Sold | $189,000$95/sqft |
Source: Public Record | ||
Public tax history
| Year | Property taxes | Tax assessment |
|---|---|---|
| 2024 | $3,030 -14.1% | $239,800 +5.2% |
| 2023 | $3,526 +24.4% | $228,000 -4.7% |
| 2022 | $2,834 +3.6% | $239,300 +22.7% |
Find assessor info on the county website
Neighborhood: 55126
Nearby schools
GreatSchools rating
- 7/10Island Lake Elementary SchoolGrades: 1-5Distance: 1.3 mi
- 8/10Chippewa Middle SchoolGrades: 6-8Distance: 1.8 mi
- 10/10Mounds View Senior High SchoolGrades: 9-12Distance: 2.1 mi
Get a cash offer in 3 minutes
Find out how much your home could sell for in as little as 3 minutes with a no-obligation cash offer.
Estimated market value
$296,300
Get a cash offer in 3 minutes
Find out how much your home could sell for in as little as 3 minutes with a no-obligation cash offer.
Estimated market value
$296,300
