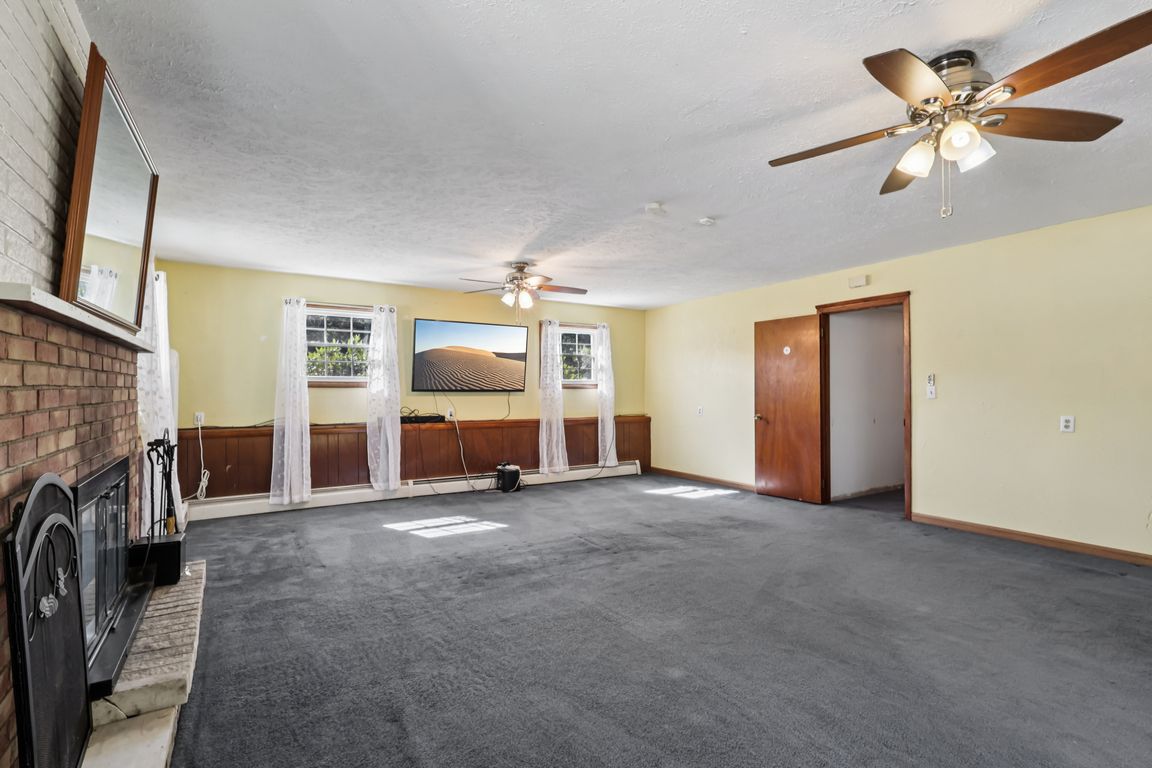
For sale
$349,000
5beds
2,080sqft
8930 Crackel Rd, Chagrin Falls, OH 44023
5beds
2,080sqft
Single family residence
Built in 1970
2.26 Acres
2 Attached garage spaces
$168 price/sqft
What's special
Oversized two-car garageLighted ceiling fansAbundance of cabinetryConvenient circular drivewaySunny breezewayHardwood flooring
Today is your lucky day...this home that SOLD SO QUICKLY is back on the market! Now is your chance to purchase this one-owner home on awesome 2.25-acre wooded lot that has been loved by the same family since being custom built. You'll love the great location on the southwest side of ...
- 62 days |
- 1,135 |
- 62 |
Source: MLS Now,MLS#: 5162377Originating MLS: Akron Cleveland Association of REALTORS
Travel times
Family Room
Kitchen
Primary Bedroom
Zillow last checked: 8 hours ago
Listing updated: December 05, 2025 at 11:53am
Listed by:
Mary Frances LaGanke 216-470-6799 Maryfranceslaganke@howardhanna.com,
Howard Hanna
Source: MLS Now,MLS#: 5162377Originating MLS: Akron Cleveland Association of REALTORS
Facts & features
Interior
Bedrooms & bathrooms
- Bedrooms: 5
- Bathrooms: 2
- Full bathrooms: 2
- Main level bathrooms: 1
- Main level bedrooms: 1
Primary bedroom
- Description: mini split AC,Flooring: Wood
- Level: Second
- Dimensions: 13.7 x 11.3
Bedroom
- Description: Flooring: Wood
- Level: Second
- Dimensions: 9.11 x 13.9
Bedroom
- Description: Flooring: Wood
- Level: Second
- Dimensions: 9 x 9.11
Bedroom
- Description: Flooring: Carpet,Laminate
- Level: Lower
- Dimensions: 13 x 9.3
Bedroom
- Description: Flooring: Wood
- Level: Lower
- Dimensions: 9.1 x 10
Primary bathroom
- Description: Flooring: Linoleum
- Level: Second
- Dimensions: 8.2 x 7.8
Bathroom
- Description: Flooring: Linoleum
- Level: Lower
- Dimensions: 8 x 5
Basement
- Description: unfinished basement; laundry and mechanicals,Flooring: Concrete
- Level: Basement
- Dimensions: 18.1 x 22.1
Dining room
- Description: Flooring: Wood
- Level: First
- Dimensions: 9.1 x 10.4
Family room
- Description: Flooring: Carpet
- Features: Fireplace
- Level: Lower
- Dimensions: 19.5 x 23.3
Kitchen
- Description: Flooring: Linoleum
- Level: First
- Dimensions: 10.4 x 11
Living room
- Description: Flooring: Wood
- Level: First
- Dimensions: 19 x 13
Other
- Description: Flooring: Linoleum
- Level: Lower
- Dimensions: 8.11 x 10
Heating
- Baseboard
Cooling
- Ceiling Fan(s)
Appliances
- Included: Dryer, Microwave, Range, Refrigerator, Washer
- Laundry: Lower Level
Features
- Basement: Unfinished
- Number of fireplaces: 1
- Fireplace features: Recreation Room
Interior area
- Total structure area: 2,080
- Total interior livable area: 2,080 sqft
- Finished area above ground: 2,080
Video & virtual tour
Property
Parking
- Parking features: Attached, Garage
- Attached garage spaces: 2
Features
- Levels: Two,Multi/Split
- Stories: 2
- Patio & porch: Deck
Lot
- Size: 2.26 Acres
Details
- Additional structures: Gazebo
- Parcel number: 02274900
- Special conditions: Estate
Construction
Type & style
- Home type: SingleFamily
- Architectural style: Split Level
- Property subtype: Single Family Residence
Materials
- Vinyl Siding
- Roof: Asphalt,Fiberglass
Condition
- Year built: 1970
Utilities & green energy
- Sewer: Septic Tank
- Water: Well
Community & HOA
HOA
- Has HOA: No
Location
- Region: Chagrin Falls
Financial & listing details
- Price per square foot: $168/sqft
- Tax assessed value: $316,100
- Annual tax amount: $5,405
- Date on market: 10/7/2025
- Cumulative days on market: 26 days
- Listing agreement: Exclusive Right To Sell