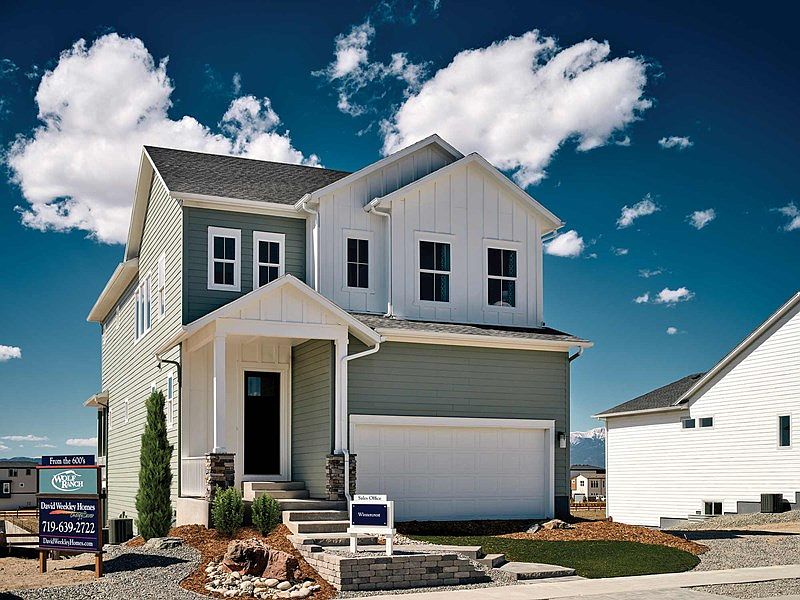Escape to your own private oasis in the new construction home. The gourmet kitchen, a dream for any home chef, opens to a spacious living area perfect for relaxation and connection. A private study offers a peaceful sanctuary for creativity or professional focus. Four generously sized bedrooms, each with abundant closet space, ensure everyone has their own personal haven. Three and a half bathrooms include a master suite with a rejuvenating super shower, creating a spa-like experience every day. This serene Owner’s Retreat is complete with a balcony designed for enjoying views of the Rocky Mountain Range or your fully landscaped backyard. The Wolf Ranch community offers abundant outdoor activities, community networking, nature exploration and a welcome respite from the daily grind.
New construction
Special offer
$725,000
8930 Frolic Vw, Colorado Springs, CO 80924
4beds
2,959sqft
Single Family Residence
Built in 2025
4,042.37 Square Feet Lot
$-- Zestimate®
$245/sqft
$189/mo HOA
What's special
Fully landscaped backyardMaster suitePrivate studyFour generously sized bedroomsAbundant closet spaceGourmet kitchenRejuvenating super shower
Call: (719) 602-8821
- 85 days |
- 90 |
- 2 |
Zillow last checked: 8 hours ago
Listing updated: November 02, 2025 at 08:00am
Listed by:
Jerry Sanden 719-472-4349,
House Hunters, LLC
Source: Pikes Peak MLS,MLS#: 5137868
Travel times
Schedule tour
Select your preferred tour type — either in-person or real-time video tour — then discuss available options with the builder representative you're connected with.
Facts & features
Interior
Bedrooms & bathrooms
- Bedrooms: 4
- Bathrooms: 4
- Full bathrooms: 1
- 3/4 bathrooms: 2
- 1/2 bathrooms: 1
Other
- Level: Upper
- Area: 255 Square Feet
- Dimensions: 15 x 17
Heating
- Forced Air, Natural Gas
Cooling
- Ceiling Fan(s), Central Air
Appliances
- Included: Cooktop, Dishwasher, Disposal, Gas in Kitchen, Microwave, Oven
Features
- Wet Bar
- Basement: Full,Partially Finished
- Has fireplace: Yes
- Fireplace features: Gas
Interior area
- Total structure area: 2,959
- Total interior livable area: 2,959 sqft
- Finished area above ground: 2,056
- Finished area below ground: 903
Property
Parking
- Total spaces: 2
- Parking features: Attached, Garage Door Opener
- Attached garage spaces: 2
Features
- Levels: Two
- Stories: 2
- Fencing: Back Yard
- Has view: Yes
- View description: View of Pikes Peak
Lot
- Size: 4,042.37 Square Feet
- Features: Backs to Open Space, Hiking Trail, Near Schools, Landscaped
Details
- Parcel number: 5231417049
- Other equipment: Sump Pump
Construction
Type & style
- Home type: SingleFamily
- Property subtype: Single Family Residence
Materials
- Fiber Cement, Stone, Framed on Lot
- Foundation: Walk Out
- Roof: Composite Shingle
Condition
- New Construction
- New construction: Yes
- Year built: 2025
Details
- Builder model: Ethridge
- Builder name: David Weekley Homes
- Warranty included: Yes
Utilities & green energy
- Water: Municipal
- Utilities for property: Electricity Connected, Natural Gas Connected
Green energy
- Indoor air quality: Radon System
Community & HOA
Community
- Features: Dog Park, Lake, Parks or Open Space, Playground, Pool
- Subdivision: Revel Crossing at Wolf Ranch - The Panorama Collection
HOA
- Has HOA: Yes
- Services included: Maintenance Grounds, Snow Removal, Trash Removal
- HOA fee: $189 monthly
Location
- Region: Colorado Springs
Financial & listing details
- Price per square foot: $245/sqft
- Tax assessed value: $70,345
- Annual tax amount: $2,442
- Date on market: 8/16/2025
- Listing terms: Cash,Conventional,VA Loan
- Electric utility on property: Yes
About the community
PoolPlaygroundLakePond+ 4 more
David Weekley Homes is now selling new homes situated on walkout homesites in Revel Crossing at Wolf Ranch - The Panorama Collection! Discover our open and energy-efficient floor plans featuring our LifeDesign℠ interior architecture in Colorado Springs, CO. In this master-planned community that The Gazette called the "Best of the Springs" three years in a row, you'll enjoy unobstructed views of Pikes Peak and top-quality construction. Experience the best in Design, Choice and Service from a top Colorado Springs home builder, as well as:Students attend Academy School District 20 schools; Community swimming pool; Clubhouse, playground and splash park; WOOF Ranch Dog Park; Pocket parks throughout the community; Striking vistas of Pikes Peak from Gateway Park, featuring pond, waterfall, benches, picnic tables, walking paths and pavilion; Nearby shopping, dining, grocery stores and entertainment; Convenient to Downtown Colorado Springs

6383 Levity Heights, Colorado Springs, CO 80924
Starting rate as low as 4.99%*
Starting rate as low as 4.99%*. Offer valid November, 1, 2025 to December, 1, 2025.Source: David Weekley Homes
