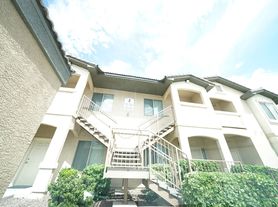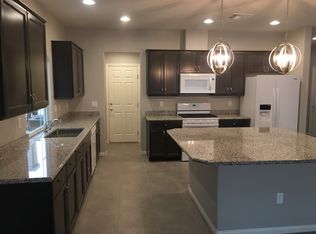Discover style and comfort in this 4-bed, 2-bath 2-story single-family home with a converted garage. The classic tile roof and 2-car garage add elegance and practicality. Inside, enjoy a great room for entertaining, an island kitchen with sleek tile flooring, and an upstairs primary bedroom with a walk-in closet and double sink bath. Additional bedrooms offer versatility. Situated on a generous 3,920 sqft corner lot, the property features lush landscaping with a bubbler drip system and a block fence for privacy and security. Centrally heated and cooled, this home is conveniently located near amenities and entertainment, ensuring year-round comfort. Don't miss out on this opportunity!
The data relating to real estate for sale on this web site comes in part from the INTERNET DATA EXCHANGE Program of the Greater Las Vegas Association of REALTORS MLS. Real estate listings held by brokerage firms other than this site owner are marked with the IDX logo.
Information is deemed reliable but not guaranteed.
Copyright 2022 of the Greater Las Vegas Association of REALTORS MLS. All rights reserved.
House for rent
$1,800/mo
8930 Partridge Hill St, Las Vegas, NV 89148
4beds
1,694sqft
Price may not include required fees and charges.
Singlefamily
Available now
Cats, dogs OK
Central air, electric, ceiling fan
In unit laundry
2 Parking spaces parking
What's special
Sleek tile flooringDouble sink bathUpstairs primary bedroomLush landscapingIsland kitchenBlock fenceClassic tile roof
- 122 days |
- -- |
- -- |
Zillow last checked: 8 hours ago
Listing updated: December 01, 2025 at 09:12pm
Travel times
Looking to buy when your lease ends?
Consider a first-time homebuyer savings account designed to grow your down payment with up to a 6% match & a competitive APY.
Facts & features
Interior
Bedrooms & bathrooms
- Bedrooms: 4
- Bathrooms: 3
- Full bathrooms: 2
- 1/2 bathrooms: 1
Cooling
- Central Air, Electric, Ceiling Fan
Appliances
- Included: Dishwasher, Dryer, Microwave, Oven, Range, Refrigerator, Washer
- Laundry: In Unit
Features
- Bedroom on Main Level, Ceiling Fan(s), Walk In Closet, Window Treatments
- Flooring: Carpet
Interior area
- Total interior livable area: 1,694 sqft
Video & virtual tour
Property
Parking
- Total spaces: 2
- Parking features: Covered
- Details: Contact manager
Features
- Stories: 2
- Exterior features: Architecture Style: Two Story, Bedroom on Main Level, Ceiling Fan(s), Floor Covering: Ceramic, Flooring: Ceramic, Walk In Closet, Window Treatments
Details
- Parcel number: 17620512009
Construction
Type & style
- Home type: SingleFamily
- Property subtype: SingleFamily
Condition
- Year built: 2006
Community & HOA
Location
- Region: Las Vegas
Financial & listing details
- Lease term: Contact For Details
Price history
| Date | Event | Price |
|---|---|---|
| 11/5/2025 | Price change | $1,800-2.7%$1/sqft |
Source: LVR #2708691 | ||
| 8/8/2025 | Listed for rent | $1,850-3.9%$1/sqft |
Source: LVR #2708691 | ||
| 2/27/2024 | Listing removed | -- |
Source: LVR #2532079 | ||
| 1/5/2024 | Price change | $1,925-1.3%$1/sqft |
Source: LVR #2532079 | ||
| 10/3/2023 | Listed for rent | $1,950$1/sqft |
Source: LVR #2532079 | ||

