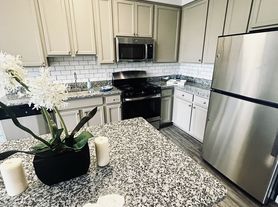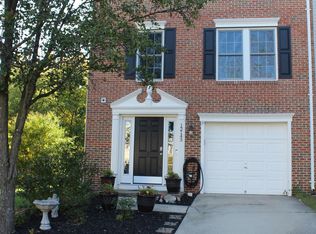* 3 carpeted Bedrooms
* 3 Full and 1 Half Bathroom
* Each Bedroom has it's own full bathroom
* Living Room
* Dinning Room
* Under Half mile (14 minutes walk) to VRE train station
* 1x Car Garage, 1x additional driveway space, plenty of street parking
* One year or longer lease term available
* Sunny bright rooms
* Quite Community
* Great amenities and shopping places around
* Great restaurants around
Renter will be responsible for all utilities (including Water/Sewerage/Electricity/Natural Gas/Internet etc.,).
Townhouse for rent
Accepts Zillow applications
$2,750/mo
8930 Shadia Pl, Manassas, VA 20110
3beds
1,728sqft
Price may not include required fees and charges.
Townhouse
Available now
Cats OK
Central air
In unit laundry
Attached garage parking
Forced air, heat pump
What's special
Fenced communityGranite countersClean carpet in bedroomsAdditional driveway spacesBreakfast area
- 8 days |
- -- |
- -- |
Travel times
Facts & features
Interior
Bedrooms & bathrooms
- Bedrooms: 3
- Bathrooms: 4
- Full bathrooms: 4
Heating
- Forced Air, Heat Pump
Cooling
- Central Air
Appliances
- Included: Dishwasher, Dryer, Microwave, Oven, Refrigerator, Washer
- Laundry: In Unit
Features
- Flooring: Carpet, Hardwood, Tile
Interior area
- Total interior livable area: 1,728 sqft
Property
Parking
- Parking features: Attached, Off Street
- Has attached garage: Yes
- Details: Contact manager
Features
- Exterior features: Electricity not included in rent, Gas not included in rent, Heating system: Forced Air, Internet not included in rent, No Utilities included in rent, Sewage not included in rent, Water not included in rent
Details
- Parcel number: 100240014
Construction
Type & style
- Home type: Townhouse
- Property subtype: Townhouse
Building
Management
- Pets allowed: Yes
Community & HOA
Location
- Region: Manassas
Financial & listing details
- Lease term: 1 Year
Price history
| Date | Event | Price |
|---|---|---|
| 10/8/2025 | Price change | $2,750-3.5%$2/sqft |
Source: Zillow Rentals | ||
| 10/5/2025 | Price change | $2,850-1.7%$2/sqft |
Source: Zillow Rentals | ||
| 10/2/2025 | Price change | $2,900-1.7%$2/sqft |
Source: Zillow Rentals | ||
| 10/1/2025 | Listed for rent | $2,950$2/sqft |
Source: Zillow Rentals | ||
| 9/5/2025 | Sold | $475,000-5%$275/sqft |
Source: | ||

