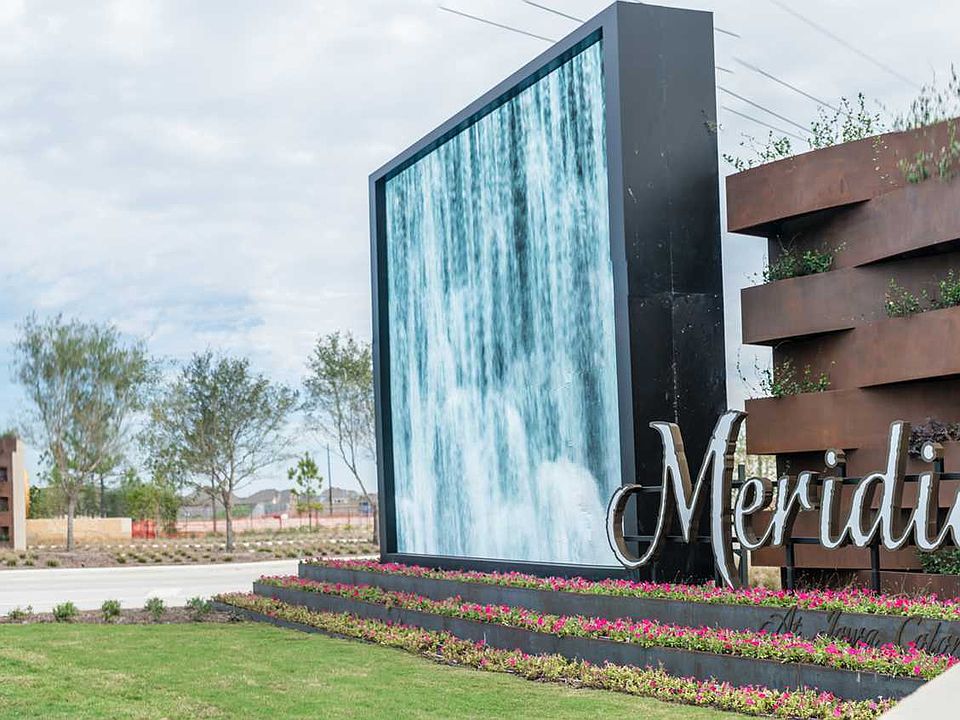Fireplace (at Family Room), Extended Outdoor Living, Bedroom w/Bath, Extended Primary Suite, Expanded Bedrooms ILO Lifestyle, Powder, Private Bath, Hutch, Butler's Pantry.
This stunning 2-story home offers 5 spacious bedrooms, 4 full baths, and an additional 1/2 bath, thoughtfully designed for both comfort and style. Tall ceilings create an airy, open feel throughout the combo dining and family room, where a cozy fireplace serves as a warm focal point. The modern kitchen features sleek quartz countertops, a large island, and a convenient butler's pantry—perfect for entertaining. Expanded secondary bedrooms provide extra living space, while the sophisticated black, white, and grey color scheme lends a timeless, contemporary elegance to every room.
New construction
Special offer
$699,990
8931 Blue Grotto Ln, Manvel, TX 77578
5beds
4,359sqft
Single Family Residence
Built in 2025
8,276.4 Square Feet Lot
$683,600 Zestimate®
$161/sqft
$106/mo HOA
- 40 days |
- 46 |
- 3 |
Zillow last checked: 7 hours ago
Listing updated: October 21, 2025 at 09:37am
Listed by:
Dina Verteramo TREC #0523468 281-517-9835,
Dina Verteramo
Source: HAR,MLS#: 21612901
Travel times
Schedule tour
Select your preferred tour type — either in-person or real-time video tour — then discuss available options with the builder representative you're connected with.
Facts & features
Interior
Bedrooms & bathrooms
- Bedrooms: 5
- Bathrooms: 5
- Full bathrooms: 4
- 1/2 bathrooms: 1
Rooms
- Room types: Family Room, Media Room, Utility Room
Primary bathroom
- Features: Full Secondary Bathroom Down, Half Bath, Primary Bath: Double Sinks, Primary Bath: Separate Shower, Primary Bath: Soaking Tub, Vanity Area
Kitchen
- Features: Kitchen Island, Kitchen open to Family Room, Pots/Pans Drawers, Walk-in Pantry
Heating
- Natural Gas, Zoned
Cooling
- Ceiling Fan(s), Electric, Zoned
Appliances
- Included: ENERGY STAR Qualified Appliances, Water Heater, Disposal, Convection Oven, Oven, Microwave, Gas Cooktop, Dishwasher
- Laundry: Electric Dryer Hookup, Gas Dryer Hookup, Washer Hookup
Features
- Formal Entry/Foyer, High Ceilings, Prewired for Alarm System, 2 Bedrooms Down, En-Suite Bath, Primary Bed - 1st Floor, Sitting Area, Walk-In Closet(s)
- Flooring: Carpet, Engineered Hardwood, Tile
- Windows: Insulated/Low-E windows
- Number of fireplaces: 1
- Fireplace features: Gas
Interior area
- Total structure area: 4,359
- Total interior livable area: 4,359 sqft
Property
Parking
- Total spaces: 3
- Parking features: Attached
- Attached garage spaces: 3
Features
- Stories: 2
- Patio & porch: Covered
- Exterior features: Side Yard, Sprinkler System
- Fencing: Full
Lot
- Size: 8,276.4 Square Feet
- Features: Subdivided, 0 Up To 1/4 Acre
Details
- Parcel number: 65744103002
Construction
Type & style
- Home type: SingleFamily
- Architectural style: Contemporary,Traditional
- Property subtype: Single Family Residence
Materials
- Batts Insulation, Brick, Cement Siding, Wood Siding
- Foundation: Slab
- Roof: Composition
Condition
- New construction: Yes
- Year built: 2025
Details
- Builder name: Highland Homes
Utilities & green energy
- Water: Water District
Green energy
- Green verification: ENERGY STAR Certified Homes, HERS Index Score
- Energy efficient items: HVAC
Community & HOA
Community
- Security: Prewired for Alarm System
- Subdivision: Meridiana: 65ft. lots
HOA
- Has HOA: Yes
- Amenities included: Jogging Path, Park, Playground, Pond, Pool, Splash Pad
- HOA fee: $1,271 annually
Location
- Region: Manvel
Financial & listing details
- Price per square foot: $161/sqft
- Date on market: 9/17/2025
- Listing terms: Cash,Conventional,FHA,VA Loan
About the community
Welcome to Meridiana! You'll find an oasis retreat meets a new home community, just minutes south of Pearland. Meridiana is a short drive to the world-famous Houston Medical Center and offers easy access to several large business centers, including Dow Chemical and BASF. With a state-of-the-art elementary school, a junior high and high school on the way, and learning labs nestled in the community, students will find innovative ways to learn.
Get Up To $75K! Click For Details
Source: Highland Homes

