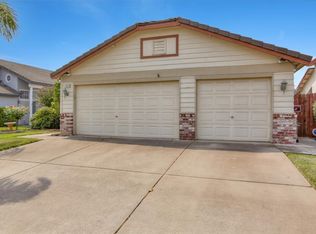Closed
$600,000
8931 Springhurst Dr, Elk Grove, CA 95624
4beds
2,251sqft
Single Family Residence
Built in 1990
5,950.3 Square Feet Lot
$597,200 Zestimate®
$267/sqft
$2,886 Estimated rent
Home value
$597,200
$543,000 - $657,000
$2,886/mo
Zestimate® history
Loading...
Owner options
Explore your selling options
What's special
Spacious 4 bedroom, 3-bath home in the heart of Camden Park-No HOA! This flexible layout includes a full bed and bath on the main floor, ideal for guests or multi-gen living. Vaulted ceilings in the living room create an open airy feel, while the family room features recessed lighting and a cozy gas fireplace. The primary suite includes vaulted ceilings, a large walk-in closet, and a versatile space perfect for an office, nursery, or sitting area. Enjoy energy savings with owned solar and a whole house fan. The backyard is built for entertaining: with a freshly stained covered deck featuring a fan, misters, string lights, power for 2 outdoor fridges, 220V hot tub hookup, raised garden beds, fruit tree, lawn, and multiple seating areas. Front yard features low-maintenance rock landscaping with mature trees and shrubs. Kitchen includes granite counters, 5 burner gas cooktop, new dishwasher, and more. Direct access to Mix Park (playground, tennis, pickleball, basketball) and walking paths through the greenbelt to Camden Park and Camden lake. Located in top-rated Elk Grove Unified School District. Well-priced opportunity to own in an established neighborhood with room to make it your own.
Zillow last checked: 8 hours ago
Listing updated: October 14, 2025 at 08:11pm
Listed by:
Evan Koris DRE #02002059 916-509-0507,
Midtown Realty Services, Inc.
Bought with:
Elizabeth Kearns, DRE #01455250
Berkshire Hathaway HomeServices-Drysdale Properties
Source: MetroList Services of CA,MLS#: 225092883Originating MLS: MetroList Services, Inc.
Facts & features
Interior
Bedrooms & bathrooms
- Bedrooms: 4
- Bathrooms: 3
- Full bathrooms: 3
Primary bedroom
- Features: Sitting Area
Primary bathroom
- Features: Shower Stall(s), Double Vanity, Soaking Tub, Tub, Walk-In Closet(s), Window
Dining room
- Features: Space in Kitchen, Formal Area
Kitchen
- Features: Breakfast Area, Pantry Cabinet, Granite Counters, Kitchen Island
Heating
- Central, Gas
Cooling
- Ceiling Fan(s), Central Air, Whole House Fan
Appliances
- Included: Free-Standing Refrigerator, Gas Cooktop, Gas Water Heater, Dishwasher, Disposal, Microwave, Double Oven
- Laundry: Laundry Room, Electric Dryer Hookup, Ground Floor, Hookups Only, Inside
Features
- Flooring: Carpet, Linoleum, Tile, Wood
- Number of fireplaces: 1
- Fireplace features: Brick, Living Room, Gas, Gas Starter
Interior area
- Total interior livable area: 2,251 sqft
Property
Parking
- Total spaces: 2
- Parking features: Attached, Garage Door Opener, Garage Faces Front, Guest
- Attached garage spaces: 2
Features
- Stories: 2
- Exterior features: Misting System
- Fencing: Back Yard,Wood,Full
Lot
- Size: 5,950 sqft
- Features: Auto Sprinkler F&R, Curb(s)/Gutter(s), Garden, Shape Regular, Greenbelt, Landscape Back, Landscape Front, Low Maintenance
Details
- Parcel number: 11607100320000
- Zoning description: RD-5
- Special conditions: Standard
Construction
Type & style
- Home type: SingleFamily
- Architectural style: Colonial
- Property subtype: Single Family Residence
Materials
- Stucco, Frame, Wood
- Foundation: Slab
- Roof: Tile
Condition
- Year built: 1990
Details
- Builder name: Lewis Homes of California
Utilities & green energy
- Water: Public
- Utilities for property: Public, Electric, Internet Available, Sewer In & Connected
Community & neighborhood
Location
- Region: Elk Grove
Other
Other facts
- Road surface type: Asphalt, Paved
Price history
| Date | Event | Price |
|---|---|---|
| 10/14/2025 | Sold | $600,000-3.2%$267/sqft |
Source: MetroList Services of CA #225092883 | ||
| 9/18/2025 | Pending sale | $619,900$275/sqft |
Source: MetroList Services of CA #225092883 | ||
| 7/18/2025 | Listed for sale | $619,900$275/sqft |
Source: MetroList Services of CA #225092883 | ||
Public tax history
| Year | Property taxes | Tax assessment |
|---|---|---|
| 2025 | -- | $356,203 +2% |
| 2024 | $4,151 +2.6% | $349,220 +2% |
| 2023 | $4,044 +2.1% | $342,374 +2% |
Find assessor info on the county website
Neighborhood: Camden
Nearby schools
GreatSchools rating
- 6/10Ellen Feickert Elementary SchoolGrades: K-6Distance: 1.3 mi
- 7/10Joseph Kerr Middle SchoolGrades: 7-8Distance: 1.8 mi
- 7/10Elk Grove High SchoolGrades: 9-12Distance: 2.5 mi
Get a cash offer in 3 minutes
Find out how much your home could sell for in as little as 3 minutes with a no-obligation cash offer.
Estimated market value
$597,200
Get a cash offer in 3 minutes
Find out how much your home could sell for in as little as 3 minutes with a no-obligation cash offer.
Estimated market value
$597,200
