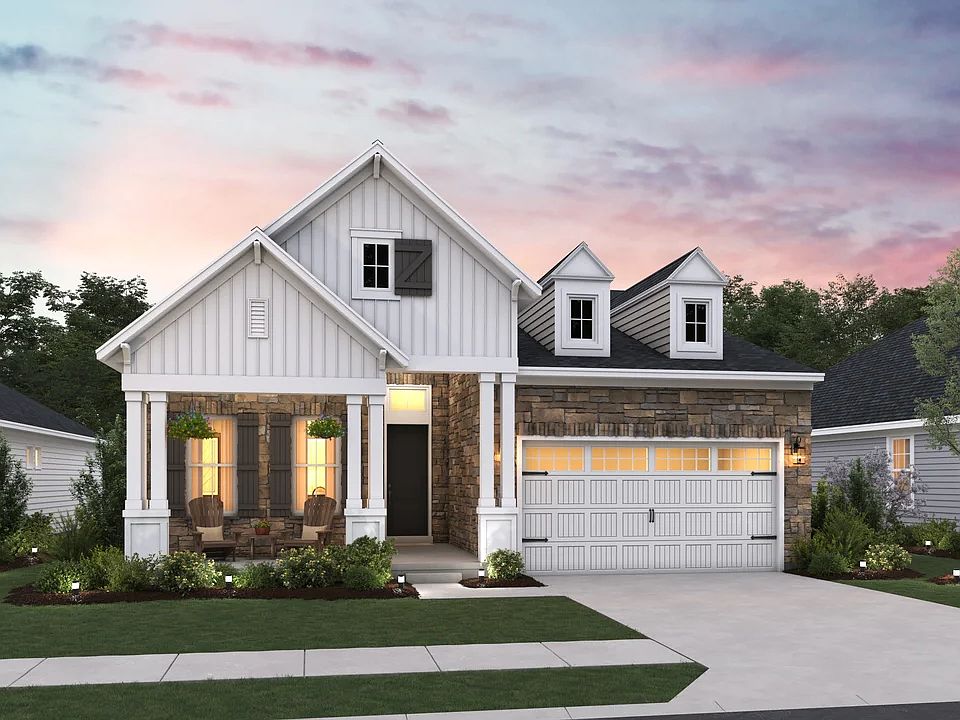Imagine coming home to Heritage Park, where timeless design meets effortless one-level living. You step into a grand foyer with a tray ceiling and elegant millwork—light pours in through oversized 6’ windows, reflecting off 10’ ceilings and 8’ doors that give the entire home a bright, open feel. Your eye is drawn to the heart of the home: a chef’s kitchen with rich, dark-stained cabinets, ceiling-height backsplash, under-cabinet lighting, and stunning Calacatta Abrezzo quartz countertops. Just beyond, the defined dining area is wrapped in windows and finished with a statement chandelier. In the great room, vaulted ceilings and a gas fireplace invite you to relax. Step outside to your covered rear deck, and flat yard stretching 53 feet—ideal for summer evenings and fall bonfires. You retreat to your primary suite, where a tray ceiling, custom millwork, and a soft chandelier create a sense of calm and comfort. You slip into the freestanding tub and let the day melt away—this space is yours to unwind and recharge. Every detail in this “Classic Look” design evokes understated elegance. With front and rear sprinklers, low-maintenance landscaping and snow removal for a low monthly fee, life here is beautifully simple. Knowing this community is already 75% sold out, with only three Asheville homes remaining, you don’t waste any time waiting for the home’s completion. You eagerly put in an offer today knowing you will be the one moving in by the middle of November. Just in time for the holidays!
New construction
$467,990
8932 Camden Rd NW, Jackson Township, OH 44646
3beds
1,778sqft
Single Family Residence
Built in 2025
8,712 Square Feet Lot
$-- Zestimate®
$263/sqft
$145/mo HOA
What's special
Gas fireplaceFlat yardCustom millworkElegant millworkGreat roomCovered rear deckPrimary suite
Call: (234) 206-2897
- 112 days |
- 323 |
- 5 |
Zillow last checked: 7 hours ago
Listing updated: 23 hours ago
Listing Provided by:
Gregory Erlanger Info@EZSalesTeam.com216-916-7778,
Keller Williams Citywide
Source: MLS Now,MLS#: 5132787 Originating MLS: Akron Cleveland Association of REALTORS
Originating MLS: Akron Cleveland Association of REALTORS
Travel times
Schedule tour
Select your preferred tour type — either in-person or real-time video tour — then discuss available options with the builder representative you're connected with.
Open houses
Facts & features
Interior
Bedrooms & bathrooms
- Bedrooms: 3
- Bathrooms: 2
- Full bathrooms: 2
- Main level bathrooms: 2
- Main level bedrooms: 3
Primary bedroom
- Description: Flooring: Carpet
- Level: First
- Dimensions: 16.00 x 13.00
Bedroom
- Description: Flooring: Carpet
- Level: First
- Dimensions: 12.00 x 11.00
Bedroom
- Description: Flooring: Carpet
- Level: First
- Dimensions: 12.00 x 10.00
Dining room
- Description: Flooring: Laminate,Luxury Vinyl Tile
- Level: First
- Dimensions: 11.00 x 11.00
Great room
- Description: Flooring: Laminate,Luxury Vinyl Tile
- Level: First
- Dimensions: 18.00 x 14.00
Kitchen
- Description: Flooring: Laminate,Luxury Vinyl Tile
- Level: First
- Dimensions: 15.00 x 11.00
Heating
- Forced Air, Gas
Cooling
- Central Air
Appliances
- Included: Built-In Oven, Dishwasher, Disposal, Microwave, Range, Refrigerator
Features
- Basement: Full,Unfinished,Sump Pump
- Number of fireplaces: 1
Interior area
- Total structure area: 1,778
- Total interior livable area: 1,778 sqft
- Finished area above ground: 1,778
Video & virtual tour
Property
Parking
- Total spaces: 2
- Parking features: Attached, Direct Access, Electricity, Garage, Garage Door Opener, Paved
- Attached garage spaces: 2
Features
- Levels: One
- Stories: 1
- Patio & porch: Deck, Porch
- Exterior features: Sprinkler/Irrigation
Lot
- Size: 8,712 Square Feet
- Dimensions: 145 x 60
Details
- Parcel number: 10016668
- Special conditions: Builder Owned
Construction
Type & style
- Home type: SingleFamily
- Architectural style: Ranch
- Property subtype: Single Family Residence
Materials
- Vinyl Siding
- Roof: Asphalt,Fiberglass
Condition
- Under Construction
- New construction: Yes
- Year built: 2025
Details
- Builder name: K.Hovnanian Homes
- Warranty included: Yes
Utilities & green energy
- Sewer: Public Sewer
- Water: Public
Community & HOA
Community
- Security: Carbon Monoxide Detector(s), Smoke Detector(s)
- Subdivision: Heritage Park
HOA
- Has HOA: Yes
- Services included: Association Management, Insurance, Maintenance Grounds, Reserve Fund, Snow Removal
- HOA fee: $145 monthly
- HOA name: Heritage Park Hoa
Location
- Region: Jackson Township
Financial & listing details
- Price per square foot: $263/sqft
- Tax assessed value: $35,500
- Annual tax amount: $578
- Date on market: 6/19/2025
- Cumulative days on market: 112 days
- Listing terms: Cash,Conventional,FHA,VA Loan
About the community
Discover the ultimate in comfort and convenience at Heritage Park, a charming community of single-family, new homes for sale in Jackson Township, Ohio. Experience the ease of luxury ranch living with homes offering up to 4 beds and 3 baths. With an optional finished basement, you can expand your living space even further. Choose from our curated interior design Looks — Farmhouse, or Classic — for a home that perfectly reflects your style.
Heritage Park offers an ideal environment for recreation, education, and leisure. Our new-construction homes in Jackson Township provide access to golf courses, museums, parks, playgrounds, and top-notch schools. The community's location also offers easy access to grocery stores and specialized retail outlets, catering to everyday needs and preferences.
Offered By: K. Hovnanian at Heritage Park, LLC
Source: K. Hovnanian Companies, LLC

