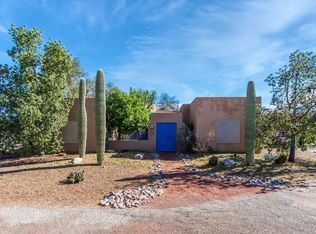Sold for $625,000
$625,000
8932 N Rasmussen Ave, Tucson, AZ 85742
3beds
2,558sqft
Single Family Residence
Built in 1986
1.68 Acres Lot
$621,400 Zestimate®
$244/sqft
$3,460 Estimated rent
Home value
$621,400
$572,000 - $677,000
$3,460/mo
Zestimate® history
Loading...
Owner options
Explore your selling options
What's special
Experience the perfect blend of luxury and Southwestern charm in this custom-built, builder's own home, nestled behind a private gate on over an acre of flat, usable land. Crafted with solid brick construction, this property offers exceptional quality and timeless appeal. Inside, enjoy a remodeled kitchen featuring elegant marble tile counters, stainless steel appliances, a new luxury exhaust fan, and a spacious walk-in pantry. Wood flooring and pine doors flow throughout, enhancing the warm ambiance. The expansive great room showcases a stunning stacked stone fireplace and opens to an enclosed Arizona room--ideal for year-round enjoyment. The remodeled primary suite is a serene retreat with a classic clawfoot tub and separate shower. Outdoors, lush natural desert landscaping surrounds the property, complete with a full RV hookup, zoning for horses, 2 newer heat pumps, and owned solar for efficient living. This one-of-a-kind property is a rare findprivate, polished, and ready to impress.
Zillow last checked: 8 hours ago
Listing updated: August 28, 2025 at 12:05pm
Listed by:
Patricia Sable 520-971-4270,
Long Realty,
Paula Williams 520-465-9300
Bought with:
Adam Christopher Kraft
Keller Williams Southern Arizona
Cody L Dunham
Source: MLS of Southern Arizona,MLS#: 22515193
Facts & features
Interior
Bedrooms & bathrooms
- Bedrooms: 3
- Bathrooms: 3
- Full bathrooms: 2
- 1/2 bathrooms: 1
Primary bathroom
- Features: Separate Shower(s), Soaking Tub
Dining room
- Features: Breakfast Bar, Dining Area, Great Room
Kitchen
- Description: Pantry: Walk-In,Countertops: Tile
Heating
- Electric, Heat Pump
Cooling
- Central Air
Appliances
- Included: Exhaust Fan, Induction Cooktop, Microwave, Refrigerator, Dryer, Washer, Water Heater: Electric, Appliance Color: Stainless
- Laundry: Laundry Room
Features
- Ceiling Fan(s), Great Room, Interior Steps, Arizona Room
- Flooring: Ceramic Tile, Wood
- Windows: Skylights, Window Covering: Stay
- Has basement: No
- Number of fireplaces: 1
- Fireplace features: Bee Hive, Wood Burning, Great Room
Interior area
- Total structure area: 2,558
- Total interior livable area: 2,558 sqft
Property
Parking
- Total spaces: 4
- Parking features: RV Access/Parking, Attached Garage Cabinets, Attached, Garage Door Opener, Utility Sink, Gravel
- Attached garage spaces: 4
- Has uncovered spaces: Yes
- Details: RV Parking: Space Available
Accessibility
- Accessibility features: None
Features
- Levels: One
- Stories: 1
- Patio & porch: Covered, Patio, Paver, Ramada
- Exterior features: Courtyard, Fountain, RV Hookup
- Spa features: None
- Fencing: Chain Link,Electric
- Has view: Yes
- View description: Mountain(s)
Lot
- Size: 1.68 Acres
- Dimensions: 197 x 392 x 266 x 321
- Features: East/West Exposure, Subdivided, Landscape - Front: Natural Desert, Landscape - Rear: Natural Desert, Sprinkler/Drip, Trees
Details
- Parcel number: 225030150
- Zoning: CR1
- Special conditions: Standard
- Horses can be raised: Yes
Construction
Type & style
- Home type: SingleFamily
- Architectural style: Territorial
- Property subtype: Single Family Residence
Materials
- Brick
- Roof: Built-Up
Condition
- Existing
- New construction: No
- Year built: 1986
Utilities & green energy
- Electric: Tep
- Gas: None
- Sewer: Septic Tank
- Water: Water Company, Metro
- Utilities for property: Cable Connected
Green energy
- Energy generation: Solar
Community & neighborhood
Security
- Security features: Security Gate, Wrought Iron Security Door
Community
- Community features: Horses Allowed
Location
- Region: Tucson
- Subdivision: Ironwood Acres Bk(1,2)
HOA & financial
HOA
- Has HOA: No
Other
Other facts
- Listing terms: Cash,Conventional,VA
- Ownership: Fee (Simple)
- Ownership type: Sole Proprietor
- Road surface type: Dirt
Price history
| Date | Event | Price |
|---|---|---|
| 8/28/2025 | Sold | $625,000-2.3%$244/sqft |
Source: | ||
| 8/18/2025 | Pending sale | $640,000$250/sqft |
Source: | ||
| 7/21/2025 | Contingent | $640,000$250/sqft |
Source: | ||
| 6/24/2025 | Price change | $640,000-3%$250/sqft |
Source: | ||
| 6/3/2025 | Listed for sale | $660,000+80.8%$258/sqft |
Source: | ||
Public tax history
| Year | Property taxes | Tax assessment |
|---|---|---|
| 2025 | $4,255 +4.3% | $53,798 +3.2% |
| 2024 | $4,079 +8.1% | $52,122 +22.6% |
| 2023 | $3,773 -2.6% | $42,518 +17% |
Find assessor info on the county website
Neighborhood: Casas Adobes
Nearby schools
GreatSchools rating
- 6/10Ironwood Elementary SchoolGrades: PK-6Distance: 0.7 mi
- 3/10Tortolita Middle SchoolGrades: 7-8Distance: 1.1 mi
- 7/10Mountain View High SchoolGrades: 9-12Distance: 1 mi
Schools provided by the listing agent
- Elementary: Ironwood
- Middle: Tortolita
- High: Mountain View
- District: Marana
Source: MLS of Southern Arizona. This data may not be complete. We recommend contacting the local school district to confirm school assignments for this home.
Get a cash offer in 3 minutes
Find out how much your home could sell for in as little as 3 minutes with a no-obligation cash offer.
Estimated market value$621,400
Get a cash offer in 3 minutes
Find out how much your home could sell for in as little as 3 minutes with a no-obligation cash offer.
Estimated market value
$621,400
