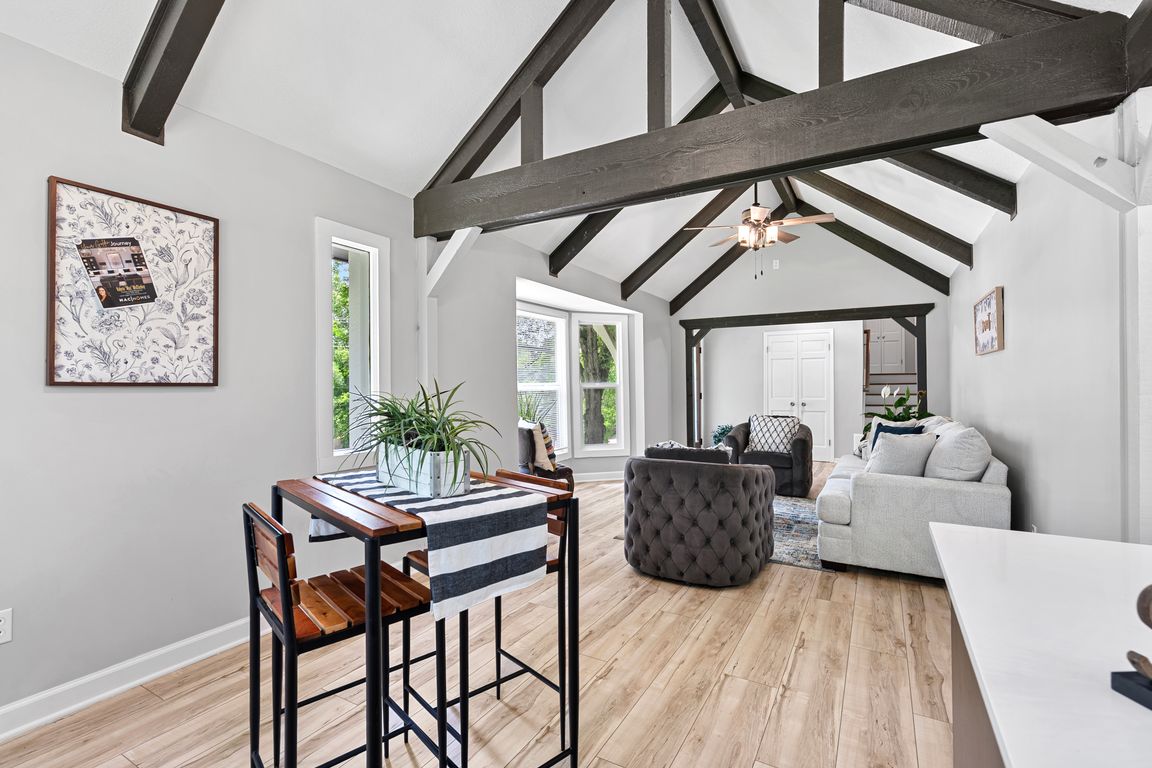
ActivePrice cut: $4K (9/27)
$535,000
4beds
2,674sqft
8932 Nall Ave, Overland Park, KS 66207
4beds
2,674sqft
Single family residence
Built in 1968
0.42 Acres
2 Attached garage spaces
$200 price/sqft
What's special
Serene pondFully renovated bathroomsAmple living spaceModern appliancesBeautifully updated homeGenerous recreation areaOversized backyard
Motivated Seller, Bring us an offer!!! Great opportunity and value in this area...... This beautifully updated home is brimming with charm and character, blending thoughtful updates with timeless appeal. Ideally situated in the sought-after Round Hill neighborhood—just across from the scenic Meadowbrook Park and The Inn—you’ll enjoy picturesque views and quick ...
- 97 days |
- 4,629 |
- 139 |
Likely to sell faster than
Source: Heartland MLS as distributed by MLS GRID,MLS#: 2559492
Travel times
Living Room
Kitchen
Bedroom
Zillow last checked: 7 hours ago
Listing updated: September 27, 2025 at 07:43am
Listing Provided by:
Valerie McClaskey 702-788-8818,
Keller Williams Realty Partners Inc.
Source: Heartland MLS as distributed by MLS GRID,MLS#: 2559492
Facts & features
Interior
Bedrooms & bathrooms
- Bedrooms: 4
- Bathrooms: 3
- Full bathrooms: 2
- 1/2 bathrooms: 1
Primary bedroom
- Features: Ceiling Fan(s), Wood Floor
- Area: 182 Square Feet
- Dimensions: 14 x 13
Bedroom 2
- Features: Carpet
- Area: 132 Square Feet
- Dimensions: 12 x 11
Bedroom 3
- Features: Carpet
- Area: 121 Square Feet
- Dimensions: 11 x 11
Bedroom 4
- Features: Carpet
- Area: 208 Square Feet
- Dimensions: 16 x 13
Primary bathroom
- Features: Ceramic Tiles, Shower Only
Bathroom 1
- Features: Ceramic Tiles, Double Vanity, Shower Over Tub
Dining room
- Features: Carpet
- Level: First
- Area: 110 Square Feet
- Dimensions: 10 x 11
Family room
- Features: Built-in Features, Ceiling Fan(s), Fireplace
- Area: 247 Square Feet
- Dimensions: 19 x 13
Kitchen
- Features: Built-in Features, Laminate Counters
- Level: First
- Area: 182 Square Feet
- Dimensions: 13 x 14
Laundry
- Features: Linoleum
Living room
- Features: Carpet
- Level: First
- Area: 308 Square Feet
- Dimensions: 22 x 14
Recreation room
- Level: Basement
Heating
- Forced Air
Cooling
- Electric
Appliances
- Included: Cooktop, Dishwasher, Double Oven, Microwave, Built-In Electric Oven
- Laundry: Laundry Room, Lower Level
Features
- Ceiling Fan(s), Custom Cabinets, Kitchen Island, Vaulted Ceiling(s), Walk-In Closet(s)
- Flooring: Luxury Vinyl, Wood
- Windows: Storm Window(s)
- Basement: Concrete,Finished,Garage Entrance,Sump Pump
- Attic: Expandable
- Number of fireplaces: 1
- Fireplace features: Family Room, Gas Starter
Interior area
- Total structure area: 2,674
- Total interior livable area: 2,674 sqft
- Finished area above ground: 1,888
- Finished area below ground: 786
Property
Parking
- Total spaces: 2
- Parking features: Attached, Garage Faces Front
- Attached garage spaces: 2
Features
- Patio & porch: Patio
- Exterior features: Fire Pit
- Fencing: Metal,Wood
Lot
- Size: 0.42 Acres
- Features: City Lot
Details
- Additional structures: Gazebo
- Parcel number: NP75900000 0369
Construction
Type & style
- Home type: SingleFamily
- Architectural style: Traditional
- Property subtype: Single Family Residence
Materials
- Board & Batten Siding, Brick Trim
- Roof: Composition
Condition
- Year built: 1968
Utilities & green energy
- Sewer: Public Sewer
- Water: Public
Community & HOA
Community
- Subdivision: Round Hill
HOA
- Has HOA: No
- Amenities included: Community Center
Location
- Region: Overland Park
Financial & listing details
- Price per square foot: $200/sqft
- Tax assessed value: $372,100
- Annual tax amount: $4,938
- Date on market: 6/28/2025
- Listing terms: Cash,Conventional,FHA,VA Loan
- Ownership: Private