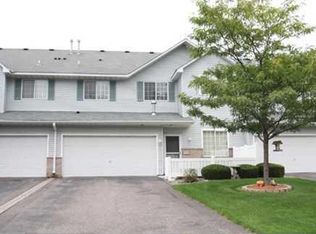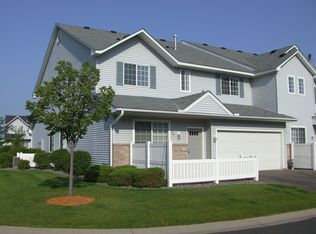Closed
$240,634
8932 Olive Ln N, Maple Grove, MN 55311
2beds
1,635sqft
Townhouse Side x Side
Built in 1999
0.57 Acres Lot
$240,600 Zestimate®
$147/sqft
$2,274 Estimated rent
Home value
$240,600
$224,000 - $257,000
$2,274/mo
Zestimate® history
Loading...
Owner options
Explore your selling options
What's special
This END UNIT townhouse-style condo has great curb appeal and is in a quiet, well-kept community. Inside, you’re met w/ a dramatic 2-story LR & an open staircase up. Formal dining room has sliding doors to patio enclosed by cute white fence. Large kitchen w/ granite, stainless, pantry & lots of cabinets! Upstairs, you’ll find 2 BRs plus a spacious, open Loft/Fam Rm that overlooks the stunning 2-story LR. Primary BR has two closets, one a walk-in. The walk-thru primary bath is LARGE, w/ separate tub & shower & a double vanity. Main floor half bath, gas FPL, fantastic floor plan! Larger yard, patio & driveway than many townhomes! Pets okay!
Zillow last checked: 8 hours ago
Listing updated: October 24, 2025 at 01:02pm
Listed by:
Sandra W Cleland 612-978-5621,
RE/MAX Results
Bought with:
Bryan Vant Hof
RE/MAX Advantage Plus
Source: NorthstarMLS as distributed by MLS GRID,MLS#: 6761782
Facts & features
Interior
Bedrooms & bathrooms
- Bedrooms: 2
- Bathrooms: 2
- Full bathrooms: 1
- 1/2 bathrooms: 1
Bedroom 1
- Level: Upper
- Area: 250 Square Feet
- Dimensions: 20x12.5
Bedroom 2
- Level: Upper
- Area: 100 Square Feet
- Dimensions: 10x10
Dining room
- Level: Main
- Area: 162.5 Square Feet
- Dimensions: 13x12.5
Family room
- Level: Upper
- Area: 296 Square Feet
- Dimensions: 18.5x16
Kitchen
- Level: Main
- Area: 150 Square Feet
- Dimensions: 12.5x12
Laundry
- Level: Upper
- Area: 30 Square Feet
- Dimensions: 6x5
Living room
- Level: Main
- Area: 209.25 Square Feet
- Dimensions: 15.5x13.5
Patio
- Level: Main
Walk in closet
- Level: Upper
- Area: 36 Square Feet
- Dimensions: 6x6
Heating
- Forced Air
Cooling
- Central Air
Appliances
- Included: Dishwasher, Disposal, Dryer, Microwave, Range, Refrigerator, Stainless Steel Appliance(s), Washer
Features
- Basement: None
- Number of fireplaces: 1
- Fireplace features: Gas, Living Room
Interior area
- Total structure area: 1,635
- Total interior livable area: 1,635 sqft
- Finished area above ground: 1,635
- Finished area below ground: 0
Property
Parking
- Total spaces: 2
- Parking features: Attached, Asphalt, Garage Door Opener
- Attached garage spaces: 2
- Has uncovered spaces: Yes
- Details: Garage Dimensions (20x18)
Accessibility
- Accessibility features: None
Features
- Levels: Two
- Stories: 2
- Patio & porch: Patio
- Pool features: None
- Fencing: Vinyl
Lot
- Size: 0.57 Acres
- Features: Near Public Transit, Many Trees
Details
- Foundation area: 787
- Parcel number: 1811922140151
- Zoning description: Residential-Single Family
Construction
Type & style
- Home type: Townhouse
- Property subtype: Townhouse Side x Side
- Attached to another structure: Yes
Materials
- Brick/Stone, Vinyl Siding
- Roof: Asphalt,Pitched
Condition
- Age of Property: 26
- New construction: No
- Year built: 1999
Utilities & green energy
- Electric: Circuit Breakers
- Gas: Natural Gas
- Sewer: City Sewer/Connected
- Water: City Water/Connected
Community & neighborhood
Location
- Region: Maple Grove
- Subdivision: Cic 0843 Copper Marsh Coach Homes
HOA & financial
HOA
- Has HOA: Yes
- HOA fee: $360 monthly
- Services included: Maintenance Structure, Hazard Insurance, Lawn Care, Maintenance Grounds, Professional Mgmt, Trash, Sewer, Snow Removal
- Association name: Omega Properties Mgmt
- Association phone: 763-449-9100
Other
Other facts
- Road surface type: Paved
Price history
| Date | Event | Price |
|---|---|---|
| 10/24/2025 | Sold | $240,634-3.7%$147/sqft |
Source: | ||
| 9/15/2025 | Pending sale | $249,900$153/sqft |
Source: | ||
| 9/2/2025 | Price change | $249,900-3.9%$153/sqft |
Source: | ||
| 8/19/2025 | Listed for sale | $260,000+36.8%$159/sqft |
Source: | ||
| 3/15/2016 | Sold | $190,000-3.7%$116/sqft |
Source: | ||
Public tax history
| Year | Property taxes | Tax assessment |
|---|---|---|
| 2025 | $3,358 +5.4% | $300,900 +2.9% |
| 2024 | $3,186 +5.8% | $292,300 +4% |
| 2023 | $3,012 +10.1% | $281,000 +2.6% |
Find assessor info on the county website
Neighborhood: 55311
Nearby schools
GreatSchools rating
- 8/10Rush Creek Elementary SchoolGrades: PK-5Distance: 0.5 mi
- 6/10Maple Grove Middle SchoolGrades: 6-8Distance: 4.5 mi
- 10/10Maple Grove Senior High SchoolGrades: 9-12Distance: 2.5 mi
Get a cash offer in 3 minutes
Find out how much your home could sell for in as little as 3 minutes with a no-obligation cash offer.
Estimated market value
$240,600
Get a cash offer in 3 minutes
Find out how much your home could sell for in as little as 3 minutes with a no-obligation cash offer.
Estimated market value
$240,600

