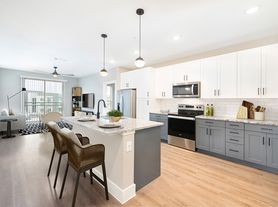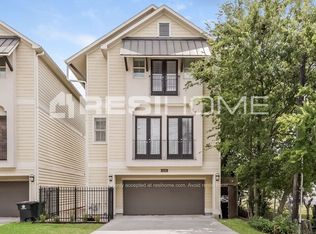Perched on a large corner lot in the vibrant neighborhood of Springwood, this spacious and welcoming residence offers a perfect blend of comfort and modern conveniences. This four bedroom, three bath home was thoughtfully renovated to the studs to meet today's finishes and lifestyles. The open concept living/dining area is anchored by the oversized breakfast bar and Wolf gas cooktop, perfect for large gatherings and entertaining. Second living area is the perfect flex space, with built-in desk and cabinets/drawers for home office or study hall. Refinished wood floors, ample storage. Gracious sized primary suite with two closets completely separate from other bedrooms and living areas. One secondary bedroom is ensuite. Other valuable upgrades include roof, AC, whole house generator, PEX plumbing, and tankless water heater. The garage is equipped for an EV charger. This turnkey, move-in ready home is also zoned to award-winning schools and is so convenient to anywhere in Houston.
Copyright notice - Data provided by HAR.com 2022 - All information provided should be independently verified.
House for rent
$5,500/mo
8932 Padfield St, Houston, TX 77055
4beds
2,658sqft
Price may not include required fees and charges.
Singlefamily
Available now
-- Pets
Electric, ceiling fan
-- Laundry
1 Attached garage space parking
Natural gas
What's special
- 31 days
- on Zillow |
- -- |
- -- |
Travel times
Looking to buy when your lease ends?
Consider a first-time homebuyer savings account designed to grow your down payment with up to a 6% match & 3.83% APY.
Facts & features
Interior
Bedrooms & bathrooms
- Bedrooms: 4
- Bathrooms: 3
- Full bathrooms: 3
Rooms
- Room types: Breakfast Nook, Family Room
Heating
- Natural Gas
Cooling
- Electric, Ceiling Fan
Appliances
- Included: Dishwasher, Microwave, Oven, Refrigerator, Stove
Features
- All Bedrooms Down, Ceiling Fan(s), Walk-In Closet(s)
- Flooring: Tile, Wood
Interior area
- Total interior livable area: 2,658 sqft
Property
Parking
- Total spaces: 1
- Parking features: Attached, Driveway, Covered
- Has attached garage: Yes
- Details: Contact manager
Features
- Stories: 1
- Exterior features: 1/4 Up to 1/2 Acre, All Bedrooms Down, Architecture Style: Traditional, Attached, Corner Lot, Driveway, Electric Vehicle Charging Station, Electric Vehicle Charging Station(s), Flooring: Wood, Game Room, Garage Door Opener, Heating: Gas, Kitchen/Dining Combo, Living Area - 1st Floor, Lot Features: Corner Lot, 1/4 Up to 1/2 Acre, Park, Patio/Deck, Utility Room, Walk-In Closet(s), Window Coverings
Details
- Parcel number: 0802260000015
Construction
Type & style
- Home type: SingleFamily
- Property subtype: SingleFamily
Condition
- Year built: 1958
Community & HOA
Location
- Region: Houston
Financial & listing details
- Lease term: Long Term
Price history
| Date | Event | Price |
|---|---|---|
| 9/4/2025 | Listed for rent | $5,500$2/sqft |
Source: | ||
| 9/4/2025 | Price change | $995,000-3.9%$374/sqft |
Source: | ||
| 7/25/2025 | Price change | $1,035,000-3.7%$389/sqft |
Source: | ||
| 7/7/2025 | Price change | $1,075,000-1.8%$404/sqft |
Source: | ||
| 5/13/2025 | Price change | $1,095,000-0.5%$412/sqft |
Source: | ||

