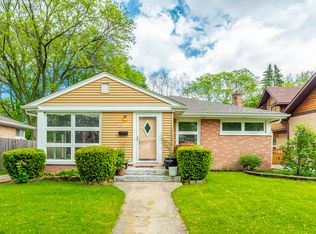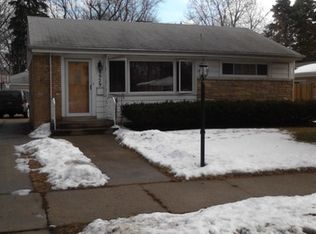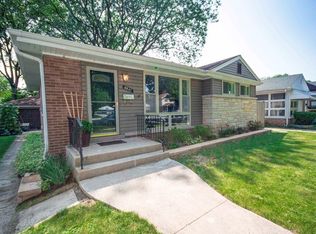Closed
$550,000
8933 Austin Ave, Morton Grove, IL 60053
4beds
1,919sqft
Single Family Residence
Built in 1954
5,924.16 Square Feet Lot
$582,000 Zestimate®
$287/sqft
$3,359 Estimated rent
Home value
$582,000
$518,000 - $652,000
$3,359/mo
Zestimate® history
Loading...
Owner options
Explore your selling options
What's special
Your search ends here! STUNNING split level home will take your breath away with all of its wonderful updates. BEAUTIFUL curb appeal with covered entry way and fresh landscaping. GLEAMING hardwood floors throughout a lot of this home. You'll absolutely love this home's UPDATED kitchen which features beautiful cabinetry, stainless steel appliances, quartz countertops, backsplash and pantry. Many new windows throughout the home. Lower level family room features hardwood floors and UPDATED full bath. Make your way upstairs and you will find 4 ample sized bedrooms and a recently UPDATED full bathroom (2022). Large primary bedroom suite is an absolute dream with its high ceilings and views of the backyard. NEWER concrete driveway. 2 car garage is extra deep and great for additional storage. Fenced-in backyard is private and features a concrete patio great for quiet relaxation or entertaining friends and family. Parkview School and Niles West. Close to shopping, Edens Expressway, parks, Metra, and CTA. SEE FLOOR PLANS! This is a must see home. Schedule a showing today!
Zillow last checked: 8 hours ago
Listing updated: September 12, 2024 at 01:27am
Listing courtesy of:
Benjamin Hickman 847-651-5624,
RE/MAX Showcase
Bought with:
Carla Alvarez Manzo
Master Partners Realty
Source: MRED as distributed by MLS GRID,MLS#: 12103057
Facts & features
Interior
Bedrooms & bathrooms
- Bedrooms: 4
- Bathrooms: 2
- Full bathrooms: 2
Primary bedroom
- Features: Flooring (Hardwood)
- Level: Third
- Area: 342 Square Feet
- Dimensions: 19X18
Bedroom 2
- Features: Flooring (Hardwood), Window Treatments (Blinds)
- Level: Second
- Area: 130 Square Feet
- Dimensions: 13X10
Bedroom 3
- Features: Flooring (Hardwood), Window Treatments (Blinds)
- Level: Second
- Area: 108 Square Feet
- Dimensions: 12X9
Bedroom 4
- Features: Flooring (Hardwood)
- Level: Third
- Area: 176 Square Feet
- Dimensions: 16X11
Dining room
- Features: Flooring (Hardwood)
- Level: Main
- Dimensions: COMBO
Family room
- Features: Flooring (Hardwood)
- Level: Main
- Area: 240 Square Feet
- Dimensions: 16X15
Kitchen
- Features: Kitchen (Eating Area-Table Space, Island, Pantry-Closet, Custom Cabinetry, Updated Kitchen), Flooring (Hardwood)
- Level: Main
- Area: 132 Square Feet
- Dimensions: 12X11
Living room
- Features: Flooring (Hardwood)
- Level: Main
- Area: 210 Square Feet
- Dimensions: 15X14
Recreation room
- Features: Flooring (Hardwood)
- Level: Lower
- Area: 204 Square Feet
- Dimensions: 17X12
Heating
- Natural Gas, Forced Air
Cooling
- Central Air
Appliances
- Included: Range, Dishwasher, Refrigerator, Washer, Dryer
- Laundry: In Unit
Features
- Flooring: Hardwood
- Basement: Finished,Exterior Entry,Partial,Walk-Out Access
- Attic: Dormer,Unfinished
Interior area
- Total structure area: 0
- Total interior livable area: 1,919 sqft
Property
Parking
- Total spaces: 5
- Parking features: Concrete, Side Driveway, Garage Door Opener, On Site, Garage Owned, Detached, Driveway, Other, Garage
- Garage spaces: 2
- Has uncovered spaces: Yes
Accessibility
- Accessibility features: No Disability Access
Features
- Levels: Tri-Level
- Patio & porch: Patio
Lot
- Size: 5,924 sqft
- Dimensions: 47 X 125
- Features: Landscaped
Details
- Additional structures: Greenhouse
- Parcel number: 10174160420000
- Special conditions: None
- Other equipment: Ceiling Fan(s)
Construction
Type & style
- Home type: SingleFamily
- Property subtype: Single Family Residence
Materials
- Brick, Cedar
- Foundation: Concrete Perimeter
- Roof: Asphalt
Condition
- New construction: No
- Year built: 1954
- Major remodel year: 2018
Details
- Builder model: BEAUTIFUL
Utilities & green energy
- Electric: Circuit Breakers
- Sewer: Public Sewer
- Water: Public
Green energy
- Water conservation: Low flow commode
Community & neighborhood
Community
- Community features: Park, Curbs, Sidewalks, Street Paved
Location
- Region: Morton Grove
HOA & financial
HOA
- Services included: None
Other
Other facts
- Listing terms: Conventional
- Ownership: Fee Simple
Price history
| Date | Event | Price |
|---|---|---|
| 9/10/2024 | Sold | $550,000$287/sqft |
Source: | ||
| 7/27/2024 | Contingent | $550,000$287/sqft |
Source: | ||
| 7/22/2024 | Listed for sale | $550,000$287/sqft |
Source: | ||
| 7/17/2024 | Contingent | $550,000$287/sqft |
Source: | ||
| 7/10/2024 | Listed for sale | $550,000+37.5%$287/sqft |
Source: | ||
Public tax history
| Year | Property taxes | Tax assessment |
|---|---|---|
| 2023 | $10,687 +5% | $36,999 |
| 2022 | $10,182 +17.3% | $36,999 +36.7% |
| 2021 | $8,682 +16% | $27,069 |
Find assessor info on the county website
Neighborhood: 60053
Nearby schools
GreatSchools rating
- 6/10Park View Elementary SchoolGrades: PK-8Distance: 0.3 mi
- 10/10Niles West High SchoolGrades: 9-12Distance: 1.3 mi
Schools provided by the listing agent
- Elementary: Park View Elementary School
- Middle: Park View Elementary School
- High: Niles West High School
- District: 70
Source: MRED as distributed by MLS GRID. This data may not be complete. We recommend contacting the local school district to confirm school assignments for this home.

Get pre-qualified for a loan
At Zillow Home Loans, we can pre-qualify you in as little as 5 minutes with no impact to your credit score.An equal housing lender. NMLS #10287.
Sell for more on Zillow
Get a free Zillow Showcase℠ listing and you could sell for .
$582,000
2% more+ $11,640
With Zillow Showcase(estimated)
$593,640

